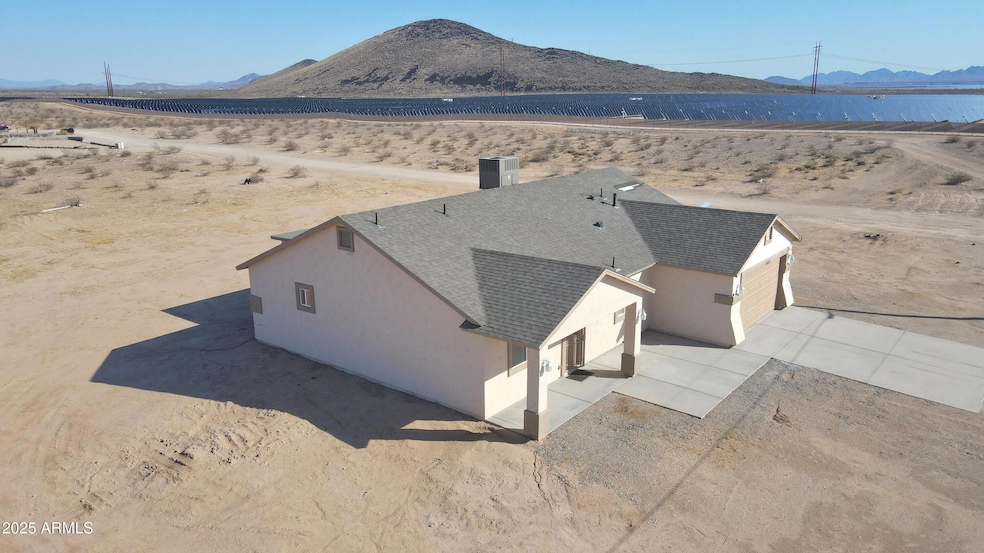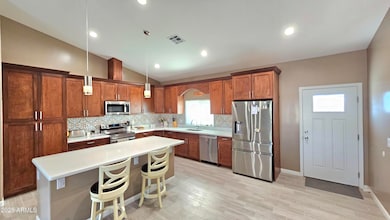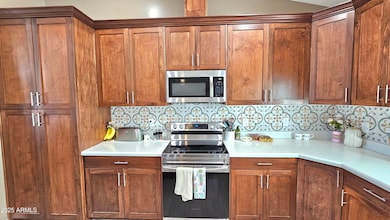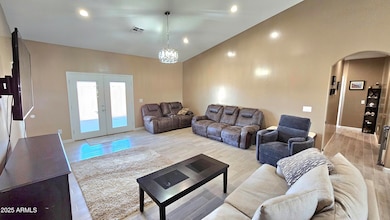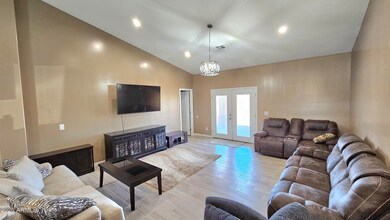
10811 S 351st Ave Arlington, AZ 85322
Estimated payment $2,323/month
Highlights
- Horses Allowed On Property
- Vaulted Ceiling
- No HOA
- Mountain View
- Corner Lot
- Double Pane Windows
About This Home
Come see this stunning 2023 newly built 4-bed, 3-bath property with NO HOA! Situated on over an acre of land with mountain views, 2-car garage, and plenty of space for your pets or off-road toys, you'll feel like you're in your private oasis. Discover a perfectly flowing open layout paired with tons of natural light, vaulted ceilings, two-tone palette, wood-look tile flooring, elegant light fixtures, and French doors to the back. The gourmet kitchen has SS appliances, Quartz countertops, designer tile backsplash, plenty of cabinets, and an island w/breakfast bar. Enter the main bedroom to find an ensuite with dual sinks & walk-in closet. Relax under the covered patio of your expansive backyard! Whether entertaining guests or enjoying your own space. Motivated Sellers, make an offer today.
Home Details
Home Type
- Single Family
Est. Annual Taxes
- $130
Year Built
- Built in 2024
Lot Details
- 1.09 Acre Lot
- Corner Lot
Parking
- 2 Car Garage
Home Design
- Wood Frame Construction
- Composition Roof
- Stucco
Interior Spaces
- 1,800 Sq Ft Home
- 1-Story Property
- Vaulted Ceiling
- Ceiling Fan
- Double Pane Windows
- Low Emissivity Windows
- Tile Flooring
- Mountain Views
Kitchen
- Breakfast Bar
- Built-In Microwave
- ENERGY STAR Qualified Appliances
Bedrooms and Bathrooms
- 4 Bedrooms
- 3 Bathrooms
- Dual Vanity Sinks in Primary Bathroom
Schools
- Arlington Elementary School
- Buckeye Union High School
Utilities
- Cooling Available
- Heating Available
- Septic Tank
- High Speed Internet
Additional Features
- No Interior Steps
- Horses Allowed On Property
Community Details
- No Home Owners Association
- Association fees include no fees
- Phoenix Valley West 1 Subdivision
Listing and Financial Details
- Tax Lot 440
- Assessor Parcel Number 401-42-479
Map
Home Values in the Area
Average Home Value in this Area
Tax History
| Year | Tax Paid | Tax Assessment Tax Assessment Total Assessment is a certain percentage of the fair market value that is determined by local assessors to be the total taxable value of land and additions on the property. | Land | Improvement |
|---|---|---|---|---|
| 2025 | $130 | $1,206 | $1,206 | -- |
| 2024 | $125 | $1,148 | $1,148 | -- |
| 2023 | $125 | $3,930 | $3,930 | $0 |
| 2022 | $118 | $2,490 | $2,490 | $0 |
| 2021 | $118 | $2,085 | $2,085 | $0 |
| 2020 | $118 | $1,725 | $1,725 | $0 |
| 2019 | $120 | $1,455 | $1,455 | $0 |
| 2018 | $101 | $1,455 | $1,455 | $0 |
| 2017 | $98 | $1,215 | $1,215 | $0 |
| 2016 | $66 | $1,035 | $1,035 | $0 |
| 2015 | $95 | $832 | $832 | $0 |
Property History
| Date | Event | Price | Change | Sq Ft Price |
|---|---|---|---|---|
| 04/24/2025 04/24/25 | Price Changed | $415,000 | -1.2% | $231 / Sq Ft |
| 04/17/2025 04/17/25 | Price Changed | $420,000 | -1.2% | $233 / Sq Ft |
| 03/13/2025 03/13/25 | Price Changed | $425,000 | -5.6% | $236 / Sq Ft |
| 03/10/2025 03/10/25 | For Sale | $450,000 | +9.0% | $250 / Sq Ft |
| 12/20/2023 12/20/23 | Sold | $413,000 | 0.0% | $229 / Sq Ft |
| 10/22/2023 10/22/23 | Pending | -- | -- | -- |
| 09/29/2023 09/29/23 | Price Changed | $413,000 | -0.2% | $229 / Sq Ft |
| 09/02/2023 09/02/23 | Price Changed | $414,000 | -0.2% | $230 / Sq Ft |
| 06/14/2023 06/14/23 | For Sale | $415,000 | +0.5% | $231 / Sq Ft |
| 06/10/2023 06/10/23 | Off Market | $413,000 | -- | -- |
| 06/09/2023 06/09/23 | For Sale | $415,000 | -- | $231 / Sq Ft |
Deed History
| Date | Type | Sale Price | Title Company |
|---|---|---|---|
| Warranty Deed | $31,250 | Pioneer Title | |
| Interfamily Deed Transfer | -- | None Available | |
| Quit Claim Deed | -- | None Available | |
| Cash Sale Deed | $2,000 | Transnation Title Insurance |
Similar Home in Arlington, AZ
Source: Arizona Regional Multiple Listing Service (ARMLS)
MLS Number: 6832893
APN: 401-42-479
- 139XX W Steinway Dr Unit 386
- 34934 W Sunrise Dr
- 35146 W Lodge Ave
- 35215 W Olney Ave Unit 256
- 0 W Steinway Dr Unit 64 6722235
- 0 S 353rd Ave & Western Star 337 -- Unit 337 6827880
- 35344 W Sunrise Dr (Alignment) -- Unit 307
- 330XXX W Piedmont Rd Unit 32
- 00xxx S 353rd Ave
- 9XXX S 350th Ave Unit 13
- 350XX W Paseo Way Unit 7
- 0 W Dobbins Rd Unit 456 6837897
- 94X1 S 351st Ave
- 349th Dobbins Rd Unit 2&3
- 0 W Siesta Way Unit 482 6607254
- 332xx W Siesta Way Unit 474
- 35142 W Siesta Way
- 35041 W Euclid Ave
- 78XX S 350 Ave
- X S Mountain Ave Unit Q
