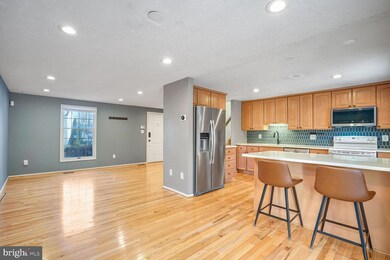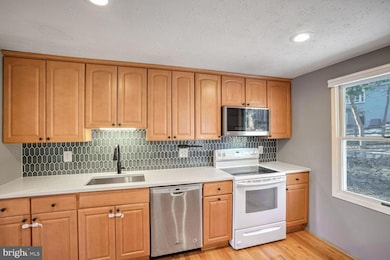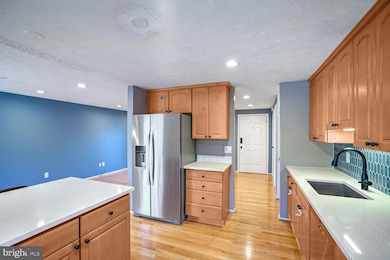
10812 Split Oak Ln Burke, VA 22015
Burke Centre NeighborhoodHighlights
- 1 Fireplace
- Community Pool
- Community Center
- Fairview Elementary School Rated A-
- Tennis Courts
- Jogging Path
About This Home
As of February 2025***Offer Deadline is Noon on Monday, February 3rd***Welcome home to this beautifully updated and caringly maintained split level home - a must see! Walking in you are greeted with gleaming hardwood floors and shining recessed lighting throughout the house. The main level flows easily from living to dining to newly updated kitchen featuring crushed quartz countertops, a peninsula with easy seating, and a stylish backsplash, the perfect entertaining space! Upstairs holds three bedrooms with unique feature walls, the primary bedroom includes a walk-in closet, and there is a bright, sparkling new full bath. The basement walks out to a recreation room with an idyllic wood burning fireplace perfect for a cozy night in. Also on this level is the fourth bedroom, laundry room, and the second full bath featuring a full glass shower with a spa-like feel. Other features include a crawl space with tons of storage, sliding doors with inset blinds, an expansive deck, and connected storage shed. As a member of Burke Centre Conservancy you have access to 5 pools and community centers, tennis and pickleball courts, 30 miles of meticulously maintained trails and playgrounds, and more! Close to shopping, restaurants, 123, Fairfax County Parkway, VRE and more.
Home Details
Home Type
- Single Family
Est. Annual Taxes
- $6,887
Year Built
- Built in 1979
Lot Details
- 5,232 Sq Ft Lot
- Property is zoned 370
HOA Fees
- $87 Monthly HOA Fees
Home Design
- Split Level Home
- Block Foundation
- Aluminum Siding
Interior Spaces
- Property has 3 Levels
- 1 Fireplace
Bedrooms and Bathrooms
Finished Basement
- Connecting Stairway
- Interior and Exterior Basement Entry
Parking
- Driveway
- On-Street Parking
Utilities
- Central Air
- Heat Pump System
- Electric Water Heater
Listing and Financial Details
- Tax Lot 46
- Assessor Parcel Number 0771 08 0046
Community Details
Overview
- Association fees include common area maintenance, reserve funds, trash, snow removal, road maintenance
- Burke Centre Subdivision
Amenities
- Common Area
- Community Center
Recreation
- Tennis Courts
- Community Basketball Court
- Volleyball Courts
- Community Playground
- Community Pool
- Jogging Path
- Bike Trail
Map
Home Values in the Area
Average Home Value in this Area
Property History
| Date | Event | Price | Change | Sq Ft Price |
|---|---|---|---|---|
| 02/28/2025 02/28/25 | Sold | $712,000 | +5.5% | $456 / Sq Ft |
| 02/03/2025 02/03/25 | Pending | -- | -- | -- |
| 01/30/2025 01/30/25 | For Sale | $674,900 | 0.0% | $433 / Sq Ft |
| 03/27/2017 03/27/17 | Rented | $2,425 | -3.0% | -- |
| 03/27/2017 03/27/17 | Under Contract | -- | -- | -- |
| 01/27/2017 01/27/17 | For Rent | $2,500 | 0.0% | -- |
| 12/09/2016 12/09/16 | Rented | $2,500 | -7.2% | -- |
| 12/07/2016 12/07/16 | Under Contract | -- | -- | -- |
| 08/10/2016 08/10/16 | For Rent | $2,695 | 0.0% | -- |
| 08/25/2015 08/25/15 | Sold | $420,000 | 0.0% | $404 / Sq Ft |
| 07/08/2015 07/08/15 | Pending | -- | -- | -- |
| 07/08/2015 07/08/15 | Off Market | $420,000 | -- | -- |
| 07/02/2015 07/02/15 | For Sale | $399,000 | -- | $384 / Sq Ft |
Tax History
| Year | Tax Paid | Tax Assessment Tax Assessment Total Assessment is a certain percentage of the fair market value that is determined by local assessors to be the total taxable value of land and additions on the property. | Land | Improvement |
|---|---|---|---|---|
| 2024 | $6,887 | $594,440 | $303,000 | $291,440 |
| 2023 | $6,752 | $598,290 | $303,000 | $295,290 |
| 2022 | $6,206 | $542,760 | $278,000 | $264,760 |
| 2021 | $5,616 | $478,530 | $218,000 | $260,530 |
| 2020 | $5,542 | $468,250 | $218,000 | $250,250 |
| 2019 | $5,256 | $444,100 | $208,000 | $236,100 |
| 2018 | $4,959 | $431,220 | $208,000 | $223,220 |
| 2017 | $5,006 | $431,220 | $208,000 | $223,220 |
| 2016 | $4,595 | $396,610 | $199,000 | $197,610 |
| 2015 | $1,844 | $396,610 | $199,000 | $197,610 |
| 2014 | -- | $386,740 | $193,000 | $193,740 |
Mortgage History
| Date | Status | Loan Amount | Loan Type |
|---|---|---|---|
| Open | $569,600 | New Conventional | |
| Closed | $569,600 | New Conventional | |
| Previous Owner | $226,896 | Credit Line Revolving | |
| Previous Owner | $341,763 | New Conventional | |
| Previous Owner | $378,000 | New Conventional | |
| Previous Owner | $299,500 | New Conventional | |
| Previous Owner | $274,500 | New Conventional |
Deed History
| Date | Type | Sale Price | Title Company |
|---|---|---|---|
| Deed | $712,000 | Cardinal Title Group | |
| Deed | $712,000 | Cardinal Title Group | |
| Warranty Deed | $420,000 | Provident Title & Escrow Llc | |
| Warranty Deed | $390,000 | -- | |
| Warranty Deed | $449,500 | -- | |
| Deed | $305,000 | -- |
Similar Homes in the area
Source: Bright MLS
MLS Number: VAFX2219356
APN: 0771-08-0046
- 5717 Oak Apple Ct
- 10909 Carters Oak Way
- 10655 John Ayres Dr
- 5516 Yellow Rail Ct
- 10794 Adare Dr
- 5610 Summer Oak Way
- 10840 Burr Oak Way
- 10827 Burr Oak Way
- 10937 Adare Dr
- 10845 Burr Oak Way
- 5580 Ann Peake Dr
- 5739 Waters Edge Landing Ct
- 5919 Freds Oak Rd
- 5940 Burnside Landing Dr
- 5902 Cove Landing Rd Unit 302
- 5556 Ann Peake Dr
- 5810 Cove Landing Rd Unit 304
- 11026 Clara Barton Dr
- 5810 Hannora Ln
- 10414 Pearl St






