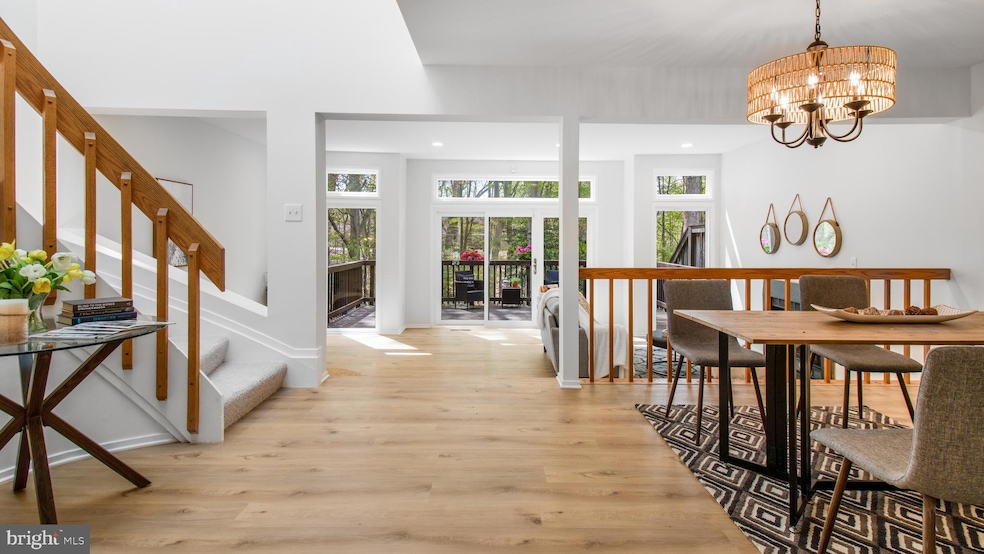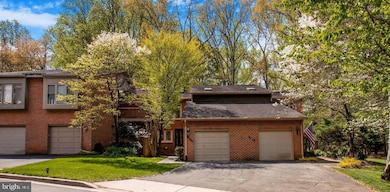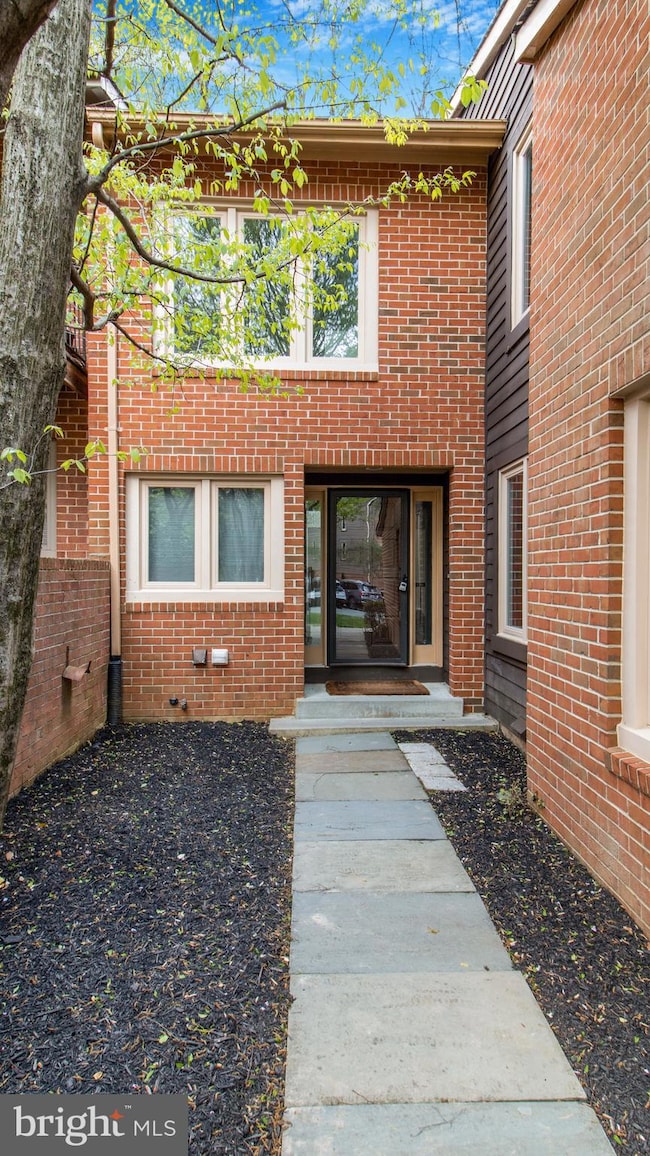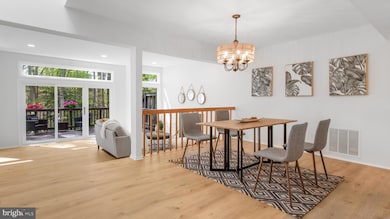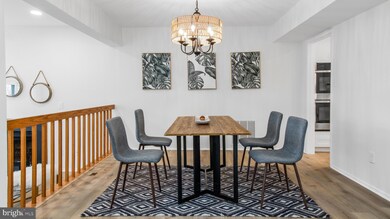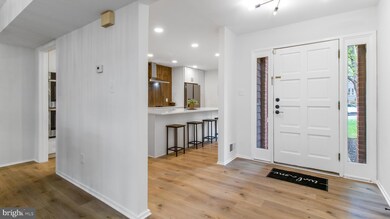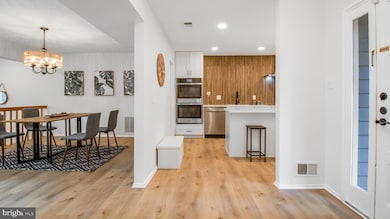
10812 Whiterim Dr Potomac, MD 20854
Estimated payment $6,757/month
Highlights
- Very Popular Property
- View of Trees or Woods
- Deck
- Carderock Springs Elementary School Rated A
- Open Floorplan
- Contemporary Architecture
About This Home
Fully reimagined for modern living and thoughtfully renovated, this exceptional townhome offers over 3,000 square feet of luxurious living space in the peaceful, sought-after Woodrock community. Set against a stunning parkland backdrop, this home brings the outdoors in, offering a lifestyle of natural beauty just moments from the heart of the nation's capital. A gracious stone walkway welcomes you to this beautiful home, where three expansive, light-filled levels blend timeless elegance with modern design. Inside, soaring vaulted ceilings, wide-plank modern flooring, and oversized windows frame spectacular views and invite natural light throughout.The open-concept main level is a true showstopper, featuring a brand-new gourmet kitchen with a large quartz island, designer backsplash, and premium appliances. A separate dining room, a dramatic sunken living room with dual seating areas, a wood-burning fireplace, and a wall of glass overlooking the backyard create perfect spaces for both everyday living and entertaining. A stylish powder room and a sweeping curved staircase with skylights overhead add architectural flair.Upstairs, an expansive primary suite offers a private retreat with serene views, two walk-in closets, and a luxurious spa bath complete with a soaking tub beneath a dramatic skylight and a large walk-in shower. A light-filled hallway leads to the other end with an upgraded Hall Bath and two spacious Guest rooms. The fully finished, walk-out lower level features a bright family room with a second fireplace, a versatile bonus room ideal for an office, gym, or guest space, a full bath, and a laundry/storage room.Outdoor living is equally impressive, with a deck and private backyard that open to tranquil parkland vistas—perfect for relaxing or entertaining. Completing the home is an attached garage with storage, a long driveway, and plenty of guest parking nearby.Just a short walk to the C&O Canal National Historical Park, residents can easily enjoy miles of hiking trails, Potomac River access, and the stunning Great Falls overlook. In addition to its idyllic setting, this prime location is just minutes from the vibrant Potomac Village, offering everything needed for daily living, including grocery stores, restaurants, pharmacies, banks, Starbucks, and more!Served by top-rated Carderock Springs Elementary, Pyle Middle, and Walt Whitman High Schools, and offering easy access to major commuting routes, this stunning residence offers the perfect blend of nature, convenience, and luxury living.Welcome to Woodrock — where every day feels like a retreat.
Townhouse Details
Home Type
- Townhome
Est. Annual Taxes
- $8,960
Year Built
- Built in 1985 | Remodeled in 2025
Lot Details
- 3,071 Sq Ft Lot
- Backs to Trees or Woods
HOA Fees
- $106 Monthly HOA Fees
Parking
- 1 Car Attached Garage
- Front Facing Garage
Home Design
- Contemporary Architecture
- Brick Exterior Construction
- Shake Roof
- Concrete Perimeter Foundation
Interior Spaces
- Property has 3 Levels
- Open Floorplan
- Cathedral Ceiling
- Skylights
- 2 Fireplaces
- Double Pane Windows
- Sliding Doors
- Entrance Foyer
- Living Room
- Dining Room
- Den
- Game Room
- Utility Room
- Views of Woods
- Attic
Kitchen
- Double Oven
- Dishwasher
- Disposal
Flooring
- Wood
- Partially Carpeted
- Luxury Vinyl Plank Tile
Bedrooms and Bathrooms
- 3 Bedrooms
- En-Suite Primary Bedroom
- En-Suite Bathroom
Laundry
- Laundry Room
- Dryer
- Washer
Finished Basement
- Walk-Out Basement
- Basement Fills Entire Space Under The House
- Connecting Stairway
- Exterior Basement Entry
- Natural lighting in basement
Outdoor Features
- Deck
Schools
- Carderock Springs Elementary School
- Thomas W. Pyle Middle School
- Walt Whitman High School
Utilities
- Forced Air Heating and Cooling System
- Vented Exhaust Fan
- Natural Gas Water Heater
Listing and Financial Details
- Tax Lot 110
- Assessor Parcel Number 161002261345
Community Details
Overview
- Association fees include management, snow removal, trash
- Fawsett Farms Manor Subdivision, Villa Town Home Floorplan
Amenities
- Common Area
Recreation
- Tennis Courts
Map
Home Values in the Area
Average Home Value in this Area
Tax History
| Year | Tax Paid | Tax Assessment Tax Assessment Total Assessment is a certain percentage of the fair market value that is determined by local assessors to be the total taxable value of land and additions on the property. | Land | Improvement |
|---|---|---|---|---|
| 2024 | $8,960 | $739,433 | $0 | $0 |
| 2023 | $0 | $705,167 | $0 | $0 |
| 2022 | $7,811 | $670,900 | $350,000 | $320,900 |
| 2021 | $0 | $660,067 | $0 | $0 |
| 2020 | $0 | $649,233 | $0 | $0 |
| 2019 | $7,357 | $638,400 | $350,000 | $288,400 |
| 2018 | $7,041 | $637,333 | $0 | $0 |
| 2017 | $7,217 | $636,267 | $0 | $0 |
| 2016 | -- | $635,200 | $0 | $0 |
| 2015 | -- | $618,100 | $0 | $0 |
| 2014 | -- | $601,000 | $0 | $0 |
Property History
| Date | Event | Price | Change | Sq Ft Price |
|---|---|---|---|---|
| 04/27/2025 04/27/25 | For Sale | $1,059,900 | -- | $352 / Sq Ft |
Deed History
| Date | Type | Sale Price | Title Company |
|---|---|---|---|
| Deed | $760,000 | First American Title | |
| Deed | -- | -- |
Similar Homes in the area
Source: Bright MLS
MLS Number: MDMC2177540
APN: 10-02261345
- 7604 Hackamore Dr
- 7316 Masters Dr
- 8105 Coach St
- 7708 Brickyard Rd
- 8417 Kingsgate Rd
- 7201 Brookstone Ct
- 10036 Chartwell Manor Ct
- 10521 Alloway Dr
- 9909 Avenel Farm Dr
- 9737 Beman Woods Way
- 8901 Potomac Station Ln
- 7009 Natelli Woods Ln
- 7100 Deer Crossing Ct
- 8817 Watts Mine Terrace
- 9630 Beman Woods Way
- 10440 Oaklyn Dr
- 10708 Alloway Dr
- 891 Chinquapin Rd
- 8917 Abbey Terrace
- 10104 Flower Gate Terrace
