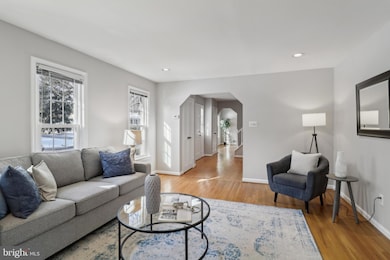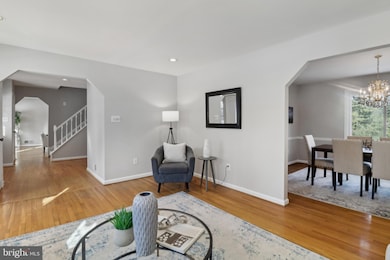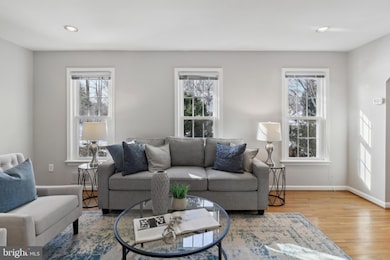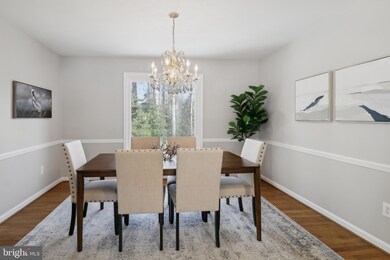
10813 Kirkwall Terrace Potomac, MD 20854
Highlights
- Colonial Architecture
- Deck
- Wood Flooring
- Bells Mill Elementary School Rated A
- Recreation Room
- No HOA
About This Home
As of February 2025Welcome to this beautifully maintained home, lovingly cared for by its original owners and thoughtfully updated to offer modern comfort and style. Freshly painted throughout, this move-in-ready residence combines timeless charm with exceptional features to create an inviting space to enjoy. Hardwood floors flow seamlessly across the entire main level, setting the stage for the spacious living and dining rooms—perfect for hosting and entertaining. The renovated kitchen is a true centerpiece, featuring recessed lighting, stainless steel appliances (including a Jenn-Air gas cooktop, wall oven, & more), and a breakfast room with picture windows overlooking the covered rear deck. Adjacent, the cozy family room with its classic brick fireplace provides a warm and welcoming space to relax. The upper level is a retreat of comfort, boasting generously sized bedrooms. Renovated bathrooms throughout the level enhance both style and functionality. The primary suite offers a walk-in closet, a built-in dressing table, and an updated bath featuring a stall shower. The versatile lower level offers endless possibilities to suit your lifestyle. It includes a recreation room, a game or hobby room, a fitness area, and a third full bathroom. The walk-out access to the landscaped rear yard ensures easy indoor-outdoor living. The outdoor spaces are as delightful as the interior, with a relaxing covered deck that overlooks the rear garden and flower beds, creating a serene atmosphere. At the front of the house, the lush green yard is accented with flowering plants and the attached two-car garage provides ample storage and parking. This home is ideally located near the public schools in the district: Bells Mill Elementary (0.3 mi), Cabin John Middle School (0.7 mi), and Winston Churchill High School (1.3 mi). A short stroll away, the Inverness Recreation Club offers incredible amenities, including a heated pool with a swim team, tennis and pickleball courts, a basketball/volleyball sport court, a sports field, and a playground. Shopping and dining are conveniently located nearby at Cabin John Shopping Center, Westfield Montgomery Mall, Park Potomac, and Potomac Village. This exceptional home offers everything you need for a comfortable and connected lifestyle.
Last Agent to Sell the Property
Berkshire Hathaway HomeServices PenFed Realty License #583580

Last Buyer's Agent
Agne Salgado
Redfin Corp License #SP200203446

Home Details
Home Type
- Single Family
Est. Annual Taxes
- $10,515
Year Built
- Built in 1970
Lot Details
- 0.28 Acre Lot
- Southwest Facing Home
- Property is zoned R90
Parking
- 2 Car Direct Access Garage
- Front Facing Garage
- Garage Door Opener
- Driveway
Home Design
- Colonial Architecture
- Permanent Foundation
- Frame Construction
- Composition Roof
Interior Spaces
- Property has 3 Levels
- Built-In Features
- Recessed Lighting
- Fireplace With Glass Doors
- Brick Fireplace
- Gas Fireplace
- Family Room
- Living Room
- Dining Room
- Recreation Room
- Game Room
- Home Gym
- Wood Flooring
Kitchen
- Breakfast Room
- Built-In Oven
- Cooktop with Range Hood
- Built-In Microwave
- Extra Refrigerator or Freezer
- Ice Maker
- Dishwasher
- Stainless Steel Appliances
- Upgraded Countertops
- Disposal
Bedrooms and Bathrooms
- 4 Bedrooms
- En-Suite Primary Bedroom
- En-Suite Bathroom
- Walk-In Closet
- Bathtub with Shower
- Walk-in Shower
Laundry
- Laundry Room
- Laundry on main level
- Dryer
- Washer
Improved Basement
- Walk-Out Basement
- Basement Fills Entire Space Under The House
- Connecting Stairway
- Interior and Exterior Basement Entry
- Shelving
Outdoor Features
- Deck
Schools
- Bells Mill Elementary School
- Cabin John Middle School
- Winston Churchill High School
Utilities
- Forced Air Heating and Cooling System
- Natural Gas Water Heater
Community Details
- No Home Owners Association
- Inverness Forest Subdivision
Listing and Financial Details
- Tax Lot 11
- Assessor Parcel Number 161000902522
Map
Home Values in the Area
Average Home Value in this Area
Property History
| Date | Event | Price | Change | Sq Ft Price |
|---|---|---|---|---|
| 02/28/2025 02/28/25 | Sold | $1,300,000 | +15.6% | $403 / Sq Ft |
| 01/28/2025 01/28/25 | Pending | -- | -- | -- |
| 01/23/2025 01/23/25 | For Sale | $1,124,900 | -- | $348 / Sq Ft |
Tax History
| Year | Tax Paid | Tax Assessment Tax Assessment Total Assessment is a certain percentage of the fair market value that is determined by local assessors to be the total taxable value of land and additions on the property. | Land | Improvement |
|---|---|---|---|---|
| 2024 | $10,515 | $874,567 | $0 | $0 |
| 2023 | $9,080 | $811,733 | $0 | $0 |
| 2022 | $6,036 | $748,900 | $430,900 | $318,000 |
| 2021 | $3,914 | $733,833 | $0 | $0 |
| 2020 | $7,568 | $718,767 | $0 | $0 |
| 2019 | $7,385 | $703,700 | $430,900 | $272,800 |
| 2018 | $7,701 | $695,933 | $0 | $0 |
| 2017 | $7,359 | $688,167 | $0 | $0 |
| 2016 | -- | $680,400 | $0 | $0 |
| 2015 | $6,868 | $680,033 | $0 | $0 |
| 2014 | $6,868 | $679,667 | $0 | $0 |
Mortgage History
| Date | Status | Loan Amount | Loan Type |
|---|---|---|---|
| Open | $810,000 | New Conventional | |
| Closed | $810,000 | New Conventional |
Deed History
| Date | Type | Sale Price | Title Company |
|---|---|---|---|
| Deed | $1,300,000 | Hutton Patt Title | |
| Deed | $1,300,000 | Hutton Patt Title | |
| Deed | -- | None Listed On Document |
Similar Homes in Potomac, MD
Source: Bright MLS
MLS Number: MDMC2162680
APN: 10-00902522
- 8200 Bells Mill Rd
- 10913 Deborah Dr
- 10601 Gainsborough Rd
- 11019 Candlelight Ln
- 11043 Candlelight Ln
- 10806 Hob Nail Ct
- 10428 Windsor View Dr
- 10324 Gainsborough Rd
- 131 Bytham Ridge Ln
- 128 Bytham Ridge Ln
- 12 Redbud Ct
- 8600 Fox Run
- 11301 Gainsborough Rd
- 11400 Emerald Park Rd
- 11627 Deborah Dr
- 11314 Emerald Park Rd
- 11337 Willowbrook Dr
- 7401 Westlake Terrace Unit 1413
- 7401 Westlake Terrace Unit 113
- 8412 Buckhannon Dr






