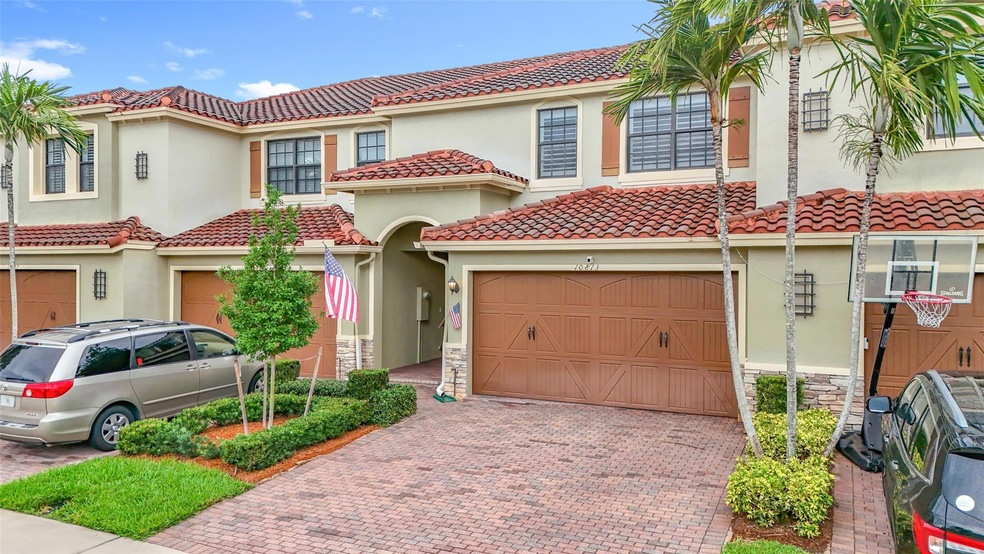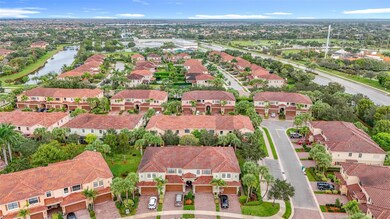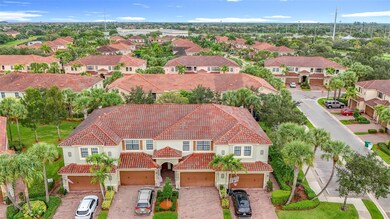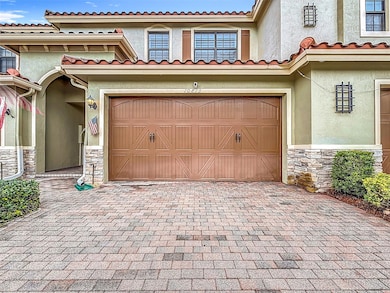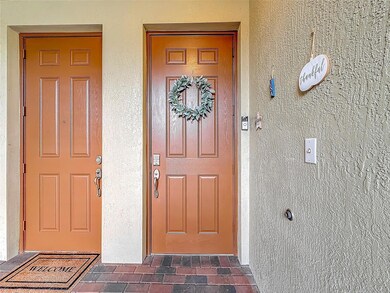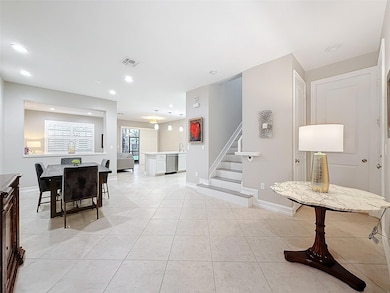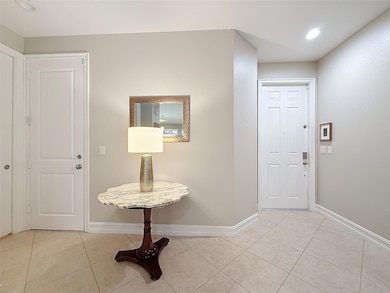
10813 NW 73rd Ct Parkland, FL 33076
Parkland Reserve NeighborhoodHighlights
- Garden View
- Screened Porch
- Breakfast Area or Nook
- Park Trails Elementary School Rated A-
- Community Pool
- Plantation Shutters
About This Home
As of March 2025This stunning 3-bedroom, 2.5-bathroom Townhouse with a 2-car garage is loaded with high-end upgrades & situated in the desirable Parkland Reserve community. The kitchen, remodeled in 2022, is a showstopper with quartzite countertops, freshly painted cabinetry, & brand-new stainless-steel appliances. The master bath (2021) exudes luxury with quartzite counters, a custom vanity with soft-close drawers, and expanded shower. The powder room, completely remodeled in 2022, features quartz countertop & custom cabinetry. Additional updates include a new A/C system (2023), water heater (2022), & washer/dryer (2022). Conveniently located between two A-rated elementary schools & near top-rated middle & high schools, this Town Home offers a perfect blend of style, comfort, and location.
Townhouse Details
Home Type
- Townhome
Est. Annual Taxes
- $4,082
Year Built
- Built in 2013
HOA Fees
- $199 Monthly HOA Fees
Parking
- 2 Car Attached Garage
- Garage Door Opener
- Guest Parking
Interior Spaces
- 1,668 Sq Ft Home
- 2-Story Property
- Ceiling Fan
- Plantation Shutters
- Florida or Dining Combination
- Screened Porch
- Utility Room
- Garden Views
Kitchen
- Breakfast Area or Nook
- Breakfast Bar
- Electric Range
- Microwave
- Dishwasher
- Disposal
Flooring
- Laminate
- Tile
Bedrooms and Bathrooms
- 3 Main Level Bedrooms
- Walk-In Closet
- Separate Shower in Primary Bathroom
Laundry
- Laundry Room
- Washer and Dryer
Home Security
Utilities
- Central Heating and Cooling System
- Electric Water Heater
- Cable TV Available
Additional Features
- Patio
- Southeast Facing Home
Listing and Financial Details
- Assessor Parcel Number 474132080950
- Seller Considering Concessions
Community Details
Overview
- Association fees include common areas, maintenance structure, pool(s)
- 112 Units
- Parkland Reserve Subdivision, Shenandoah Floorplan
Recreation
- Community Pool
Pet Policy
- Pets Allowed
Security
- Fire and Smoke Detector
Map
Home Values in the Area
Average Home Value in this Area
Property History
| Date | Event | Price | Change | Sq Ft Price |
|---|---|---|---|---|
| 03/12/2025 03/12/25 | Sold | $602,000 | -2.1% | $361 / Sq Ft |
| 02/27/2025 02/27/25 | Pending | -- | -- | -- |
| 01/22/2025 01/22/25 | Price Changed | $615,000 | -1.6% | $369 / Sq Ft |
| 11/24/2024 11/24/24 | For Sale | $625,000 | -- | $375 / Sq Ft |
Tax History
| Year | Tax Paid | Tax Assessment Tax Assessment Total Assessment is a certain percentage of the fair market value that is determined by local assessors to be the total taxable value of land and additions on the property. | Land | Improvement |
|---|---|---|---|---|
| 2025 | $4,181 | $191,690 | -- | -- |
| 2024 | $4,082 | $186,290 | -- | -- |
| 2023 | $4,082 | $180,870 | $0 | $0 |
| 2022 | $3,874 | $175,610 | $0 | $0 |
| 2021 | $3,633 | $170,500 | $0 | $0 |
| 2020 | $3,571 | $168,150 | $0 | $0 |
| 2019 | $3,533 | $164,370 | $0 | $0 |
| 2018 | $3,427 | $161,310 | $0 | $0 |
| 2017 | $6,953 | $317,510 | $0 | $0 |
| 2016 | $6,553 | $289,010 | $0 | $0 |
| 2015 | $6,441 | $275,280 | $0 | $0 |
| 2014 | $6,537 | $269,680 | $0 | $0 |
| 2013 | -- | $246,240 | $57,990 | $188,250 |
Mortgage History
| Date | Status | Loan Amount | Loan Type |
|---|---|---|---|
| Open | $290,000 | New Conventional | |
| Previous Owner | $261,375 | New Conventional |
Deed History
| Date | Type | Sale Price | Title Company |
|---|---|---|---|
| Warranty Deed | $602,000 | None Listed On Document | |
| Warranty Deed | $348,500 | None Available | |
| Special Warranty Deed | $280,400 | Attorney |
Similar Homes in the area
Source: BeachesMLS (Greater Fort Lauderdale)
MLS Number: F10473140
APN: 47-41-32-08-0950
- 10873 NW 73rd Ct Unit 10873
- 10864 NW 72nd Place
- 10885 NW 71st Ct
- 7528 NW 112th Terrace
- 7088 NW 111th Terrace
- 6948 NW 110th Ln
- 7503 NW 113th Ave
- 10481 Majestic Trail
- 10645 NW 69th Place
- 7031 NW 111th Terrace
- 10420 Majestic Ct
- 10471 Majestic Trail
- 11272 NW 71st Ct
- 10667 NW 69th St
- 6882 NW 108th Ave
- 6842 NW 108th Ave
- 7896 NW 110th Dr
- 10423 S Barnsley Dr
- 7009 NW 113th Ave
- 10343 S Barnsley Dr
