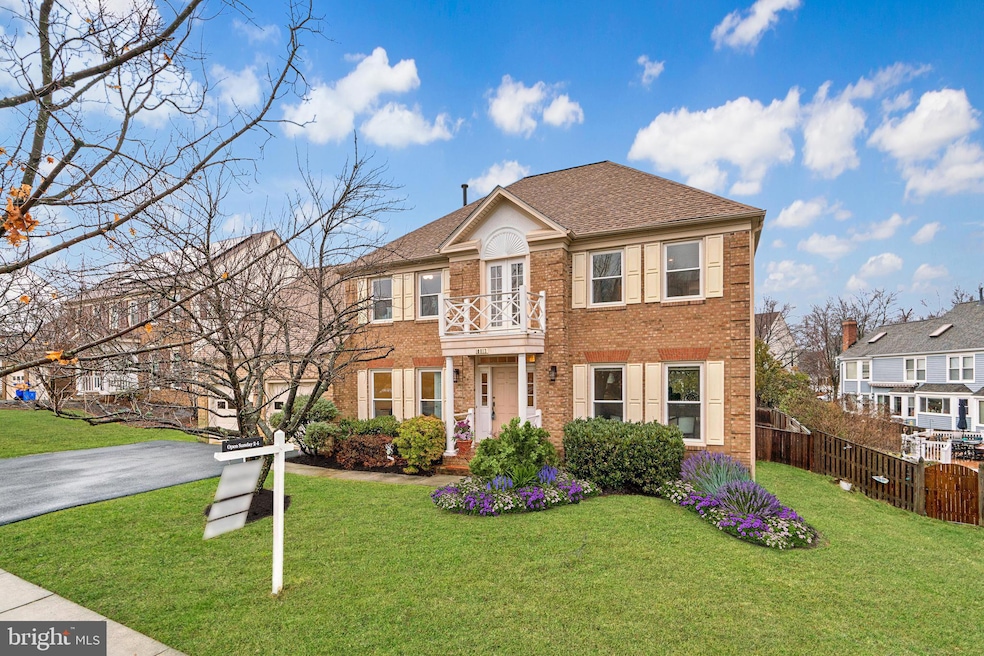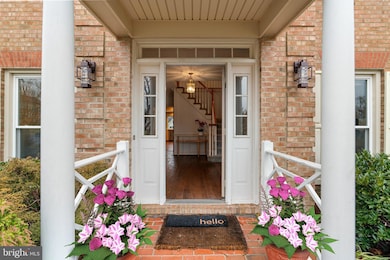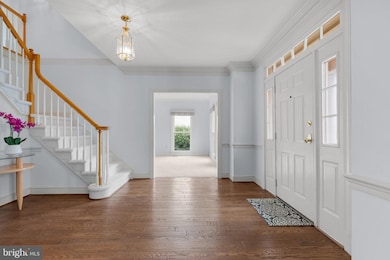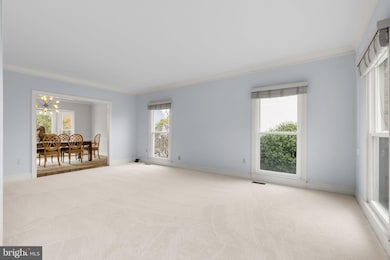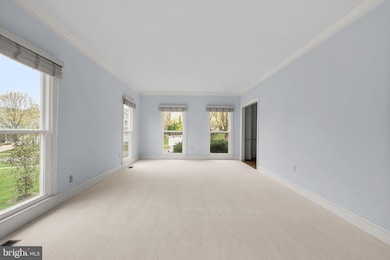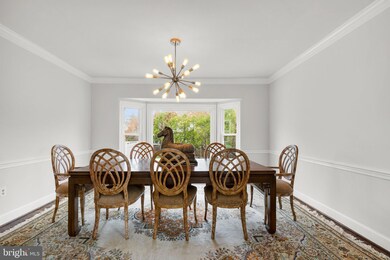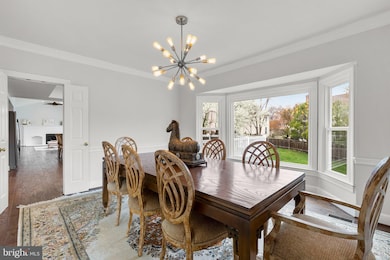
10813 Outpost Dr North Potomac, MD 20878
Estimated payment $7,429/month
Highlights
- Colonial Architecture
- Deck
- 1 Fireplace
- Stone Mill Elementary Rated A
- Recreation Room
- Community Pool
About This Home
Come take a 2nd look! This stunning colonial home in the highly desirable Stonebridge community has been freshly painted and features new carpet in the living room, office, and second floor. The master bedroom now includes a brand-new French door that opens to a private deck for your personal retreat.Step inside to a welcoming entrance foyer that leads to a secluded home office, an elegant living room, and a sun-drenched dining room with a bay window. The kitchen, renovated in 2021, boasts custom leathered granite countertops, stainless steel appliances, a breakfast bar, and a wet bar/coffee station with hardwood floors. It opens to a bright breakfast room with a designer chandelier and bay window, which flows into the dramatic family room with a vaulted skylit ceiling and gas fireplace. The space extends seamlessly to a large deck and fully fenced yard—perfect for outdoor entertaining.Upstairs, the private primary suite offers a cozy sitting area, walk-in closet, private balcony, and a spa-inspired bathroom with dual vanities, a soaking tub, and a shower with designer tiles. The lower level provides a spacious recreation room, an exercise room, a full bath, storage, and a second home office.Special features include replacement windows, a roof replaced around 2019, a 2-zone HVAC system (both units replaced in the last 7 years), and a new hot water heater. The community amenities include a pool, tennis courts, tot lots, and walking paths.
Open House Schedule
-
Sunday, April 27, 20252:00 to 4:00 pm4/27/2025 2:00:00 PM +00:004/27/2025 4:00:00 PM +00:00Add to Calendar
Home Details
Home Type
- Single Family
Est. Annual Taxes
- $9,755
Year Built
- Built in 1988
HOA Fees
- $71 Monthly HOA Fees
Parking
- 2 Car Attached Garage
- Front Facing Garage
- Garage Door Opener
Home Design
- Colonial Architecture
- Frame Construction
- Concrete Perimeter Foundation
Interior Spaces
- Property has 3 Levels
- 1 Fireplace
- Family Room
- Sitting Room
- Living Room
- Dining Room
- Den
- Recreation Room
- Storage Room
- Home Gym
- Finished Basement
Bedrooms and Bathrooms
- 4 Bedrooms
Schools
- Thomas S. Wootton High School
Utilities
- 90% Forced Air Heating and Cooling System
- Natural Gas Water Heater
Additional Features
- Deck
- 9,581 Sq Ft Lot
Listing and Financial Details
- Assessor Parcel Number 160602631852
Community Details
Overview
- Stonebridge Subdivision
Recreation
- Tennis Courts
- Community Playground
- Community Pool
- Jogging Path
Map
Home Values in the Area
Average Home Value in this Area
Tax History
| Year | Tax Paid | Tax Assessment Tax Assessment Total Assessment is a certain percentage of the fair market value that is determined by local assessors to be the total taxable value of land and additions on the property. | Land | Improvement |
|---|---|---|---|---|
| 2024 | $9,755 | $808,500 | $329,600 | $478,900 |
| 2023 | $8,696 | $778,400 | $0 | $0 |
| 2022 | $7,973 | $748,300 | $0 | $0 |
| 2021 | $7,474 | $718,200 | $314,000 | $404,200 |
| 2020 | $7,474 | $710,267 | $0 | $0 |
| 2019 | $7,370 | $702,333 | $0 | $0 |
| 2018 | $7,288 | $694,400 | $314,000 | $380,400 |
| 2017 | $7,235 | $677,200 | $0 | $0 |
| 2016 | -- | $660,000 | $0 | $0 |
| 2015 | $6,241 | $642,800 | $0 | $0 |
| 2014 | $6,241 | $635,467 | $0 | $0 |
Property History
| Date | Event | Price | Change | Sq Ft Price |
|---|---|---|---|---|
| 04/25/2025 04/25/25 | Price Changed | $1,175,000 | -1.7% | $264 / Sq Ft |
| 04/03/2025 04/03/25 | For Sale | $1,195,000 | -- | $269 / Sq Ft |
Deed History
| Date | Type | Sale Price | Title Company |
|---|---|---|---|
| Deed | $313,700 | -- |
Similar Homes in the area
Source: Bright MLS
MLS Number: MDMC2173456
APN: 06-02631852
- 10905 Cartwright Place
- 14201 Platinum Dr
- 11135 Captains Walk Ct
- 14060 Travilah Rd
- 14106 Chinkapin Dr
- 14010 Welland Terrace
- 2 Rich Branch Ct
- 1 Freas Ct
- 13722 Travilah Rd
- 10624 Sawdust Cir
- 13603 Hayworth Dr
- 10208 Sweetwood Ave
- 14003 Gray Birch Way
- 14615 Pinto Ln
- 6 Antigone Ct
- 11449 Frances Green Dr
- 11620 Pleasant Meadow Dr
- 11200 Trippon Ct
- 10164 Treble Ct
- 10834 Hillbrooke Ln
