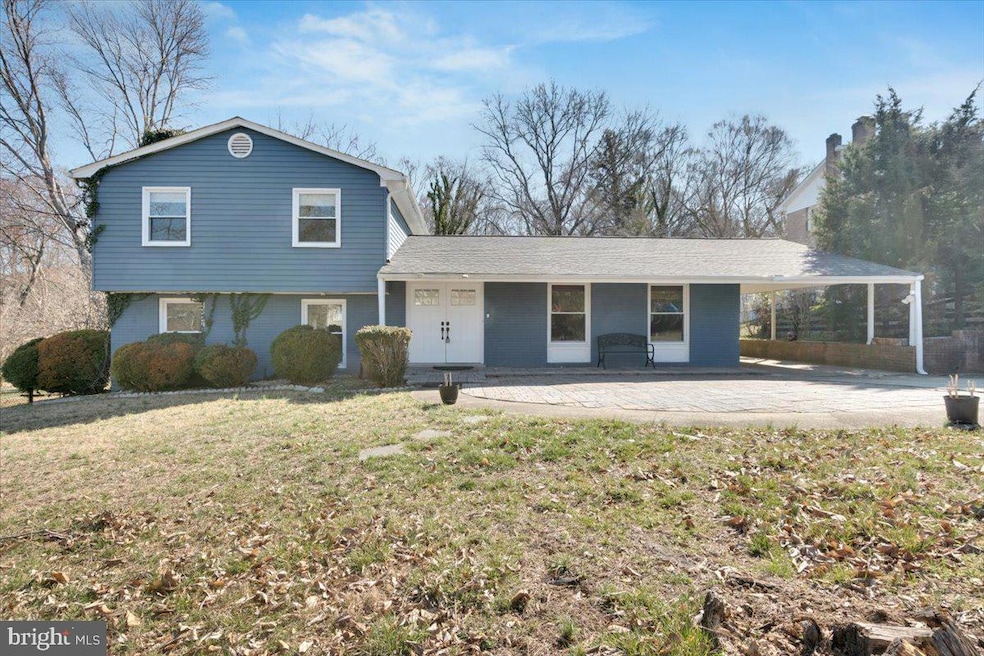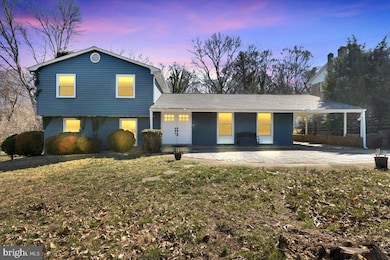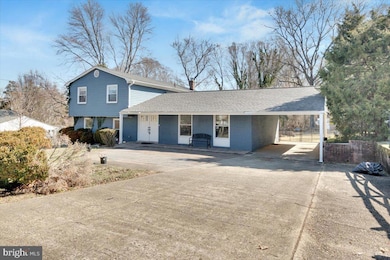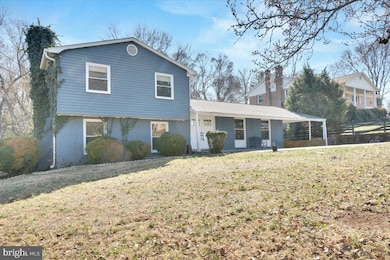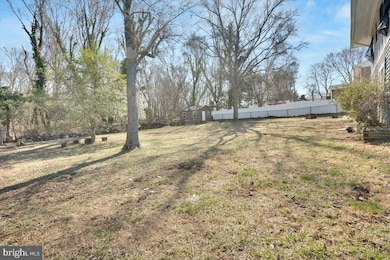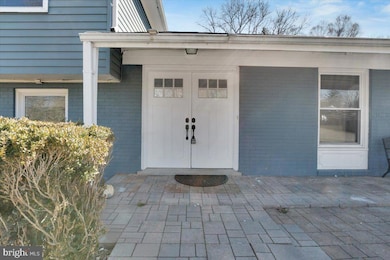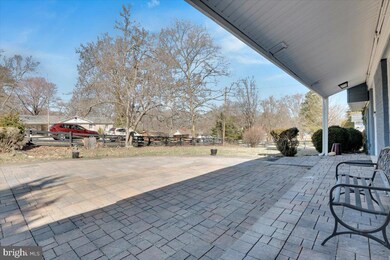
10814 Hill Top Dr Fort Washington, MD 20744
Highlights
- Wood Flooring
- Beamed Ceilings
- Balcony
- No HOA
- Double Oven
- Built-In Features
About This Home
As of April 202510814 Hill Top Dr, Fort Washington. Discover this beautiful split-level home in the sought-after Broadwater Subdivision of Fort Washington, MD! Nestled on a large, flat and fenced 0.46-acre lot. This spacious 4-Bedroom, 2.5-Bathroom home offers an inviting Open-Concept design perfect for modern living. MAIN LEVEL features Guest Room, Dinning Room, Breakfast Area, Coat Closet, Kitchen; the LOWER LEVEL features Living Room, Powder Room with Front Load Washer and Dryer, Utility Room, Recreation Room; UPPER LEVEL include Master Bedroom, Master Bathroom, Covered Spacious Balcony, Double Closets, Hallway Closet, 3 Bedrooms and 1 Full Bathroom. Step inside to find a bright and airy layout that seamlessly connects the living, dining, and family areas—ideal for entertaining. The fenced front and rear yards provide both privacy and space for outdoor enjoyment, while the flat, expansive lot offers endless possibilities for gardening, recreation, or future expansion. Major Updates: 2nd Bathroom Shower Tile 2025, Brick Front Patio 2019, Shed 2019, Washer and Dryer 2018, Roof part in 2013 and part in 2019, Water Heater 2017, Gutters and Downspouts 2017, Front Windows 2017. Location is everything! Enjoy quick access to Route 210, placing you just minutes from Downtown Washington, D.C., the National Harbor, MGM, and Northern Virginia. Nature lovers will appreciate the proximity to parks and the nearby waterfront access, ideal for outdoor activities. Don't miss this opportunity to own a home in a prime location with no through traffic and exceptional outdoor space. Join the Open Houses at 10814 Hill Top Dr, Fort Washington Saturday, March 22nd from 11 AM - 1 PM and Sunday, March 23rd from 1 PM - 3 PM —this home won’t last long!
Home Details
Home Type
- Single Family
Est. Annual Taxes
- $6,451
Year Built
- Built in 1965
Lot Details
- 0.46 Acre Lot
- Property is Fully Fenced
- Privacy Fence
- Board Fence
- Level Lot
- Cleared Lot
- Property is in good condition
- Property is zoned RR
Home Design
- Split Level Home
- Brick Exterior Construction
- Brick Foundation
- Shingle Roof
- Vinyl Siding
- Concrete Perimeter Foundation
Interior Spaces
- 2,411 Sq Ft Home
- Property has 2.5 Levels
- Built-In Features
- Beamed Ceilings
- Ceiling Fan
- Recessed Lighting
- Brick Fireplace
- Window Screens
- Sliding Doors
- Dining Area
- Finished Basement
- Heated Basement
Kitchen
- Double Oven
- Cooktop with Range Hood
- Ice Maker
- Dishwasher
- Disposal
Flooring
- Wood
- Laminate
- Luxury Vinyl Plank Tile
Bedrooms and Bathrooms
- 4 Bedrooms
- En-Suite Bathroom
Laundry
- Laundry on lower level
- Front Loading Dryer
- Front Loading Washer
Home Security
- Home Security System
- Storm Doors
- Carbon Monoxide Detectors
Parking
- 4 Parking Spaces
- 4 Driveway Spaces
- Fenced Parking
Accessible Home Design
- More Than Two Accessible Exits
- Level Entry For Accessibility
Outdoor Features
- Balcony
- Shed
Utilities
- Central Heating and Cooling System
- Cooling System Utilizes Natural Gas
- Vented Exhaust Fan
- Natural Gas Water Heater
- Cable TV Available
Community Details
- No Home Owners Association
- Broadwater Estates Subdivision
Listing and Financial Details
- Tax Lot 14
- Assessor Parcel Number 17050278085
Map
Home Values in the Area
Average Home Value in this Area
Property History
| Date | Event | Price | Change | Sq Ft Price |
|---|---|---|---|---|
| 04/15/2025 04/15/25 | Sold | $535,000 | +7.2% | $222 / Sq Ft |
| 03/20/2025 03/20/25 | For Sale | $499,000 | +51.2% | $207 / Sq Ft |
| 01/23/2018 01/23/18 | Sold | $330,000 | -5.7% | $137 / Sq Ft |
| 11/17/2017 11/17/17 | Pending | -- | -- | -- |
| 10/29/2017 10/29/17 | For Sale | $349,999 | +33.2% | $145 / Sq Ft |
| 03/01/2013 03/01/13 | Sold | $262,800 | -2.7% | $109 / Sq Ft |
| 01/19/2013 01/19/13 | Pending | -- | -- | -- |
| 11/17/2012 11/17/12 | Price Changed | $270,000 | -5.3% | $112 / Sq Ft |
| 09/24/2012 09/24/12 | Price Changed | $285,000 | -5.0% | $118 / Sq Ft |
| 08/28/2012 08/28/12 | For Sale | $299,900 | -- | $124 / Sq Ft |
Tax History
| Year | Tax Paid | Tax Assessment Tax Assessment Total Assessment is a certain percentage of the fair market value that is determined by local assessors to be the total taxable value of land and additions on the property. | Land | Improvement |
|---|---|---|---|---|
| 2024 | $6,851 | $434,200 | $103,200 | $331,000 |
| 2023 | $6,289 | $396,467 | $0 | $0 |
| 2022 | $5,729 | $358,733 | $0 | $0 |
| 2021 | $5,168 | $321,000 | $126,600 | $194,400 |
| 2020 | $10,159 | $315,067 | $0 | $0 |
| 2019 | $4,427 | $309,133 | $0 | $0 |
| 2018 | $4,793 | $303,200 | $101,600 | $201,600 |
| 2017 | $4,463 | $288,367 | $0 | $0 |
| 2016 | -- | $273,533 | $0 | $0 |
| 2015 | $2,661 | $258,700 | $0 | $0 |
| 2014 | $2,661 | $258,700 | $0 | $0 |
Mortgage History
| Date | Status | Loan Amount | Loan Type |
|---|---|---|---|
| Open | $264,000 | New Conventional | |
| Previous Owner | $36,600 | Stand Alone Second | |
| Previous Owner | $268,450 | VA |
Deed History
| Date | Type | Sale Price | Title Company |
|---|---|---|---|
| Deed | $330,000 | Premier Title & Settlement C | |
| Deed | $262,800 | Capitol Title Ins Agency |
Similar Homes in Fort Washington, MD
Source: Bright MLS
MLS Number: MDPG2144448
APN: 05-0278085
- 10604 Cannonview Ct
- 11710 Amer Ct
- 306 Thaden Ave
- 11009 Riverview Rd
- 11017 Riverview Rd
- 11700 Fort Washington Rd
- 11805 Maher Dr
- 11817 Tamer Ct
- 12004 Ishtar St
- 11607 Olympic Dr
- 302 Beech St
- 1005 Sero Estates Dr
- 11801 Asbury Dr
- 906 Othman Dr
- 00 Livingston Rd
- 101 Pelican Garth
- 11715 Aries Dr
- 11501 Riverview Rd
- 102 E Swan Creek Rd
- 11250 Livingston Rd
