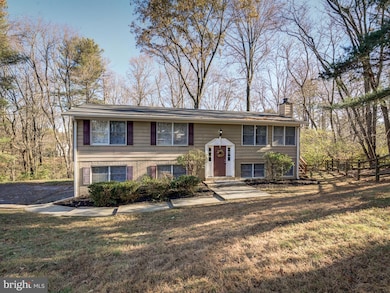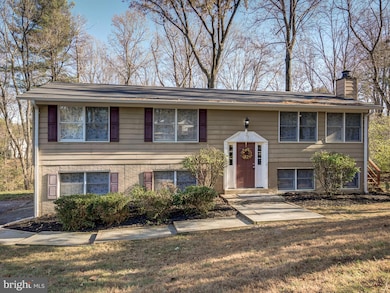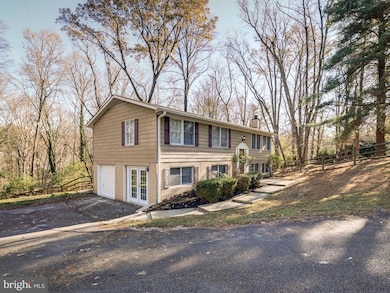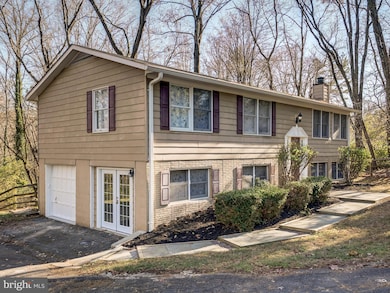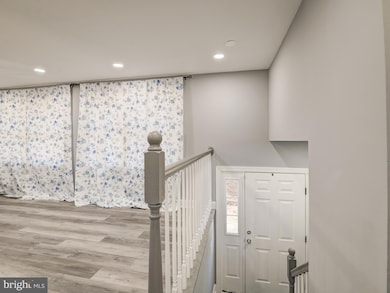
10814 Oldfield Dr Reston, VA 20191
Estimated payment $5,619/month
Highlights
- Second Kitchen
- Open Floorplan
- 1 Fireplace
- Sunrise Valley Elementary Rated A
- Wood Flooring
- Community Pool
About This Home
BEAUTIFULLY RENOVATED! Detached spacious home located near a quiet neighborhood, minutes from the new metro station and major commuter routes. Breathtaking kitchen with waterfall counter-tops, gray shaker cabinets, quality stainless appliances, new FARM sink, and so much more. Walk into beautiful living room and dining room. Entire home has just been freshly painted. Renovated bathrooms throughout the home. Washer and dryer in the upper level and second set of washer/dryer in the lower level. Second kitchen in the lower level for your leisure. Recessed lights throughout the house. Fully fenced! It's ALL in the details! You'll enjoy a spacious Rear Deck where you can enjoy cook outs & overlook the gorgeous, fenced yard. This neighborhood is great for families and folks who like to exercise and enjoy nature with more than 2 miles of trails, pocket parks, playgrounds, baseball fields, and tennis courts. Enjoy all of Reston's many swimming pools, additional tennis courts and many other amenities. The Home is located close to the Dulles Toll Road and near Dulles International Airport and The Reston Town Center is just 2 miles away. The home’s location offers easy and convenient access to all major highways. Come and check out this beauty!
Home Details
Home Type
- Single Family
Est. Annual Taxes
- $9,123
Year Built
- Built in 1976 | Remodeled in 2023
Lot Details
- 0.43 Acre Lot
- Property is in excellent condition
- Property is zoned 370
HOA Fees
- $62 Monthly HOA Fees
Parking
- 1 Car Attached Garage
- Rear-Facing Garage
- Driveway
Home Design
- Split Foyer
- Aluminum Siding
Interior Spaces
- 1,152 Sq Ft Home
- Property has 2 Levels
- Open Floorplan
- Recessed Lighting
- 1 Fireplace
- Wood Flooring
Kitchen
- Second Kitchen
- Breakfast Area or Nook
- Stove
- Built-In Microwave
- Dishwasher
- Stainless Steel Appliances
- Kitchen Island
Bedrooms and Bathrooms
- Bathtub with Shower
Laundry
- Laundry on lower level
- Stacked Washer and Dryer
Finished Basement
- Walk-Out Basement
- Connecting Stairway
- Interior, Rear, and Side Basement Entry
- Garage Access
- Basement Windows
Utilities
- Central Heating and Cooling System
- Electric Water Heater
Listing and Financial Details
- Tax Lot 3
- Assessor Parcel Number 0271 02010003
Community Details
Overview
- Reston Subdivision
Recreation
- Community Pool
Map
Home Values in the Area
Average Home Value in this Area
Tax History
| Year | Tax Paid | Tax Assessment Tax Assessment Total Assessment is a certain percentage of the fair market value that is determined by local assessors to be the total taxable value of land and additions on the property. | Land | Improvement |
|---|---|---|---|---|
| 2024 | $8,175 | $678,150 | $354,000 | $324,150 |
| 2023 | $8,299 | $705,980 | $354,000 | $351,980 |
| 2022 | $7,586 | $637,170 | $319,000 | $318,170 |
| 2021 | $7,193 | $589,350 | $274,000 | $315,350 |
| 2020 | $6,820 | $554,230 | $249,000 | $305,230 |
| 2019 | $6,369 | $517,590 | $244,000 | $273,590 |
| 2018 | $5,722 | $497,590 | $224,000 | $273,590 |
| 2017 | $6,011 | $497,590 | $224,000 | $273,590 |
| 2016 | $6,172 | $511,990 | $224,000 | $287,990 |
| 2015 | $5,534 | $475,810 | $214,000 | $261,810 |
| 2014 | $5,376 | $463,220 | $204,000 | $259,220 |
Property History
| Date | Event | Price | Change | Sq Ft Price |
|---|---|---|---|---|
| 04/13/2025 04/13/25 | Pending | -- | -- | -- |
| 04/11/2025 04/11/25 | For Sale | $859,500 | 0.0% | $746 / Sq Ft |
| 02/26/2025 02/26/25 | Price Changed | $4,500 | +50.0% | $4 / Sq Ft |
| 12/31/2024 12/31/24 | Price Changed | $3,000 | -14.3% | $3 / Sq Ft |
| 11/14/2024 11/14/24 | For Rent | $3,500 | -- | -- |
Deed History
| Date | Type | Sale Price | Title Company |
|---|---|---|---|
| Deed | $640,000 | Cardinal Title |
Mortgage History
| Date | Status | Loan Amount | Loan Type |
|---|---|---|---|
| Closed | $608,000 | New Conventional | |
| Closed | $608,000 | New Conventional | |
| Previous Owner | $103,500 | New Conventional |
Similar Homes in Reston, VA
Source: Bright MLS
MLS Number: VAFX2232980
APN: 0271-02010003
- 1802 Cranberry Ln
- 10808 Winter Corn Ln
- 10704 Cross School Rd
- 10989 Greenbush Ct
- 1951 Sagewood Ln Unit 203
- 1951 Sagewood Ln Unit 14
- 1925B Villaridge Dr
- 1838 Clovermeadow Dr
- 11122 Lakespray Way
- 2050 Lake Audubon Ct
- 11272 Harbor Ct Unit 1272
- 11120 Harbor Ct Unit 1120
- 1615 Crowell Rd
- 1955 Winterport Cluster
- 11100 Boathouse Ct Unit 101
- 11200 Beaver Trail Ct Unit 11200
- 11303 Reston Station Blvd
- 11244 Faraday Park Dr
- 11237 Beaker St
- 1702 Hunts End Ct

