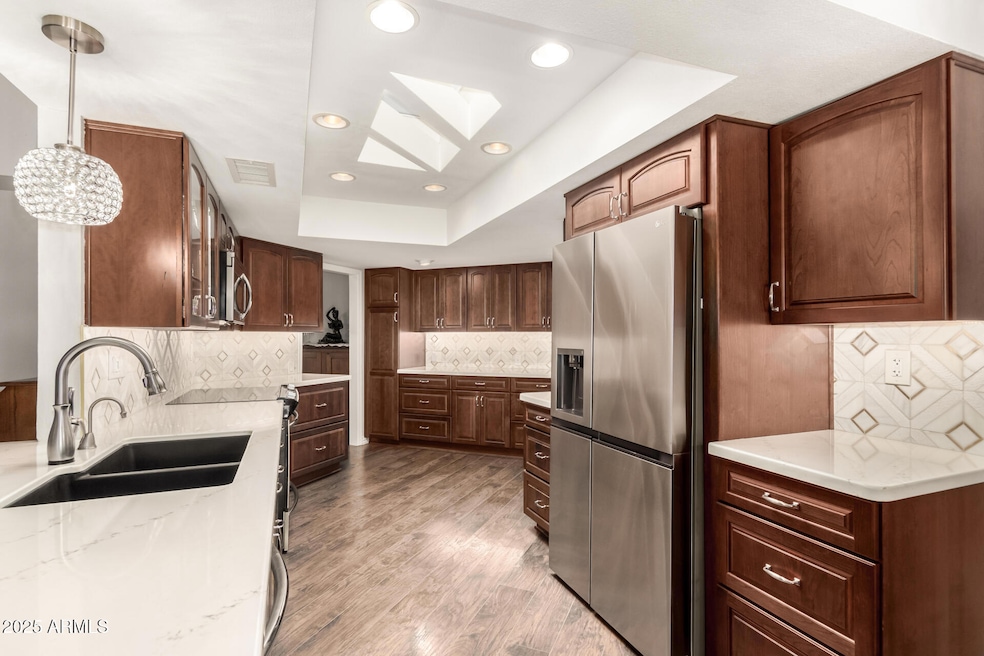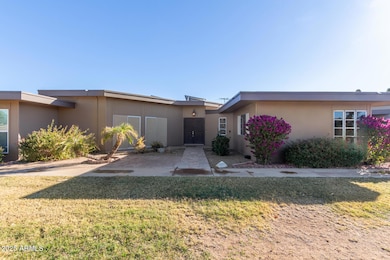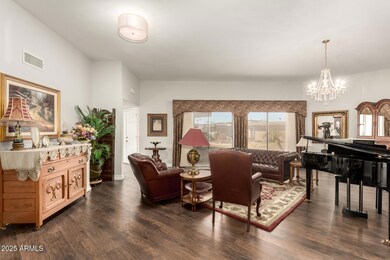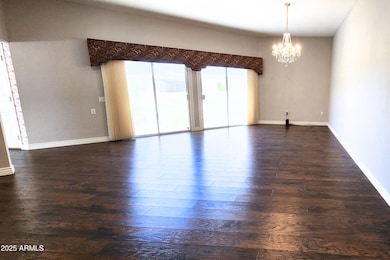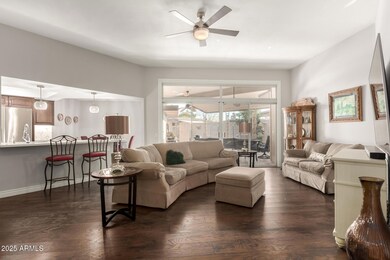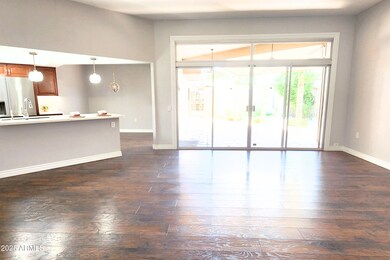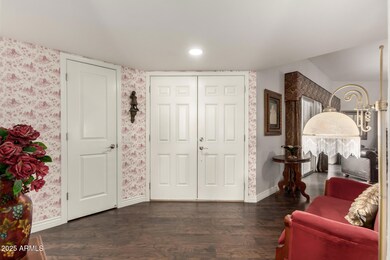
10814 W Thunderbird Blvd Sun City, AZ 85351
Estimated payment $2,515/month
Highlights
- Golf Course Community
- Transportation Service
- Clubhouse
- Fitness Center
- Solar Power System
- Heated Community Pool
About This Home
Step into an incredible remodeled Executive Garden Townhome in the heart of the Sun City community! Said to have been originally built for Del Webb executives, this 2,141 sqft home has been thoughtfully updated to combine modern convenience with timeless charm. The spacious open floorplan features high ceilings and updated flooring (2017), while the 2024 kitchen remodel showcases custom cherry cabinets, quartz counters, and stainless-steel appliances. Bathrooms were remodeled in 2017, and new quartz counters in 2024. Solar System with backup battery (2018) ensures energy efficiency and savings.READ MORE..... Enjoy a private covered patio with terra cotta/Saltillo tiles, remodeled bathrooms (2017/2024), and ample storage, including a garage with cabinets and workspace. With a newly resurfaced roof (2022/2023) and a Trane HVAC system (2018), this home is as functional as it is beautiful. Located in a vibrant 55+ community, you'll have access to golf, recreation centers, and peaceful walking paths perfect for an active and enjoyable lifestyle.
Property Details
Home Type
- Condominium
Est. Annual Taxes
- $1,079
Year Built
- Built in 1971
Lot Details
- Two or More Common Walls
- Block Wall Fence
- Grass Covered Lot
HOA Fees
- $420 Monthly HOA Fees
Parking
- 2 Car Garage
- Side or Rear Entrance to Parking
Home Design
- Roof Updated in 2023
- Wood Frame Construction
- Built-Up Roof
Interior Spaces
- 2,141 Sq Ft Home
- 1-Story Property
- Ceiling height of 9 feet or more
- Ceiling Fan
- Skylights
Kitchen
- Kitchen Updated in 2024
- Eat-In Kitchen
- Breakfast Bar
- Built-In Microwave
Flooring
- Carpet
- Laminate
Bedrooms and Bathrooms
- 2 Bedrooms
- Remodeled Bathroom
- 2 Bathrooms
- Solar Tube
Schools
- Adult Elementary And Middle School
- Adult High School
Utilities
- Cooling Available
- Heating Available
- Wiring Updated in 2023
- High Speed Internet
- Cable TV Available
Additional Features
- No Interior Steps
- Solar Power System
- Property is near a bus stop
Listing and Financial Details
- Tax Lot 99
- Assessor Parcel Number 200-58-861
Community Details
Overview
- Association fees include insurance, sewer, pest control, ground maintenance, street maintenance, front yard maint, trash, water, maintenance exterior
- Colby Management Association, Phone Number (623) 977-3860
- Built by Del Webb
- Sun City Unit 17D Lots 1 To 127 And Tracts A B And Subdivision, Pa2 Floorplan
Amenities
- Transportation Service
- Clubhouse
- Theater or Screening Room
- Recreation Room
Recreation
- Golf Course Community
- Tennis Courts
- Racquetball
- Fitness Center
- Heated Community Pool
- Community Spa
- Bike Trail
Map
Home Values in the Area
Average Home Value in this Area
Tax History
| Year | Tax Paid | Tax Assessment Tax Assessment Total Assessment is a certain percentage of the fair market value that is determined by local assessors to be the total taxable value of land and additions on the property. | Land | Improvement |
|---|---|---|---|---|
| 2025 | $1,079 | $13,905 | -- | -- |
| 2024 | $1,014 | $13,243 | -- | -- |
| 2023 | $1,014 | $25,150 | $5,030 | $20,120 |
| 2022 | $957 | $21,470 | $4,290 | $17,180 |
| 2021 | $978 | $20,080 | $4,010 | $16,070 |
| 2020 | $952 | $17,280 | $3,450 | $13,830 |
| 2019 | $928 | $15,880 | $3,170 | $12,710 |
| 2018 | $904 | $15,020 | $3,000 | $12,020 |
| 2017 | $970 | $11,170 | $2,230 | $8,940 |
| 2016 | $462 | $10,470 | $2,090 | $8,380 |
| 2015 | $775 | $9,900 | $1,980 | $7,920 |
Property History
| Date | Event | Price | Change | Sq Ft Price |
|---|---|---|---|---|
| 04/23/2025 04/23/25 | Price Changed | $359,993 | 0.0% | $168 / Sq Ft |
| 04/16/2025 04/16/25 | Price Changed | $359,994 | 0.0% | $168 / Sq Ft |
| 04/09/2025 04/09/25 | Price Changed | $359,995 | 0.0% | $168 / Sq Ft |
| 04/02/2025 04/02/25 | Price Changed | $359,996 | 0.0% | $168 / Sq Ft |
| 03/26/2025 03/26/25 | Price Changed | $359,997 | 0.0% | $168 / Sq Ft |
| 03/19/2025 03/19/25 | Price Changed | $359,998 | 0.0% | $168 / Sq Ft |
| 03/13/2025 03/13/25 | Price Changed | $359,999 | 0.0% | $168 / Sq Ft |
| 02/19/2025 02/19/25 | Price Changed | $360,000 | -6.5% | $168 / Sq Ft |
| 02/05/2025 02/05/25 | Price Changed | $384,900 | -2.6% | $180 / Sq Ft |
| 01/29/2025 01/29/25 | Price Changed | $395,000 | -2.5% | $184 / Sq Ft |
| 01/07/2025 01/07/25 | For Sale | $405,000 | +82.4% | $189 / Sq Ft |
| 07/11/2017 07/11/17 | Sold | $222,000 | -1.2% | $104 / Sq Ft |
| 06/14/2017 06/14/17 | Pending | -- | -- | -- |
| 06/05/2017 06/05/17 | Price Changed | $224,800 | 0.0% | $105 / Sq Ft |
| 06/01/2017 06/01/17 | For Sale | $224,900 | +49.9% | $105 / Sq Ft |
| 09/29/2016 09/29/16 | Sold | $150,000 | -9.1% | $70 / Sq Ft |
| 08/23/2016 08/23/16 | Pending | -- | -- | -- |
| 08/06/2016 08/06/16 | Price Changed | $165,000 | -5.7% | $77 / Sq Ft |
| 07/29/2016 07/29/16 | For Sale | $175,000 | -- | $82 / Sq Ft |
Deed History
| Date | Type | Sale Price | Title Company |
|---|---|---|---|
| Warranty Deed | $222,000 | First American Title Insuran | |
| Warranty Deed | $150,000 | Stewart Title Arizona Agency | |
| Cash Sale Deed | $225,000 | First American Title Ins Co | |
| Warranty Deed | $126,000 | First American Title Ins Co | |
| Cash Sale Deed | $125,000 | First American Title | |
| Interfamily Deed Transfer | -- | -- | |
| Cash Sale Deed | $95,000 | Security Title Agency | |
| Quit Claim Deed | -- | Security Title Agency |
Mortgage History
| Date | Status | Loan Amount | Loan Type |
|---|---|---|---|
| Open | $400,000 | New Conventional | |
| Previous Owner | $143,800 | Construction | |
| Previous Owner | $71,000 | New Conventional |
Similar Homes in Sun City, AZ
Source: Arizona Regional Multiple Listing Service (ARMLS)
MLS Number: 6805164
APN: 200-58-861
- 10814 W Thunderbird Blvd
- 10855 W Buccaneer Dr
- 13610 N 108th Dr
- 13823 N 108th Dr
- 10863 W Thunderbird Blvd
- 13636 N Del Webb Blvd
- 13401 N 108th Dr
- 13640 N Del Webb Blvd
- 13605 N Del Webb Blvd
- 13617 N Del Webb Blvd
- 10749 W Santa fe Dr
- 13628 N 109th Ave
- 10815 W Santa fe Dr
- 10912 W Thunderbird Blvd
- 10901 W Topaz Dr
- 10851 W Santa fe Dr Unit 2
- 13824 N Del Webb Blvd
- 10713 W Santa fe Dr
- 13855 N 109th Ave Unit 17J
- 10924 W Santa fe Dr Unit 15B
