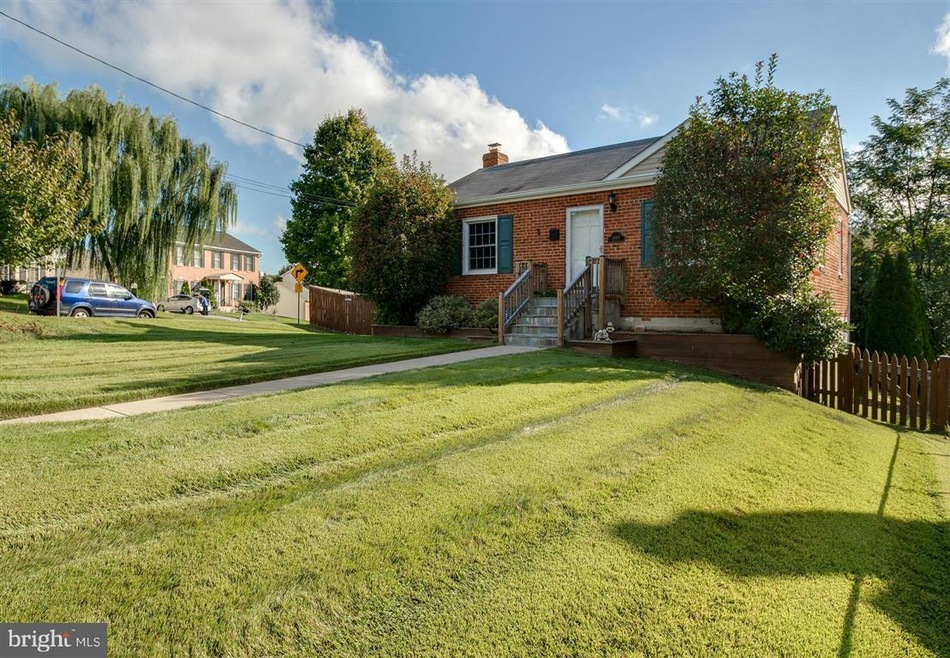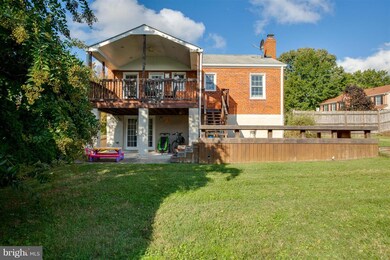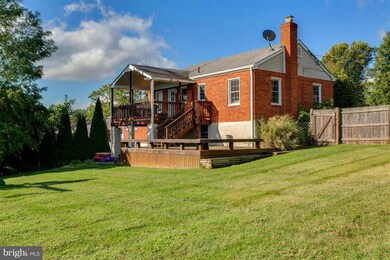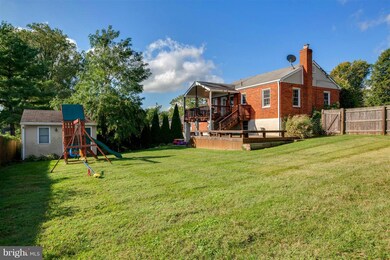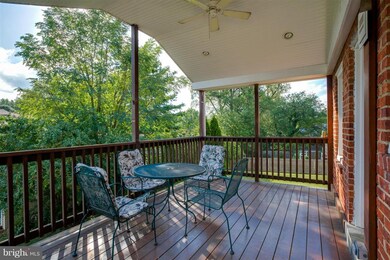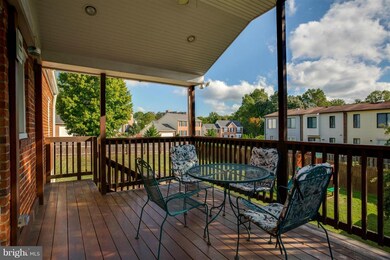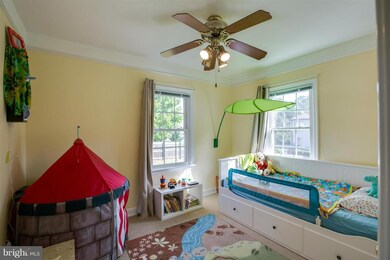
10815 Keller St Silver Spring, MD 20902
Highlights
- Deck
- Rambler Architecture
- Main Floor Bedroom
- Traditional Floor Plan
- Wood Flooring
- Corner Lot
About This Home
As of April 2025Beautifully Renovated Brick Rancher Less than 2 Miles from Metro, But, Only 2 blks to hiking/biking trail in Sligo Creek Park. Crown Molding Throughout, Quartz C-Top, Gas Range, New Windows, HVAC (2008), Fence (2009), Electrical (2010). Updated Baths, Expansive Private Corner Lot w/ Fabulously Incredible 2 level Deck, Private Patio, Upper Deck Lighted, Covered, w/ a Ceiling Fan. Close to Schools!
Last Buyer's Agent
Megan Poulos
Keller Williams Flagship
Home Details
Home Type
- Single Family
Est. Annual Taxes
- $3,804
Year Built
- Built in 1951
Lot Details
- 9,175 Sq Ft Lot
- Back Yard Fenced
- Corner Lot
- Property is in very good condition
- Property is zoned R60
Home Design
- Rambler Architecture
- Brick Exterior Construction
- Asphalt Roof
Interior Spaces
- Property has 2 Levels
- Traditional Floor Plan
- Crown Molding
- Window Treatments
- Family Room
- Combination Kitchen and Living
- Utility Room
- Dryer
- Wood Flooring
Kitchen
- Breakfast Room
- Stove
- Microwave
- Dishwasher
- Upgraded Countertops
- Disposal
Bedrooms and Bathrooms
- 3 Bedrooms | 2 Main Level Bedrooms
- En-Suite Primary Bedroom
- 2 Full Bathrooms
Finished Basement
- Walk-Out Basement
- Rear Basement Entry
- Basement Windows
Parking
- On-Street Parking
- Unassigned Parking
Outdoor Features
- Deck
- Patio
- Playground
Schools
- Glen Haven Elementary School
- Sligo Middle School
- Northwood High School
Utilities
- Forced Air Heating and Cooling System
- Vented Exhaust Fan
- Natural Gas Water Heater
Community Details
- No Home Owners Association
- Chestnut Hills Subdivision
Listing and Financial Details
- Tax Lot 1
- Assessor Parcel Number 161301222122
Map
Home Values in the Area
Average Home Value in this Area
Property History
| Date | Event | Price | Change | Sq Ft Price |
|---|---|---|---|---|
| 04/25/2025 04/25/25 | Sold | $549,900 | 0.0% | $397 / Sq Ft |
| 03/21/2025 03/21/25 | For Sale | $549,900 | +48.6% | $397 / Sq Ft |
| 12/20/2016 12/20/16 | Sold | $370,000 | 0.0% | $267 / Sq Ft |
| 12/01/2016 12/01/16 | Price Changed | $370,000 | -2.6% | $267 / Sq Ft |
| 11/12/2016 11/12/16 | Pending | -- | -- | -- |
| 10/06/2016 10/06/16 | For Sale | $379,900 | -- | $274 / Sq Ft |
Tax History
| Year | Tax Paid | Tax Assessment Tax Assessment Total Assessment is a certain percentage of the fair market value that is determined by local assessors to be the total taxable value of land and additions on the property. | Land | Improvement |
|---|---|---|---|---|
| 2024 | $5,196 | $393,800 | $0 | $0 |
| 2023 | $4,326 | $380,000 | $0 | $0 |
| 2022 | $2,952 | $366,200 | $207,700 | $158,500 |
| 2021 | $3,446 | $347,967 | $0 | $0 |
| 2020 | $4,464 | $329,733 | $0 | $0 |
| 2019 | $3,903 | $311,500 | $191,100 | $120,400 |
| 2018 | $3,878 | $311,500 | $191,100 | $120,400 |
| 2017 | $4,035 | $311,500 | $0 | $0 |
| 2016 | -- | $314,200 | $0 | $0 |
| 2015 | $3,521 | $305,267 | $0 | $0 |
| 2014 | $3,521 | $296,333 | $0 | $0 |
Mortgage History
| Date | Status | Loan Amount | Loan Type |
|---|---|---|---|
| Open | $311,007 | New Conventional | |
| Closed | $314,500 | New Conventional | |
| Previous Owner | $314,250 | Stand Alone Second | |
| Previous Owner | $83,000 | Purchase Money Mortgage | |
| Previous Owner | $332,000 | Purchase Money Mortgage | |
| Previous Owner | $332,000 | Purchase Money Mortgage | |
| Previous Owner | $230,000 | New Conventional |
Deed History
| Date | Type | Sale Price | Title Company |
|---|---|---|---|
| Deed | $370,000 | Federal Title & Escrow Co | |
| Deed | $415,000 | -- | |
| Deed | $415,000 | -- | |
| Deed | -- | -- | |
| Deed | -- | -- |
Similar Homes in the area
Source: Bright MLS
MLS Number: 1002465653
APN: 13-01222122
- 10710 Lester St
- 10812 Jewett St
- 1500 Gleason St
- 10807 Huntley Place
- 1111 University Blvd W Unit 805
- 1111 University Blvd W
- 1111 University Blvd W Unit 512A
- 1121 University Blvd W
- 1121 University Blvd W
- 10412 Hayes Ave
- 1713 Florin St
- 827 University Blvd W
- 10706 Glenhaven Dr
- 10501 Glenhaven Dr
- 10404 Grandin Rd
- 1002 Laredo Rd
- 903 Laredo Rd
- 1710 Westchester Dr
- 1106 Dryden St
- 705 Northwood Terrace
