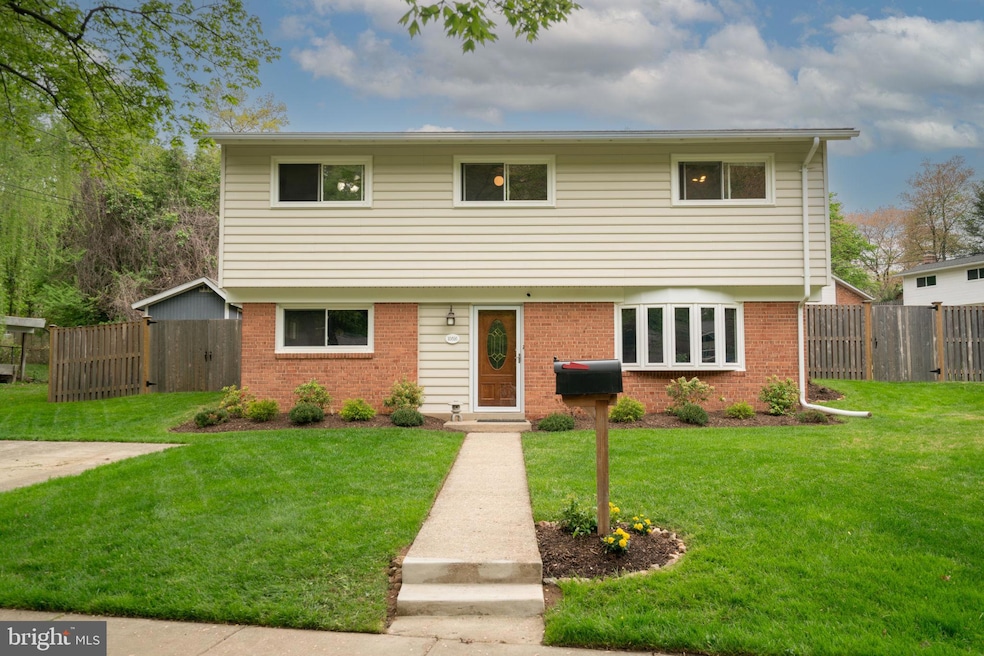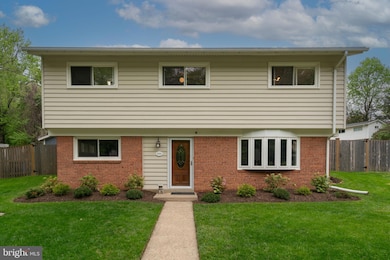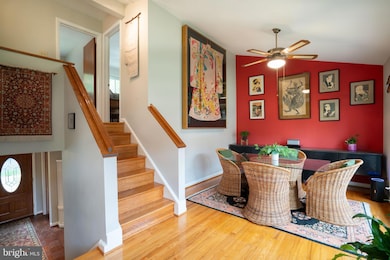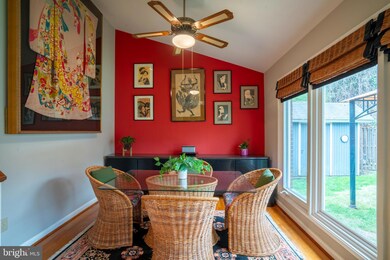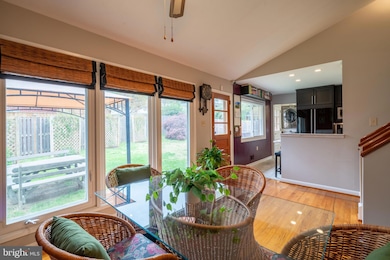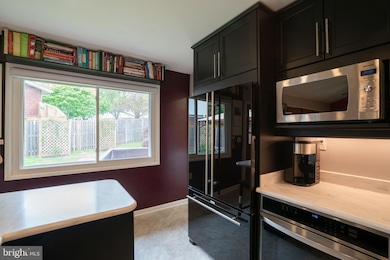
10816 Lombardy Rd Silver Spring, MD 20901
Northwood NeighborhoodEstimated payment $3,809/month
Highlights
- Midcentury Modern Architecture
- No HOA
- Forced Air Heating and Cooling System
- Forest Knolls Elementary School Rated A
- Level Entry For Accessibility
About This Home
Nestled in one of Silver Spring’s most desirable neighborhoods, this beautifully maintained home blends timeless character with thoughtful updates, creating the perfect balance of warmth, style, and function. Tucked away on a quiet, sun-drenched corner lot, you’ll find a peaceful retreat that’s still incredibly connected to everything you need.Lovingly cared for by the same owners for nearly 40 years, every inch of this home tells a story of pride and intention. Step inside to gleaming hardwood floors, abundant natural light, and a cozy sitting area that instantly makes you feel at home. The heart of the home is the kitchen, updated and thoughtfully opened to the dining area—ideal for easy entertaining or laid-back weeknight dinners. Just off the kitchen, a clever laundry nook features a built-in pull-out shelf, making everyday chores a little easier. A full bath is tucked away nearby for added convenience.Upstairs, you'll find three comfortable bedrooms and a recently renovated full bathroom, offering a private escape from the main living areas. The partly finished basement is a hidden treasure: perfect for an art studio, craft space, cozy lounge, or anything your imagination dreams up. There's even a dedicated workshop area ready for your next DIY or woodworking project.Step outside to enjoy the benefits of suburban living with urban perks. Two-car off-street parking, a newly fenced yard, a utility shed, and refreshed front landscaping add to the home’s curb appeal and functionality. This location offers unbeatable connectivity—just a short stroll to the #19 MoCo Ride On bus stop and close access to the Burnt Mills and Four Corners Route 29 FLASH Bus routes for a stress-free, car-free commute.This is more than a house—it’s a lifestyle. Thoughtfully updated, meticulously maintained, and ideally located in a welcoming neighborhood, this is the kind of home that rarely hits the market. Don’t miss your chance to make it yours—come experience the warmth and charm of Northwood Park living for yourself.
Open House Schedule
-
Saturday, April 26, 20251:00 to 3:00 pm4/26/2025 1:00:00 PM +00:004/26/2025 3:00:00 PM +00:00Add to Calendar
-
Sunday, April 27, 20251:00 to 3:00 pm4/27/2025 1:00:00 PM +00:004/27/2025 3:00:00 PM +00:00Add to Calendar
Home Details
Home Type
- Single Family
Est. Annual Taxes
- $5,658
Year Built
- Built in 1957
Lot Details
- 7,405 Sq Ft Lot
- Property is zoned R60
Home Design
- Midcentury Modern Architecture
- Brick Exterior Construction
- Slab Foundation
Interior Spaces
- Property has 2 Levels
- Laundry on main level
Bedrooms and Bathrooms
- 3 Main Level Bedrooms
- 2 Full Bathrooms
Improved Basement
- Connecting Stairway
- Front Basement Entry
Parking
- 2 Parking Spaces
- 2 Driveway Spaces
Accessible Home Design
- Level Entry For Accessibility
Schools
- Forest Knolls Elementary School
- Silver Spring International Middle School
- Northwood High School
Utilities
- Forced Air Heating and Cooling System
- Natural Gas Water Heater
Community Details
- No Home Owners Association
- Northwood Park View Subdivision
Listing and Financial Details
- Tax Lot 9
- Assessor Parcel Number 161301365595
Map
Home Values in the Area
Average Home Value in this Area
Tax History
| Year | Tax Paid | Tax Assessment Tax Assessment Total Assessment is a certain percentage of the fair market value that is determined by local assessors to be the total taxable value of land and additions on the property. | Land | Improvement |
|---|---|---|---|---|
| 2024 | $5,658 | $428,000 | $0 | $0 |
| 2023 | $4,704 | $407,300 | $0 | $0 |
| 2022 | $3,116 | $386,600 | $214,600 | $172,000 |
| 2021 | $3,698 | $376,900 | $0 | $0 |
| 2020 | $3,698 | $367,200 | $0 | $0 |
| 2019 | $3,921 | $357,500 | $214,600 | $142,900 |
| 2018 | $3,733 | $356,267 | $0 | $0 |
| 2017 | $3,779 | $355,033 | $0 | $0 |
| 2016 | -- | $353,800 | $0 | $0 |
| 2015 | $3,193 | $343,000 | $0 | $0 |
| 2014 | $3,193 | $332,200 | $0 | $0 |
Property History
| Date | Event | Price | Change | Sq Ft Price |
|---|---|---|---|---|
| 04/23/2025 04/23/25 | For Sale | $599,000 | -- | $333 / Sq Ft |
Deed History
| Date | Type | Sale Price | Title Company |
|---|---|---|---|
| Deed | $105,000 | -- |
Mortgage History
| Date | Status | Loan Amount | Loan Type |
|---|---|---|---|
| Open | $300,000 | Credit Line Revolving | |
| Closed | $200,000 | Credit Line Revolving | |
| Closed | $125,000 | Credit Line Revolving |
Similar Homes in the area
Source: Bright MLS
MLS Number: MDMC2171342
APN: 13-01365595
- 10700 Cavalier Dr
- 227 Hannes St
- 229 Hannes St
- 1104 Caddington Ave
- 905 Playford Ln
- 1109 Chiswell Ln
- 306 Marvin Rd
- 123 Northwood Ave
- 827 University Blvd W
- 304 Southwest Dr
- 705 Northwood Terrace
- 123 Eastmoor Dr
- 405 Southwest Dr
- 10210 Pierce Dr
- 10710 Stoneyhill Dr
- 10406 Brookmoor Dr
- 614 Hillsboro Dr
- 903 Laredo Rd
- 10126 Renfrew Rd
- 1111 University Blvd W Unit 805
