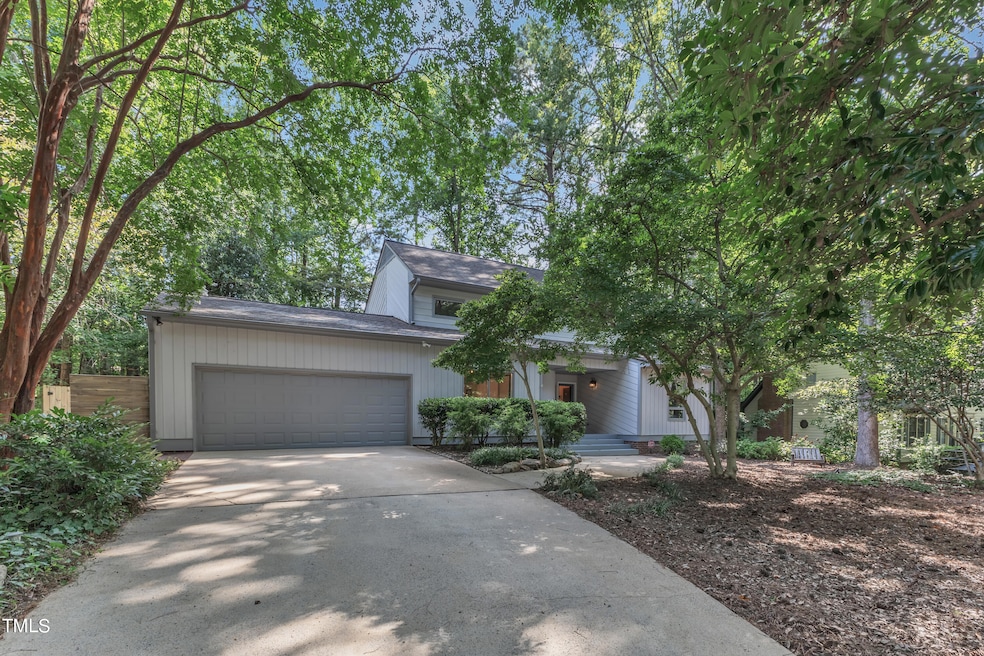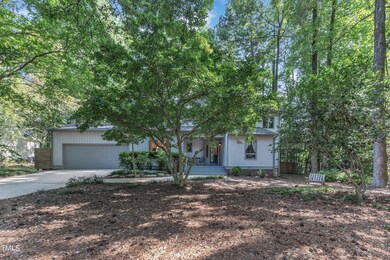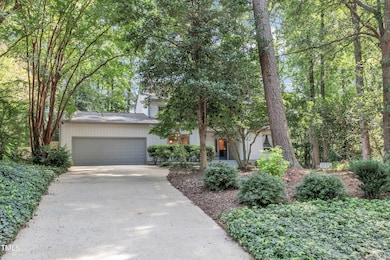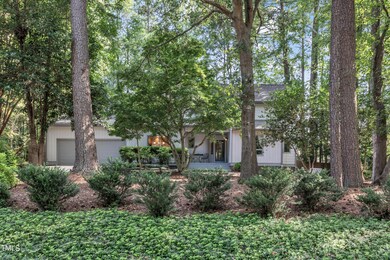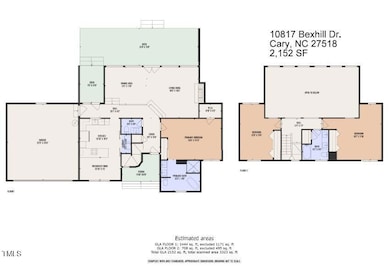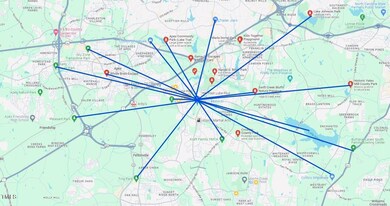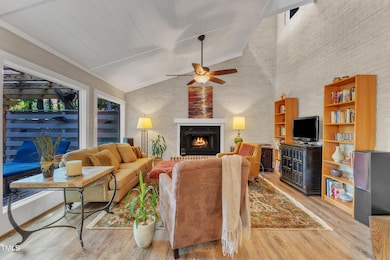
10817 Bexhill Dr Cary, NC 27518
Middle Creek NeighborhoodHighlights
- View of Trees or Woods
- Deck
- Vaulted Ceiling
- Penny Road Elementary School Rated A-
- Contemporary Architecture
- Partially Wooded Lot
About This Home
As of October 2024Unique 3BR, 2.5 BA, Contemporary Home nestled on a gorgeous, serene, wooded lot in the highly sought-after Windsor Oaks neighborhood! Enjoy the many views of nature in this light-filled, updated home. This floor plan boasts a FIRST FLOOR PRIMARY OWNER'S SUITE with a spa-like bath, hardwoods throughout first floor living areas, vaulted ceilings, and HUGE windows allowing loads of natural light to beam inside. The exposed brick walls in the living room add even more charm & character to this home.
Upstairs, you'll find 2 additional large bedrooms and another beautifully updated bath. Step outside onto the expansive 37'4 x 11'8 DECK with a pergola which provides a retreat-like oasis in the large, PRIVATE FENCED YARD with MATURE LANDSCAPING!! You'll enjoy the views of rare Japanese plantings such as Star Magnolias, Red Maples, Fatsia Japonica, painted fern, plus a hefty variety of well planned, colorful horticulture including camellia trees, periwinkle hydrangea patch, ferns, azaleas, soaring Crape Myrtles, hardwoods & tulip trees - blooming at various times of the year, a surprise awaits every season. A tucked away oasis with everything you need in close proximity, you'll be delighted to call this home. Close to Lochmere Golf Club, Koka Booth Amphitheatre, Whole Foods, Trader Joe's, Costco, Hemlock Bluffs Nature Preserve & more! See attached feature sheet for more details on updates, etc. Showings begin Saturday, 8/24 and are from 12pm to 8pm every day.
Home Details
Home Type
- Single Family
Est. Annual Taxes
- $5,160
Year Built
- Built in 1985
Lot Details
- 0.27 Acre Lot
- North Facing Home
- Wood Fence
- Landscaped
- Native Plants
- Level Lot
- Partially Wooded Lot
- Few Trees
- Back Yard Fenced and Front Yard
- Property is zoned R8
HOA Fees
- $30 Monthly HOA Fees
Parking
- 2 Car Attached Garage
- Front Facing Garage
- Private Driveway
- Open Parking
Property Views
- Woods
- Neighborhood
Home Design
- Contemporary Architecture
- Transitional Architecture
- Modernist Architecture
- Block Foundation
- Shingle Roof
- Wood Siding
- Cedar
Interior Spaces
- 2,152 Sq Ft Home
- 2-Story Property
- Smooth Ceilings
- Vaulted Ceiling
- Ceiling Fan
- Wood Burning Fireplace
- Screen For Fireplace
- Awning
- Low Emissivity Windows
- Sliding Doors
- Entrance Foyer
- Living Room with Fireplace
- Breakfast Room
- Dining Room
- Pull Down Stairs to Attic
- Storm Doors
Kitchen
- Oven
- Electric Cooktop
- Microwave
- Dishwasher
- Granite Countertops
- Disposal
Flooring
- Wood
- Carpet
- Tile
Bedrooms and Bathrooms
- 3 Bedrooms
- Primary Bedroom on Main
- Walk-In Closet
- Primary bathroom on main floor
- Double Vanity
- Separate Shower in Primary Bathroom
- Soaking Tub
- Bathtub with Shower
- Walk-in Shower
Laundry
- Laundry Room
- Laundry on main level
- Laundry in Kitchen
- Dryer
- Washer
Outdoor Features
- Deck
- Covered patio or porch
- Pergola
- Rain Gutters
Schools
- Penny Elementary School
- Dillard Middle School
- Athens Dr High School
Horse Facilities and Amenities
- Grass Field
Utilities
- Forced Air Heating and Cooling System
- Heat Pump System
- Gas Water Heater
- Cable TV Available
Community Details
- Association fees include unknown
- Windsor Oaks Hoa/Elite Mgmt Association, Phone Number (919) 233-7660
- Windsor Oaks Subdivision
Listing and Financial Details
- Assessor Parcel Number 0761131731
Map
Home Values in the Area
Average Home Value in this Area
Property History
| Date | Event | Price | Change | Sq Ft Price |
|---|---|---|---|---|
| 10/15/2024 10/15/24 | Sold | $625,000 | 0.0% | $290 / Sq Ft |
| 09/07/2024 09/07/24 | Pending | -- | -- | -- |
| 08/23/2024 08/23/24 | For Sale | $625,000 | +15.7% | $290 / Sq Ft |
| 12/15/2023 12/15/23 | Off Market | $540,000 | -- | -- |
| 06/30/2021 06/30/21 | Sold | $540,000 | -- | $250 / Sq Ft |
| 06/02/2021 06/02/21 | Pending | -- | -- | -- |
Tax History
| Year | Tax Paid | Tax Assessment Tax Assessment Total Assessment is a certain percentage of the fair market value that is determined by local assessors to be the total taxable value of land and additions on the property. | Land | Improvement |
|---|---|---|---|---|
| 2024 | $5,160 | $612,991 | $200,000 | $412,991 |
| 2023 | $3,889 | $386,142 | $70,000 | $316,142 |
| 2022 | $3,744 | $386,142 | $70,000 | $316,142 |
| 2021 | $3,669 | $386,142 | $70,000 | $316,142 |
| 2020 | $3,688 | $386,142 | $70,000 | $316,142 |
| 2019 | $3,311 | $307,406 | $95,000 | $212,406 |
| 2018 | $0 | $307,406 | $95,000 | $212,406 |
| 2017 | $2,986 | $307,406 | $95,000 | $212,406 |
| 2016 | $2,942 | $307,406 | $95,000 | $212,406 |
| 2015 | $2,697 | $271,927 | $72,000 | $199,927 |
| 2014 | $2,543 | $271,927 | $72,000 | $199,927 |
Mortgage History
| Date | Status | Loan Amount | Loan Type |
|---|---|---|---|
| Open | $375,000 | New Conventional | |
| Previous Owner | $354,515 | New Conventional | |
| Previous Owner | $348,429 | New Conventional |
Deed History
| Date | Type | Sale Price | Title Company |
|---|---|---|---|
| Warranty Deed | $625,000 | None Listed On Document | |
| Warranty Deed | $540,000 | None Available | |
| Warranty Deed | $380,000 | None Available | |
| Deed | $155,000 | -- |
Similar Homes in the area
Source: Doorify MLS
MLS Number: 10048588
APN: 0761.03-13-1731-000
- 102 Travilah Oaks Ln
- 303 Devonhall Ln
- 204 Oxford Mill Ct
- 201 Langston Mill Ct
- 110 Chapelwood Way
- 505 Ansley Ridge
- 506 Rose Point Dr
- 103 Temple Gate Dr
- 101 Silk Leaf Ct
- 206 Steep Bank Dr
- 105 Royal Glen Dr
- 3409 Lily Orchard Way
- 407 Crickentree Dr
- 2629 Sweetgum Dr
- 137 Fawnwood Acres Dr
- 210 Highlands Lake Dr
- 108 Woodglen Dr
- 8304 Rosiere Dr
- 302 Millsford Hill Place
- 101 Hedwig Ct
