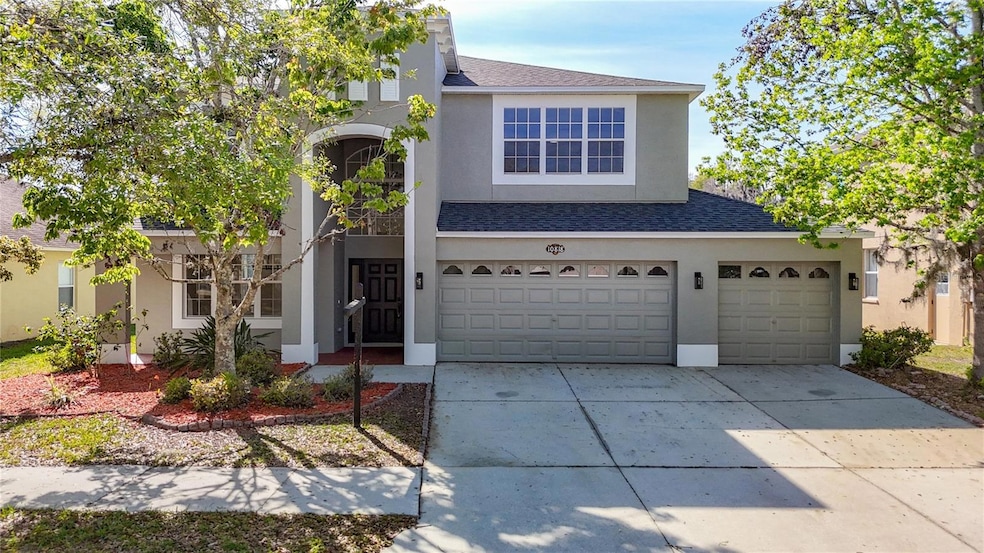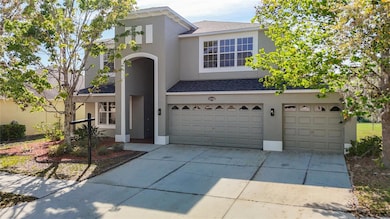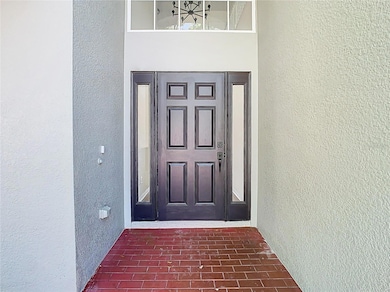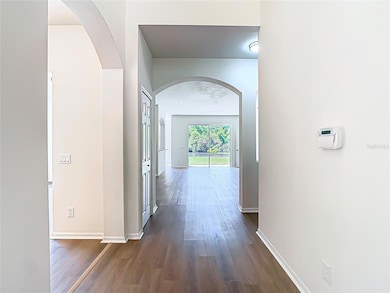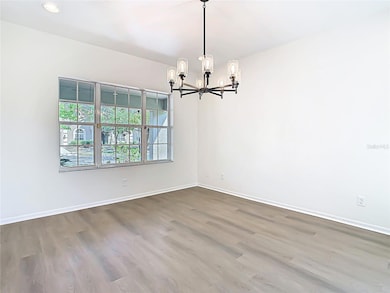
10818 Breaking Rocks Dr Tampa, FL 33647
K Bar Ranch NeighborhoodEstimated payment $4,534/month
Highlights
- Home fronts a pond
- Pond View
- Separate Formal Living Room
- Heritage Elementary School Rated A-
- Clubhouse
- Bonus Room
About This Home
One or more photo(s) has been virtually staged. To help visualize this home’s floorplan and to highlight its potential, virtual furnishings may have been added to photos found in this listing.
PRICE REDUCTION! Welcome to your dream home at 10818 Breaking Rocks Dr, Tampa, FL 33647! This stunning two-story, pond-front single-family residence in the coveted Easton Park community has been completely renovated and upgraded with meticulous attention to detail. Boasting a new roof, fresh interior and exterior paint, new HVAC units, a new water heater, and stylish wood-look laminate flooring throughout, this home offers a fresh and modern feel. The gorgeous kitchen is a chef’s delight, featuring brand-new shaker cabinets, gleaming granite countertops, and top-of-the-line stainless steel appliances. All four bathrooms have been fully updated, ensuring luxury and comfort at every turn. With 5 spacious bedrooms, 4 full baths, a versatile bonus room, and a 3-car garage, this 3,586-square-foot home built in 2008 truly has new everything! The open and functional layout includes a seamless kitchen and family room combo with breathtaking pond and wooded conservation views, plus separate living and dining rooms for added elegance. The first floor offers a secondary bedroom and full bath with patio access, while the second floor features a generous bonus room, four additional bedrooms, and three full baths. The primary suite is a retreat of its own, complete with a walk-in closet and a luxurious bath showcasing split dual sinks, a garden tub, and a separate shower. Nestled in Tampa’s Easton Park, residents enjoy access to a community pool, park, and more.
Beyond the beauty of this home, its prime location puts you within 20 miles of some of Tampa’s best attractions. Outdoor enthusiasts will love being just 12 miles from Busch Gardens Tampa Bay, an iconic theme park with thrilling rides and exotic wildlife, or exploring the serene Lettuce Lake Park, only 8 miles away, with its scenic trails and boardwalks. For a relaxing day by the water, Honeymoon Island State Park, a pristine Gulf Coast gem, is roughly 20 miles away. Families can spend a fun-filled day at the Florida Aquarium, 17 miles from home, or discover history and science at the Museum of Science & Industry (MOSI), just 10 miles away. With shopping, dining, and entertainment at nearby spots like the Shops at Wiregrass (6 miles) and the vibrant Ybor City historic district (15 miles), this location offers the perfect blend of convenience and adventure. Don’t miss your chance to own this fully upgraded masterpiece in an unbeatable Tampa location!
Home Details
Home Type
- Single Family
Est. Annual Taxes
- $11,403
Year Built
- Built in 2008
Lot Details
- 7,969 Sq Ft Lot
- Home fronts a pond
- East Facing Home
- Property is zoned PD-A
HOA Fees
- $103 Monthly HOA Fees
Parking
- 3 Car Attached Garage
- Driveway
Home Design
- Slab Foundation
- Shingle Roof
- Stucco
Interior Spaces
- 3,586 Sq Ft Home
- 2-Story Property
- High Ceiling
- Ceiling Fan
- Sliding Doors
- Family Room
- Separate Formal Living Room
- Formal Dining Room
- Bonus Room
- Laminate Flooring
- Pond Views
Kitchen
- Built-In Oven
- Cooktop
- Microwave
- Dishwasher
- Solid Surface Countertops
Bedrooms and Bathrooms
- 5 Bedrooms
- Walk-In Closet
- 4 Full Bathrooms
Laundry
- Laundry Room
- Laundry on upper level
Schools
- Heritage Elementary School
- Benito Middle School
- Wharton High School
Additional Features
- Covered patio or porch
- Central Heating and Cooling System
Listing and Financial Details
- Visit Down Payment Resource Website
- Legal Lot and Block 17 / 2
- Assessor Parcel Number A-11-27-20-971-000002-00017.0
- $1,871 per year additional tax assessments
Community Details
Overview
- Association fees include pool, recreational facilities
- Homeriver Group Association, Phone Number (813) 993-4000
- Visit Association Website
- Easton Park Ph 1 Subdivision
- The community has rules related to deed restrictions
Amenities
- Clubhouse
Recreation
- Community Playground
- Community Pool
- Park
Map
Home Values in the Area
Average Home Value in this Area
Tax History
| Year | Tax Paid | Tax Assessment Tax Assessment Total Assessment is a certain percentage of the fair market value that is determined by local assessors to be the total taxable value of land and additions on the property. | Land | Improvement |
|---|---|---|---|---|
| 2024 | $10,220 | $469,047 | $134,719 | $334,328 |
| 2023 | $10,220 | $438,127 | $116,757 | $321,370 |
| 2022 | $9,568 | $415,701 | $107,775 | $307,926 |
| 2021 | $8,801 | $333,674 | $76,341 | $257,333 |
| 2020 | $8,056 | $295,369 | $76,341 | $219,028 |
| 2019 | $7,733 | $279,318 | $69,605 | $209,713 |
| 2018 | $7,624 | $270,004 | $0 | $0 |
| 2017 | $7,443 | $258,377 | $0 | $0 |
| 2016 | $7,259 | $251,295 | $0 | $0 |
| 2015 | $6,951 | $229,133 | $0 | $0 |
| 2014 | $6,528 | $208,303 | $0 | $0 |
| 2013 | -- | $189,366 | $0 | $0 |
Property History
| Date | Event | Price | Change | Sq Ft Price |
|---|---|---|---|---|
| 04/08/2025 04/08/25 | Price Changed | $624,900 | -2.3% | $174 / Sq Ft |
| 03/21/2025 03/21/25 | For Sale | $639,900 | -- | $178 / Sq Ft |
Deed History
| Date | Type | Sale Price | Title Company |
|---|---|---|---|
| Certificate Of Transfer | $313,100 | -- | |
| Corporate Deed | $287,800 | M-I Title Agency Ltd Lc |
Mortgage History
| Date | Status | Loan Amount | Loan Type |
|---|---|---|---|
| Previous Owner | $283,933 | FHA |
Similar Homes in Tampa, FL
Source: Stellar MLS
MLS Number: TB8364559
APN: A-11-27-20-971-000002-00017.0
- 10868 Breaking Rocks Dr
- 10734 Breaking Rocks Dr
- 11038 Ancient Futures Dr
- 11086 Sundrift Dr
- 10909 Observatory Way
- 20123 Still Wind Dr
- 18119 Diamond Cove Ct
- 16005 Sonoma Grove Cir
- 18199 Paradise Point Dr
- 10918 Ancient Futures Dr
- 18126 Kara Ct
- 18187 Paradise Point Dr
- 20330 Natures Corner Dr
- 20224 Natures Spirit Dr
- 19231 Mossy Pine Dr
- 10934 Sundrift Dr
- 18111 Diamond Cove Ct
- 10812 Applewood Range Way
- 10845 Sundrift Dr
- 16154 Monterey Greens Cir
