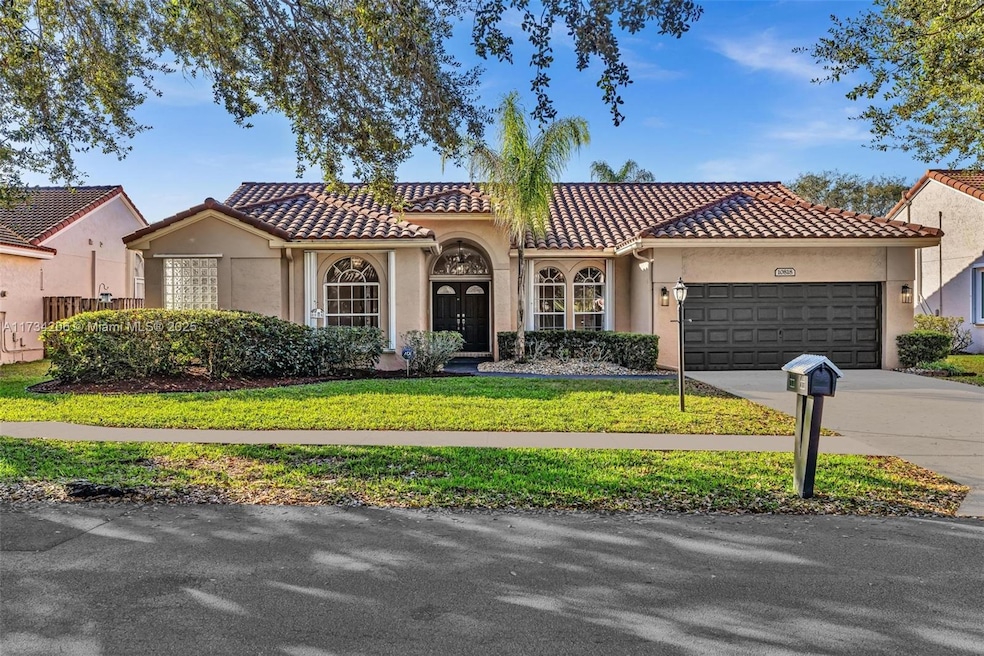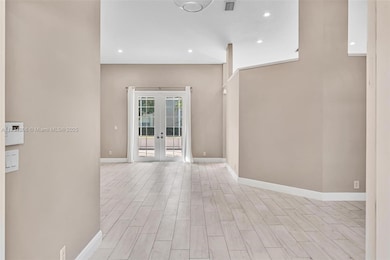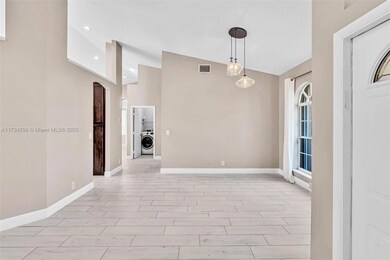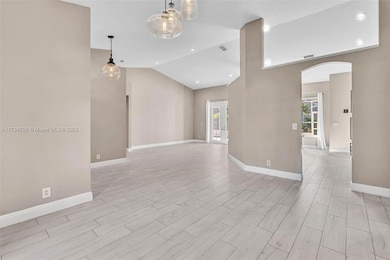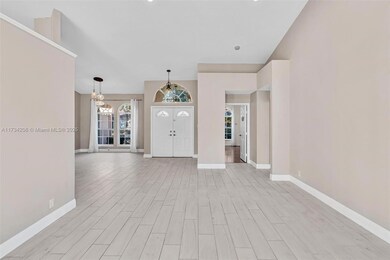
10818 Nashville Dr Hollywood, FL 33026
Highlights
- Fitness Center
- Newly Remodeled
- Clubhouse
- Embassy Creek Elementary School Rated A
- Gated Community
- Maid or Guest Quarters
About This Home
As of March 2025BRIGHT AND COMPLETELY UPDATED IN SOUGHT AFTER EMBASSY LAKES IN COOPER CITY. FEATURES INCLUDE: VAULTED CEILINGS * REMODELED KITCHEN W/GRANITE, RICH WOOD CABINETS, STAINLESS STEEL APPLIANCES * NEW ROOF 2008 * A/C 2014 * WATER HEATER 2021 * WOOD-LOOK TILE FLOORING IN MAIN AREAS AND BATHROOMS * LAMINATE WOOD IN BEDROOMS * LARGE MASTER SUITE * REMODELED BATHROOMS * ACORDION SHUTTERS * HUGE SCREENED PATIO * RECESSED LIGHTS & UPDATED FIXTURES THRU-OUT * LOW HOA FEE INCLUDES CLUBHOUSE, GYM, POOL, TENNIS, PICKLEBALL, BASKETBALL AND 24-HR MANNED SECURITY GATES. CLOSE TO EVERYTHING INCLUDING A+ PUBLIC SCHOOLS AND POSNACK SCHOOL/JCC. HURRY!
Home Details
Home Type
- Single Family
Est. Annual Taxes
- $12,356
Year Built
- Built in 1994 | Newly Remodeled
Lot Details
- 8,256 Sq Ft Lot
- North Facing Home
- Property is zoned PRD
HOA Fees
- $270 Monthly HOA Fees
Parking
- 2 Car Garage
- Converted Garage
- Automatic Garage Door Opener
- Driveway
- Open Parking
Home Design
- Bahama Roof
- Tile Roof
- Concrete Block And Stucco Construction
Interior Spaces
- 2,290 Sq Ft Home
- 1-Story Property
- Vaulted Ceiling
- Ceiling Fan
- Family Room
- Den
- Tile Flooring
- Garden Views
- Partial Accordion Shutters
Kitchen
- Electric Range
- Microwave
- Dishwasher
- Disposal
Bedrooms and Bathrooms
- 4 Bedrooms
- Split Bedroom Floorplan
- Walk-In Closet
- Maid or Guest Quarters
- In-Law or Guest Suite
- 2 Full Bathrooms
Laundry
- Laundry in Utility Room
- Dryer
- Washer
Schools
- Embassy Creek Elementary School
- Pioneer Middle School
- Cooper City High School
Utilities
- Central Heating and Cooling System
- Electric Water Heater
Listing and Financial Details
- Assessor Parcel Number 514106090730
Community Details
Overview
- Embassy Lakes Subdivision
Amenities
- Clubhouse
Recreation
- Tennis Courts
- Fitness Center
- Community Pool
Security
- Resident Manager or Management On Site
- Gated Community
Map
Home Values in the Area
Average Home Value in this Area
Property History
| Date | Event | Price | Change | Sq Ft Price |
|---|---|---|---|---|
| 03/27/2025 03/27/25 | Sold | $849,000 | 0.0% | $371 / Sq Ft |
| 02/23/2025 02/23/25 | Pending | -- | -- | -- |
| 01/29/2025 01/29/25 | For Sale | $849,000 | 0.0% | $371 / Sq Ft |
| 12/11/2014 12/11/14 | Rented | $2,700 | -3.6% | -- |
| 11/11/2014 11/11/14 | Under Contract | -- | -- | -- |
| 10/28/2014 10/28/14 | For Rent | $2,800 | +7.7% | -- |
| 04/10/2013 04/10/13 | Rented | $2,600 | 0.0% | -- |
| 03/11/2013 03/11/13 | Under Contract | -- | -- | -- |
| 03/06/2013 03/06/13 | For Rent | $2,600 | 0.0% | -- |
| 02/25/2013 02/25/13 | Sold | $345,000 | -3.9% | $151 / Sq Ft |
| 11/26/2012 11/26/12 | Pending | -- | -- | -- |
| 11/16/2012 11/16/12 | Price Changed | $359,000 | -2.7% | $157 / Sq Ft |
| 11/15/2012 11/15/12 | For Sale | $369,000 | 0.0% | $161 / Sq Ft |
| 11/01/2012 11/01/12 | Pending | -- | -- | -- |
| 10/14/2012 10/14/12 | For Sale | $369,000 | -- | $161 / Sq Ft |
Tax History
| Year | Tax Paid | Tax Assessment Tax Assessment Total Assessment is a certain percentage of the fair market value that is determined by local assessors to be the total taxable value of land and additions on the property. | Land | Improvement |
|---|---|---|---|---|
| 2025 | $12,356 | $664,350 | -- | -- |
| 2024 | $11,501 | $664,350 | -- | -- |
| 2023 | $11,501 | $549,060 | $0 | $0 |
| 2022 | $10,047 | $499,150 | $0 | $0 |
| 2021 | $9,011 | $453,780 | $82,560 | $371,220 |
| 2020 | $8,513 | $425,760 | $82,560 | $343,200 |
| 2019 | $8,635 | $417,520 | $82,560 | $334,960 |
| 2018 | $8,300 | $398,570 | $82,560 | $316,010 |
| 2017 | $8,187 | $389,500 | $0 | $0 |
| 2016 | $7,490 | $361,480 | $0 | $0 |
| 2015 | $7,144 | $344,140 | $0 | $0 |
| 2014 | $6,517 | $312,860 | $0 | $0 |
| 2013 | -- | $270,790 | $82,580 | $188,210 |
Mortgage History
| Date | Status | Loan Amount | Loan Type |
|---|---|---|---|
| Previous Owner | $257,000 | New Conventional |
Deed History
| Date | Type | Sale Price | Title Company |
|---|---|---|---|
| Warranty Deed | $849,000 | None Listed On Document | |
| Deed | $345,000 | Assure American Title Co | |
| Interfamily Deed Transfer | -- | Attorney | |
| Deed | $172,300 | -- |
Similar Homes in the area
Source: MIAMI REALTORS® MLS
MLS Number: A11734206
APN: 51-41-06-09-0730
- 10780 Santa fe Dr
- 10455 SW 57th Ct
- 11079 Helena Dr
- 10456 SW 57th Ct
- 10446 SW 57th Ct
- 0 SW 103 Ave
- 4149 Wimbledon Dr
- 11273 SW 59th Cir
- 11267 SW 59th Place
- 10660 SW 55th St
- 3440 E Point Dr
- 10949 Mainsail Dr
- 4161 Forest Hill Dr
- 10251 SW 58th St
- 4093 Forest Hill Dr
- 11375 N Point Dr
- 10410 Ranchette Dr
- 4087 Forest Hill Dr
- 4081 Forest Hill Dr
- 4084 Forest Hill Dr
