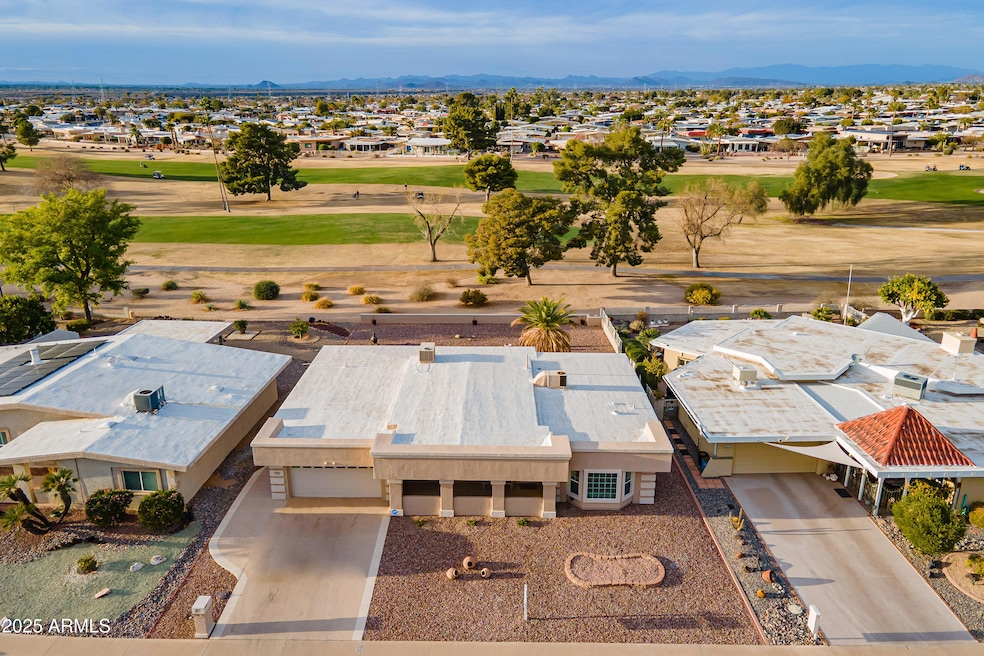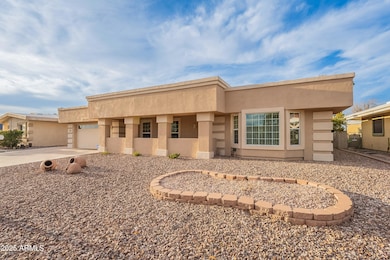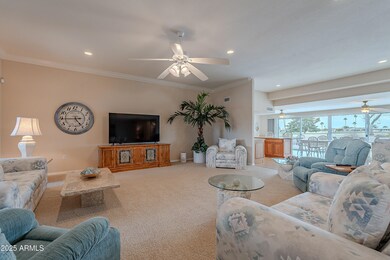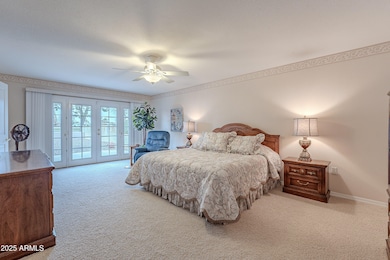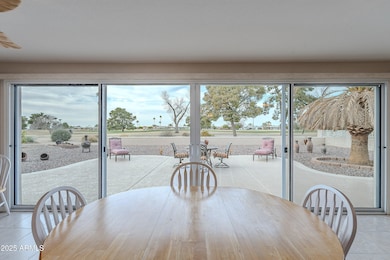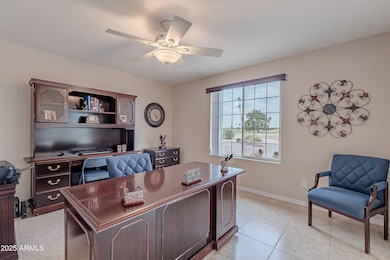
10818 W Palmeras Dr Sun City, AZ 85373
Highlights
- On Golf Course
- Clubhouse
- Furnished
- Fitness Center
- Vaulted Ceiling
- Heated Community Pool
About This Home
As of March 2025Gorgeous GOLF COURSE Property! Fully Furnished! Amazing views of Willow Creek Golf Course with beautiful windows to see them through! This well kept, 2500 plus square foot home has a raised living room ceiling, 2 bedroom suites and a separate office/den that can easily be converted into a third bedroom if desired. Home also comes with a beautiful butler's pantry (plenty of storage) and custom storage cabinets in the garage. This property is worth your time, in the heart of Sun City! Come see it today!
Home Details
Home Type
- Single Family
Est. Annual Taxes
- $2,378
Year Built
- Built in 1974
Lot Details
- 10,445 Sq Ft Lot
- On Golf Course
- Desert faces the front and back of the property
- Partially Fenced Property
- Front and Back Yard Sprinklers
HOA Fees
- $54 Monthly HOA Fees
Parking
- 2 Car Garage
Home Design
- Wood Frame Construction
- Built-Up Roof
- Stone Exterior Construction
Interior Spaces
- 2,572 Sq Ft Home
- 1-Story Property
- Furnished
- Vaulted Ceiling
- Ceiling Fan
- Double Pane Windows
Kitchen
- Eat-In Kitchen
- Breakfast Bar
- Built-In Microwave
Flooring
- Carpet
- Tile
Bedrooms and Bathrooms
- 2 Bedrooms
- 2 Bathrooms
Accessible Home Design
- Grab Bar In Bathroom
- No Interior Steps
- Stepless Entry
- Raised Toilet
Schools
- Adult Elementary And Middle School
- Adult High School
Utilities
- Cooling Available
- Heating Available
- High Speed Internet
- Cable TV Available
Listing and Financial Details
- Tax Lot 115
- Assessor Parcel Number 230-05-095
Community Details
Overview
- Association fees include no fees
- Built by Del Webb
- Sun City Unit 37 Subdivision
Amenities
- Clubhouse
- Recreation Room
Recreation
- Tennis Courts
- Fitness Center
- Heated Community Pool
- Community Spa
- Bike Trail
Map
Home Values in the Area
Average Home Value in this Area
Property History
| Date | Event | Price | Change | Sq Ft Price |
|---|---|---|---|---|
| 03/04/2025 03/04/25 | Sold | $480,000 | -1.0% | $187 / Sq Ft |
| 02/10/2025 02/10/25 | Pending | -- | -- | -- |
| 02/08/2025 02/08/25 | For Sale | $485,000 | -- | $189 / Sq Ft |
Tax History
| Year | Tax Paid | Tax Assessment Tax Assessment Total Assessment is a certain percentage of the fair market value that is determined by local assessors to be the total taxable value of land and additions on the property. | Land | Improvement |
|---|---|---|---|---|
| 2025 | $2,378 | $30,752 | -- | -- |
| 2024 | $2,185 | $29,288 | -- | -- |
| 2023 | $2,185 | $39,000 | $7,800 | $31,200 |
| 2022 | $2,089 | $31,880 | $6,370 | $25,510 |
| 2021 | $2,151 | $30,730 | $6,140 | $24,590 |
| 2020 | $2,095 | $28,300 | $5,660 | $22,640 |
| 2019 | $2,059 | $26,730 | $5,340 | $21,390 |
| 2018 | $1,980 | $25,420 | $5,080 | $20,340 |
| 2017 | $1,909 | $23,850 | $4,770 | $19,080 |
| 2016 | $1,022 | $23,150 | $4,630 | $18,520 |
| 2015 | $1,700 | $21,620 | $4,320 | $17,300 |
Mortgage History
| Date | Status | Loan Amount | Loan Type |
|---|---|---|---|
| Previous Owner | $287,200 | New Conventional | |
| Previous Owner | $167,000 | New Conventional | |
| Previous Owner | $111,600 | New Conventional |
Deed History
| Date | Type | Sale Price | Title Company |
|---|---|---|---|
| Warranty Deed | $480,000 | Blueink Title Agency Llc | |
| Special Warranty Deed | -- | None Listed On Document | |
| Interfamily Deed Transfer | -- | -- | |
| Warranty Deed | $359,000 | All American Title Agency Ll | |
| Warranty Deed | $180,000 | First American Title Ins Co | |
| Warranty Deed | $139,500 | Capital Title Agency Inc |
Similar Homes in the area
Source: Arizona Regional Multiple Listing Service (ARMLS)
MLS Number: 6817763
APN: 230-05-095
- 10814 W Palmeras Dr Unit 37
- 10902 W Palmeras Dr
- 10922 W Granada Dr
- 16828 N 108th Ave
- 10922 W Welk Dr Unit 43
- 10709 W Pinion Ln
- 10845 W Hibiscus Dr Unit 43
- 10706 W Pinion Ln
- 10829 W Hibiscus Dr
- 17024 N Pinion Ln
- 17022 N Pinion Ln
- 10826 W Loma Blanca Dr
- 17037 N Pinion Ln
- 10733 W Loma Blanca Dr
- 10718 W Welk Dr Unit 43
- 11021 W Welk Dr
- 17019 N Pinion Ln
- 17031 N Pinion Ln
- 16805 N 110th Ave
- 17238 N 107th Ave
