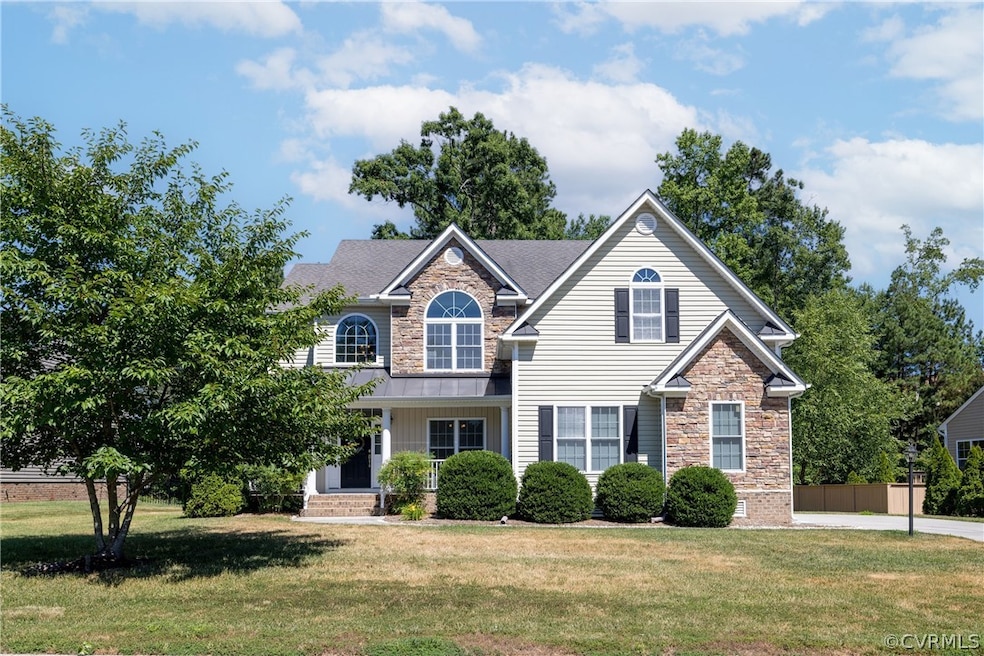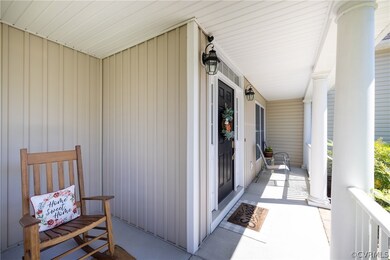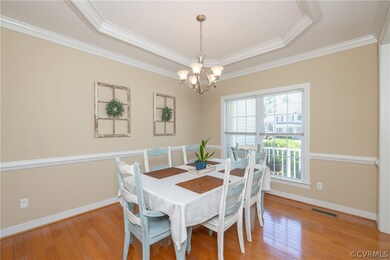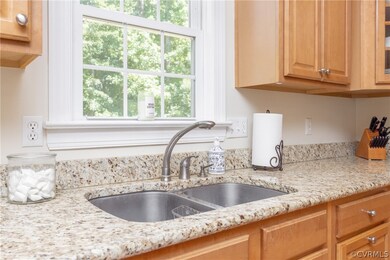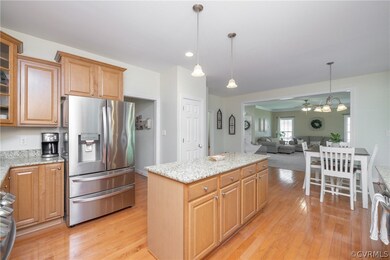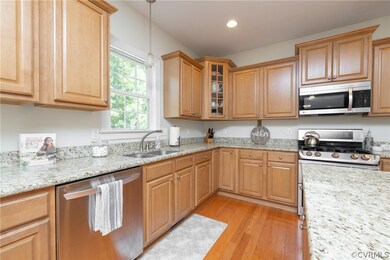
10819 Wycombe Rd Midlothian, VA 23112
Birkdale NeighborhoodHighlights
- Private Pool
- Deck
- Separate Formal Living Room
- Clubhouse
- Hydromassage or Jetted Bathtub
- 3-minute walk to Tealby Playground
About This Home
As of September 2024Welcome to this beautifully maintained Ray Williams Custom Home in the heart of the Collington Community featuring an open floor plan, Hardwood floors, Picturesque windows for ample natural lighting, and lots more! Walk up the front Porch and into the home to a two story foyer, hardwood floors, and elegant crown moulding throughout. Eat In Kitchen features GRANITE Countertops, STAINLESS STEEL Appliances and Gas Cooking (2018), Island w/ pendant lighting, Pantry, and Eat-In Area with Bay Window, and Opens nicely into the Large Family Room with Newer Carpet (2021), and Gas Fireplace w/ Marble Surround. Formal Dining Room with tray ceilings, and crown moulding and chair railing is perfect for entertaining your guests! Ascending the stairs with wrought iron pickets to The Second Floor, you'll notice 4 large bedrooms, including the Master Suite, complete with his and her walk in closets, and a private ensuite with Tile Floors, Shower with niche and Bench, Double Vanity and Jetted Tub! Large back deck overlooks the private backyard and fire pit area installed in 2021. Additional features include Side Load Garage, Irrigation, Brick, Stone and Vinyl Siding for easy maintenance. In a Great Community with Pool, walking trails and close to great schools, restaurants, and shopping.
Last Agent to Sell the Property
Shaheen Ruth Martin & Fonville Brokerage Email: info@srmfre.com License #0225212761

Home Details
Home Type
- Single Family
Est. Annual Taxes
- $3,103
Year Built
- Built in 2007
Lot Details
- 0.28 Acre Lot
- Level Lot
- Zoning described as R12
HOA Fees
- $54 Monthly HOA Fees
Parking
- 2 Car Attached Garage
- Rear-Facing Garage
- Garage Door Opener
Home Design
- Brick Exterior Construction
- Shingle Roof
- Vinyl Siding
Interior Spaces
- 2,526 Sq Ft Home
- 2-Story Property
- Wired For Data
- Tray Ceiling
- High Ceiling
- Ceiling Fan
- Gas Fireplace
- Sliding Doors
- Separate Formal Living Room
- Dining Area
- Crawl Space
- Washer and Dryer Hookup
Kitchen
- Breakfast Area or Nook
- Eat-In Kitchen
- Oven
- Gas Cooktop
- Microwave
- Dishwasher
- Kitchen Island
- Granite Countertops
- Disposal
Bedrooms and Bathrooms
- 4 Bedrooms
- En-Suite Primary Bedroom
- Walk-In Closet
- Double Vanity
- Hydromassage or Jetted Bathtub
Outdoor Features
- Private Pool
- Deck
- Porch
Schools
- Spring Run Elementary School
- Bailey Bridge Middle School
- Manchester High School
Utilities
- Cooling Available
- Forced Air Heating System
- Heating System Uses Natural Gas
- Heat Pump System
- Gas Water Heater
- High Speed Internet
- Cable TV Available
Listing and Financial Details
- Tax Lot 62
- Assessor Parcel Number 725-65-73-37-500-000
Community Details
Overview
- Collington Subdivision
Amenities
- Clubhouse
Recreation
- Tennis Courts
- Community Playground
- Community Pool
Map
Home Values in the Area
Average Home Value in this Area
Property History
| Date | Event | Price | Change | Sq Ft Price |
|---|---|---|---|---|
| 09/03/2024 09/03/24 | Sold | $490,000 | +0.5% | $194 / Sq Ft |
| 08/05/2024 08/05/24 | Pending | -- | -- | -- |
| 07/12/2024 07/12/24 | Price Changed | $487,500 | -1.0% | $193 / Sq Ft |
| 07/02/2024 07/02/24 | For Sale | $492,500 | +56.3% | $195 / Sq Ft |
| 12/08/2017 12/08/17 | Sold | $315,000 | 0.0% | $125 / Sq Ft |
| 11/10/2017 11/10/17 | Pending | -- | -- | -- |
| 11/03/2017 11/03/17 | For Sale | $315,000 | -- | $125 / Sq Ft |
Tax History
| Year | Tax Paid | Tax Assessment Tax Assessment Total Assessment is a certain percentage of the fair market value that is determined by local assessors to be the total taxable value of land and additions on the property. | Land | Improvement |
|---|---|---|---|---|
| 2024 | $3,666 | $404,500 | $83,000 | $321,500 |
| 2023 | $3,103 | $341,000 | $78,000 | $263,000 |
| 2022 | $3,208 | $348,700 | $78,000 | $270,700 |
| 2021 | $3,137 | $323,300 | $75,000 | $248,300 |
| 2020 | $3,013 | $317,200 | $75,000 | $242,200 |
| 2019 | $2,989 | $314,600 | $75,000 | $239,600 |
| 2018 | $2,979 | $313,600 | $74,000 | $239,600 |
| 2017 | $2,926 | $304,800 | $74,000 | $230,800 |
| 2016 | $2,800 | $291,700 | $72,000 | $219,700 |
| 2015 | $2,787 | $287,700 | $72,000 | $215,700 |
| 2014 | $2,733 | $282,100 | $70,000 | $212,100 |
Mortgage History
| Date | Status | Loan Amount | Loan Type |
|---|---|---|---|
| Open | $392,000 | New Conventional | |
| Previous Owner | $286,324 | Stand Alone Refi Refinance Of Original Loan | |
| Previous Owner | $303,738 | VA | |
| Previous Owner | $349,637 | FHA | |
| Previous Owner | $358,008 | FHA |
Deed History
| Date | Type | Sale Price | Title Company |
|---|---|---|---|
| Deed | $490,000 | First American Title | |
| Warranty Deed | $315,000 | Attorney | |
| Warranty Deed | $359,950 | -- |
Similar Homes in the area
Source: Central Virginia Regional MLS
MLS Number: 2417172
APN: 725-65-73-37-500-000
- 9612 Prince James Place
- 14924 Willow Hill Ln
- 13700 Orchid Dr
- 11701 Longtown Dr
- 9200 Lady Anne Ln
- 9918 Fawnhope Ct
- 11912 Longtown Dr
- 10601 Winterpock Rd
- 9019 Sir Britton Dr
- 14518 Shipborne Rd
- 10013 Brading Ln
- 10006 Brading Ln
- 15007 Lavenham Terrace
- 9942 Greywell Terrace
- 9636 Brading Ln
- 10537 Beachcrest Ct
- 9208 Bethia Rd
- 14636 Spyglass Hill Cir
- 13319 Beachcrest Dr
- 9400 Kinnerton Dr
