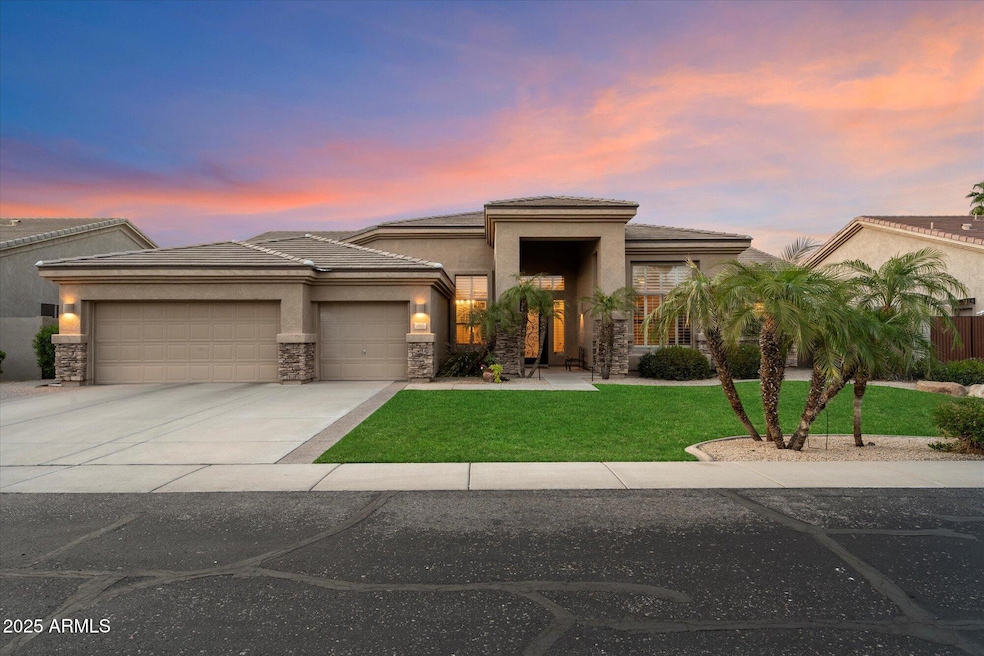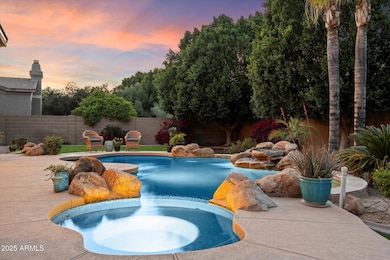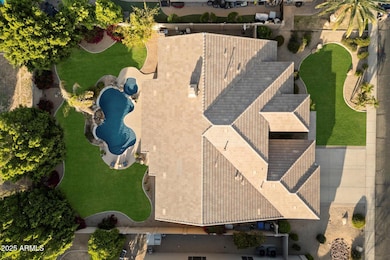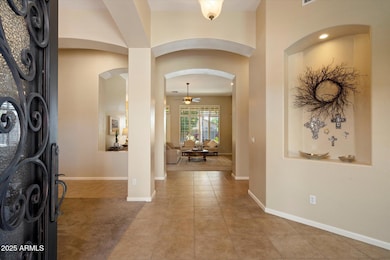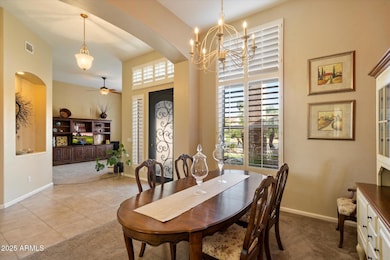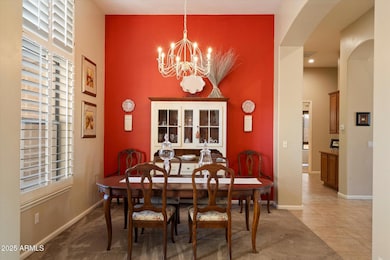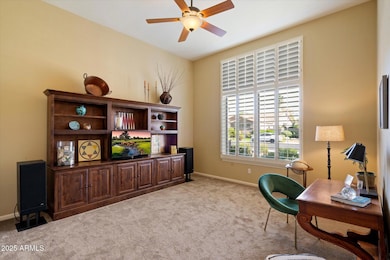
1082 W Thompson Way Chandler, AZ 85286
Central Chandler NeighborhoodEstimated payment $6,310/month
Highlights
- Heated Spa
- 0.29 Acre Lot
- Eat-In Kitchen
- Jacobson Elementary School Rated A
- Granite Countertops
- Double Pane Windows
About This Home
Welcome to Talanté, your exclusive retreat in Chandler, AZ!
Nestled in one of Chandler's most sought-after neighborhoods, this exceptional single-level home offers an unparalleled blend of comfort and style. As you step through the custom iron front door, you are greeted by an inviting foyer that sets the tone for the rest of the home.
This spacious 4 BR, 2 ½ BA residence with 12' ceilings has 3,053 SQ FT of meticulously designed living space on a generous 12,600 SQ FT lot. The home features a split-bedroom floor plan, offering both privacy and open-concept living at its finest. A 3-car garage with built-in cabinets provides ample storage space for all your needs, and the roof was replaced in 2019 for peace of mind.
At the heart of the home lies the tastefully upgraded kitchen, where sleek granite countertops, a gas cooktop, double wall ovens, and a breakfast bar seamlessly combine for an ideal cooking and entertaining space. The eat-in kitchen overlooks the lush backyard, allowing you to enjoy tranquil views while you dine.
The great room is perfect for relaxing, featuring a cozy gas fireplace, and the additional family room offers flexible space that can be tailored to fit your lifestyle. Whether you need a playroom, home office, or a quiet retreat, this area has you covered.
The primary suite is a true sanctuary, featuring a beautifully upgraded ensuite bath with a soaking tub, separate tiled shower, custom double vanity, and a spacious walk-in closet. A private exit to the covered back patio makes for easy access to the beautiful backyard.
Step outside to your own private and secluded oasis - a lush, park-like backyard designed for both relaxation and entertainment. Take a refreshing dip in the heated pool and spa, or enjoy the mature trees, lush landscaping, and grassy play area. Whether you're sipping your morning coffee or unwinding with a cocktail at sunset, this outdoor space is sure to become your favorite spot.
Located in a highly desirable Chandler location, you'll enjoy easy access to shopping, dining, and freeways, along with the convenience of being in the highly rated Chandler Unified School District. Close to downtown Chandler and local festivals, this home offers the perfect blend of tranquility and convenience.
Don't miss the opportunity to make this dream home your reality!
Home Details
Home Type
- Single Family
Est. Annual Taxes
- $4,399
Year Built
- Built in 2000
Lot Details
- 0.29 Acre Lot
- Private Streets
- Block Wall Fence
- Front and Back Yard Sprinklers
- Sprinklers on Timer
- Grass Covered Lot
HOA Fees
- $99 Monthly HOA Fees
Parking
- 3 Car Garage
Home Design
- Wood Frame Construction
- Tile Roof
- Stucco
Interior Spaces
- 3,053 Sq Ft Home
- 1-Story Property
- Ceiling height of 9 feet or more
- Ceiling Fan
- Gas Fireplace
- Double Pane Windows
- Security System Owned
Kitchen
- Eat-In Kitchen
- Breakfast Bar
- Gas Cooktop
- Built-In Microwave
- Kitchen Island
- Granite Countertops
Flooring
- Carpet
- Tile
Bedrooms and Bathrooms
- 4 Bedrooms
- Bathroom Updated in 2024
- Primary Bathroom is a Full Bathroom
- 2.5 Bathrooms
- Dual Vanity Sinks in Primary Bathroom
- Bathtub With Separate Shower Stall
Pool
- Heated Spa
- Heated Pool
Schools
- Anna Marie Jacobson Elementary School
- Bogle Junior High School
- Hamilton High School
Utilities
- Cooling Available
- Heating System Uses Natural Gas
- Plumbing System Updated in 2024
- Water Softener
- High Speed Internet
- Cable TV Available
Additional Features
- No Interior Steps
- Property is near a bus stop
Community Details
- Association fees include ground maintenance, street maintenance
- Kinney Mgmt Association, Phone Number (480) 820-3451
- Built by TW Lewis
- Comanche Heights Subdivision, Descanso Floorplan
Listing and Financial Details
- Tax Lot 15
- Assessor Parcel Number 303-76-811
Map
Home Values in the Area
Average Home Value in this Area
Tax History
| Year | Tax Paid | Tax Assessment Tax Assessment Total Assessment is a certain percentage of the fair market value that is determined by local assessors to be the total taxable value of land and additions on the property. | Land | Improvement |
|---|---|---|---|---|
| 2025 | $4,399 | $54,334 | -- | -- |
| 2024 | $4,304 | $51,747 | -- | -- |
| 2023 | $4,304 | $65,280 | $13,050 | $52,230 |
| 2022 | $4,149 | $49,010 | $9,800 | $39,210 |
| 2021 | $4,281 | $47,870 | $9,570 | $38,300 |
| 2020 | $4,254 | $45,920 | $9,180 | $36,740 |
| 2019 | $4,084 | $44,950 | $8,990 | $35,960 |
| 2018 | $3,950 | $45,370 | $9,070 | $36,300 |
| 2017 | $3,675 | $44,420 | $8,880 | $35,540 |
| 2016 | $3,529 | $46,260 | $9,250 | $37,010 |
| 2015 | $3,359 | $41,310 | $8,260 | $33,050 |
Property History
| Date | Event | Price | Change | Sq Ft Price |
|---|---|---|---|---|
| 04/10/2025 04/10/25 | For Sale | $1,049,000 | -- | $344 / Sq Ft |
Deed History
| Date | Type | Sale Price | Title Company |
|---|---|---|---|
| Warranty Deed | $448,000 | First American Title Ins Co | |
| Warranty Deed | $387,714 | Chicago Title Insurance Co |
Mortgage History
| Date | Status | Loan Amount | Loan Type |
|---|---|---|---|
| Open | $75,000 | New Conventional | |
| Closed | $50,000 | Credit Line Revolving | |
| Closed | $50,000 | Credit Line Revolving | |
| Open | $228,000 | Purchase Money Mortgage | |
| Previous Owner | $252,700 | New Conventional | |
| Closed | $96,200 | No Value Available |
Similar Homes in Chandler, AZ
Source: Arizona Regional Multiple Listing Service (ARMLS)
MLS Number: 6849163
APN: 303-76-811
- 1404 W Weatherby Way
- 1444 W Spruce Dr
- 1110 W Seagull Dr
- 2072 S Navajo Ct
- 1211 W Hawken Way
- 1231 W Hawken Way
- 1473 W Flamingo Dr
- 1981 S Tumbleweed Ln Unit 2
- 1981 S Tumbleweed Ln Unit 5
- 1981 S Tumbleweed Ln Unit 3
- 1981 S Tumbleweed Ln Unit 4
- 1981 S Tumbleweed Ln Unit 1
- 1610 W Maplewood St
- 1821 S Brentwood Place
- 1314 W Kingbird Dr
- 1563 S Pennington Dr
- 1683 W Maplewood St
- 781 W Flintlock Way
- 1490 S Villas Ct
- 750 W Flintlock Way
