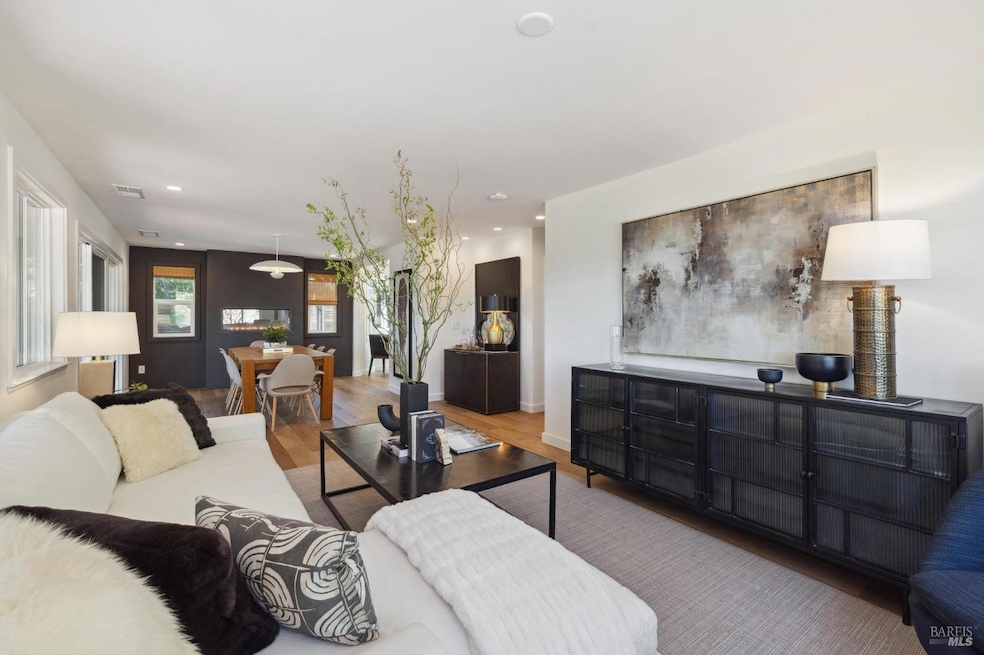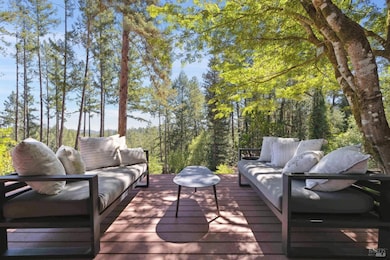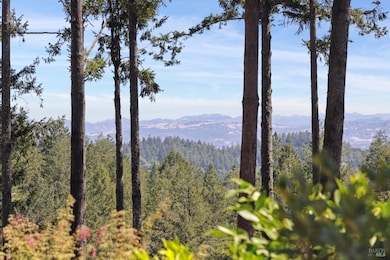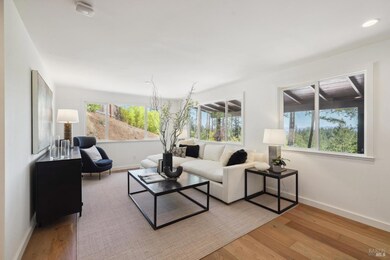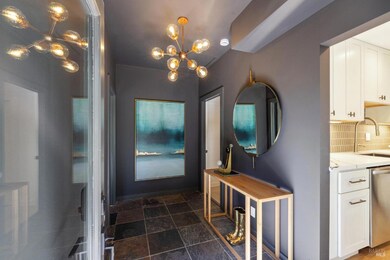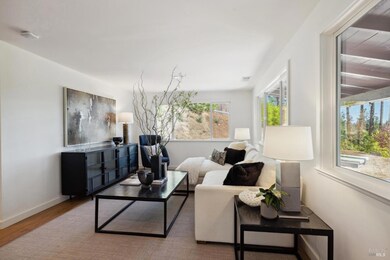
10820 Canyon Rd Forestville, CA 95436
Russian River Valley NeighborhoodHighlights
- Panoramic View
- Built-In Freezer
- Green Roof
- Sitting Area In Primary Bedroom
- 0.71 Acre Lot
- Wood Flooring
About This Home
As of January 2025Location,Location,Location! Discover a rare gem in Forestville's coveted Canyon Road Loop. This stunning rarely available, single-level view home on approximately 3/4 of an acre is bathed in California sunshine, creating an atmosphere of warmth and tranquility. Meticulously remodeled with designer flair, the interior boasts gorgeous hardwood floors, a gourmet eat-in kitchen adorned with a Heath ceramic backsplash and top-of-the-line appliances. Two spacious bedrooms give lots of comfort and privacy. Step outside to your own private oasis. A sun-drenched deck overlooks a serene Japanese-inspired courtyard complete with a cozy fire pit. Immerse yourself in breathtaking views that will leave you captivated. This secluded neighborhood, accessed by a private road, provides an unparalleled sense of peace and exclusivity. With in-unit laundry, ample parking, and the potential for a vacation rental license, this light-filled home is the epitome of effortless Forestville living. Indulge in the area's world-class wineries, local beaches, and vibrant culinary scene. This is more than a house; it's a lifestyle. Visit property website at: https://Canyon10820.com/mls
Home Details
Home Type
- Single Family
Est. Annual Taxes
- $6,472
Year Built
- Built in 1949 | Remodeled
Lot Details
- 0.71 Acre Lot
- Property is Fully Fenced
- Landscaped
- Lot Sloped Down
Property Views
- Panoramic
- Woods
- Mountain
Home Design
- Slab Foundation
- Ceiling Insulation
- Shingle Roof
- Wood Siding
Interior Spaces
- 1,498 Sq Ft Home
- 1-Story Property
- Electric Fireplace
- Double Pane Windows
- Window Screens
- Formal Entry
- Dining Room with Fireplace
- Storage Room
Kitchen
- Breakfast Area or Nook
- Free-Standing Gas Oven
- Self-Cleaning Oven
- Gas Cooktop
- Range Hood
- Microwave
- Built-In Freezer
- Ice Maker
- Dishwasher
- Quartz Countertops
- Disposal
Flooring
- Wood
- Carpet
- Stone
- Concrete
- Tile
Bedrooms and Bathrooms
- Sitting Area In Primary Bedroom
- Walk-In Closet
- 2 Full Bathrooms
- Dual Flush Toilets
- Dual Vanity Sinks in Primary Bathroom
- Low Flow Toliet
- Separate Shower
- Low Flow Shower
- Window or Skylight in Bathroom
Laundry
- Laundry Room
- Dryer
- Washer
- 220 Volts In Laundry
Home Security
- Security System Owned
- Carbon Monoxide Detectors
- Fire and Smoke Detector
Parking
- 3 Open Parking Spaces
- 3 Parking Spaces
- No Garage
Eco-Friendly Details
- Green Roof
- Energy-Efficient Appliances
- Energy-Efficient Windows
- Energy-Efficient Insulation
- Energy-Efficient Doors
Outdoor Features
- Covered Deck
- Fire Pit
Utilities
- Central Heating and Cooling System
- 220 Volts
- Tankless Water Heater
- Gas Water Heater
- Internet Available
Listing and Financial Details
- Assessor Parcel Number 081-190-019-000
Map
Home Values in the Area
Average Home Value in this Area
Property History
| Date | Event | Price | Change | Sq Ft Price |
|---|---|---|---|---|
| 01/24/2025 01/24/25 | Sold | $960,000 | -3.5% | $641 / Sq Ft |
| 01/13/2025 01/13/25 | Pending | -- | -- | -- |
| 01/13/2025 01/13/25 | For Sale | $995,000 | +3.6% | $664 / Sq Ft |
| 12/31/2024 12/31/24 | Off Market | $960,000 | -- | -- |
| 12/12/2024 12/12/24 | Pending | -- | -- | -- |
| 12/01/2024 12/01/24 | For Sale | $995,000 | +3.6% | $664 / Sq Ft |
| 11/30/2024 11/30/24 | Off Market | $960,000 | -- | -- |
| 08/20/2024 08/20/24 | For Sale | $995,000 | -- | $664 / Sq Ft |
Tax History
| Year | Tax Paid | Tax Assessment Tax Assessment Total Assessment is a certain percentage of the fair market value that is determined by local assessors to be the total taxable value of land and additions on the property. | Land | Improvement |
|---|---|---|---|---|
| 2023 | $6,472 | $520,200 | $178,500 | $341,700 |
| 2022 | $4,030 | $325,863 | $188,279 | $137,584 |
| 2021 | $3,980 | $319,475 | $184,588 | $134,887 |
| 2020 | $4,096 | $316,200 | $182,696 | $133,504 |
| 2019 | $3,974 | $310,001 | $179,114 | $130,887 |
| 2018 | $3,929 | $303,923 | $175,602 | $128,321 |
| 2017 | $3,798 | $297,964 | $172,159 | $125,805 |
| 2016 | $3,770 | $292,123 | $168,784 | $123,339 |
| 2015 | $3,664 | $287,736 | $166,249 | $121,487 |
| 2014 | $3,600 | $282,101 | $162,993 | $119,108 |
Mortgage History
| Date | Status | Loan Amount | Loan Type |
|---|---|---|---|
| Previous Owner | $766,550 | New Conventional | |
| Previous Owner | $382,500 | New Conventional | |
| Previous Owner | $268,000 | New Conventional | |
| Previous Owner | $264,000 | New Conventional | |
| Previous Owner | $197,431 | New Conventional | |
| Previous Owner | $81,800 | Credit Line Revolving | |
| Previous Owner | $225,000 | Unknown | |
| Previous Owner | $215,000 | Unknown |
Deed History
| Date | Type | Sale Price | Title Company |
|---|---|---|---|
| Grant Deed | $960,000 | First American Title | |
| Grant Deed | $510,000 | First American Title Company | |
| Interfamily Deed Transfer | -- | Orange Coast Title Company | |
| Deed | $225,000 | -- | |
| Interfamily Deed Transfer | -- | -- | |
| Interfamily Deed Transfer | -- | -- |
Similar Homes in Forestville, CA
Source: San Francisco Association of REALTORS® MLS
MLS Number: 324063511
APN: 081-190-019
- 10598 Woodside Dr
- 10608 Canyon Rd
- 11480 Terrace Dr
- 10817 Ogburn Ln
- 10864 Ogburn Ln
- 10554 Woodside Dr
- 10619 Woodside Dr
- 10840 Buena Vista Ln
- 10281 Solito Ct
- 10661 Grays Rd
- 30 Marigold Ln
- 11261 Vellutini Rd
- 9430 Champs de Elysees
- 11495 Sunnyside Ave
- 8689 Vila Rd
- 11953 Hillside Rd
- 9199 Rio Vista Rd
- 9190 Rio Dell Ct
- 8745 Sunridge Ave
- 8050 Park Ave
