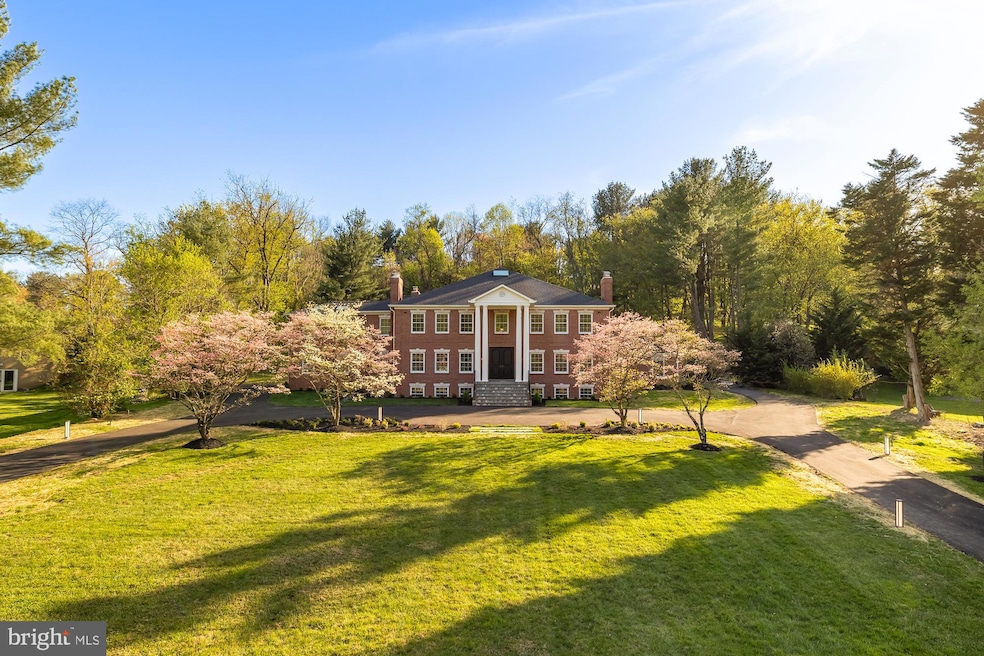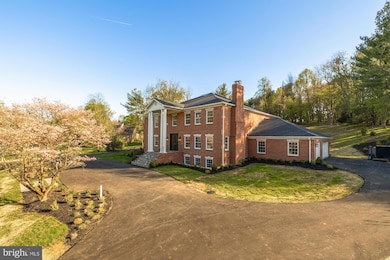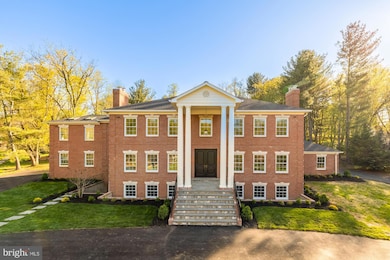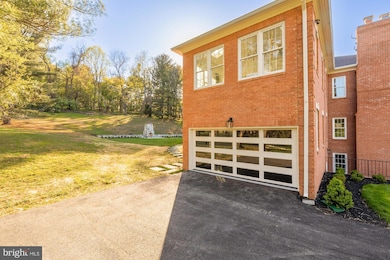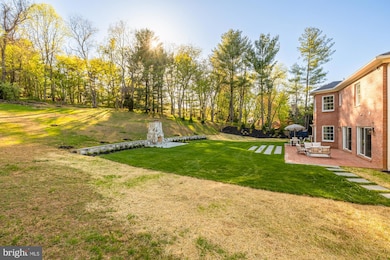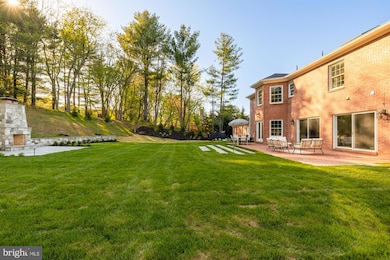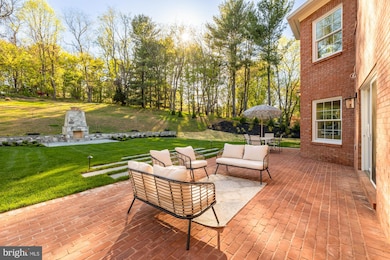
10821 Barn Wood Ln Potomac, MD 20854
Estimated payment $21,226/month
Highlights
- Very Popular Property
- Second Kitchen
- Georgian Architecture
- Potomac Elementary School Rated A
- Sauna
- Wood Flooring
About This Home
Timeless Georgian Estate Reimagined for Modern LuxurySet on two acres of exquisitely landscaped grounds—masterfully designed by Richardson & Associates—this 9,000 sq. ft. Georgian mansion seamlessly blends classic architecture with contemporary elegance. Originally built in 1985, this grand estate has been completely renovated, offering an unparalleled level of sophistication, comfort, and smart-home technology.Exceptional Outdoor LivingThe estate’s expansive grounds now feature a stone outdoor fireplace, an inviting fire pit, and have been thoughtfully designed to accommodate a future pool—creating the ultimate entertainer’s dream.Grand Interiors & Refined DesignInside, the home boasts 6 bedrooms, 5 full baths, 1 powder room, and 5 wood-burning fireplaces, creating an atmosphere of warmth and timeless charm.Kitchen Perfection: A fully reimagined kitchen with German-imported cabinetry, Miele appliances, and a back-of-house kitchen—ideal for entertaining at any scaleElegant Study & Entertainer’s Bar: Main-level study wrapped in navy Farrow & Ball paint with a custom wet bar for work or leisurePrimary Suite Retreat: A luxurious suite with a private sitting room or office, fireplace, dual closets, and dedicated laundry room; the spa-like bath includes a sauna, soaking tub, and oversized showerWhole-Home Enhancements: Brand new windows and roof, plus an integrated whole-house audio system for seamless living and entertainingThoughtful Layout & Endless PossibilitiesThe upper level features four additional bedrooms, including a junior suite with an ensuite bath, two additional full bathrooms, and a secondary laundry room.-The expansive lower level offers recreation and flexibility, including:-A large rec room with a full bar and fireplace-A guest bedroom-Three additional rooms—perfect for a gym, home theater, or extra bedroomsThis extraordinary estate delivers a rare combination of historical grandeur, cutting-edge updates, and modern refinement in a private, picturesque setting.
Open House Schedule
-
Sunday, April 27, 20252:00 to 4:00 pm4/27/2025 2:00:00 PM +00:004/27/2025 4:00:00 PM +00:00Add to Calendar
Home Details
Home Type
- Single Family
Est. Annual Taxes
- $20,286
Year Built
- Built in 1985 | Remodeled in 2025
Lot Details
- 2.01 Acre Lot
- Extensive Hardscape
- Property is in excellent condition
- Property is zoned RE2
Parking
- 4 Car Direct Access Garage
- Lighted Parking
- Side Facing Garage
- Garage Door Opener
- Circular Driveway
Home Design
- Georgian Architecture
- Brick Exterior Construction
- Architectural Shingle Roof
- Concrete Perimeter Foundation
Interior Spaces
- Property has 3 Levels
- Central Vacuum
- Bar
- Crown Molding
- Wainscoting
- Skylights
- Recessed Lighting
- 5 Fireplaces
- Wood Burning Fireplace
- Sauna
- Wood Flooring
- Flood Lights
- Laundry on upper level
Kitchen
- Second Kitchen
- Kitchen Island
- Upgraded Countertops
- Wine Rack
Bedrooms and Bathrooms
- Cedar Closet
- Walk-In Closet
Finished Basement
- Exterior Basement Entry
- Basement with some natural light
Utilities
- Forced Air Zoned Heating and Cooling System
- Natural Gas Water Heater
Community Details
- No Home Owners Association
- River Oaks Farm Subdivision
Listing and Financial Details
- Tax Lot 7
- Assessor Parcel Number 161001728151
Map
Home Values in the Area
Average Home Value in this Area
Tax History
| Year | Tax Paid | Tax Assessment Tax Assessment Total Assessment is a certain percentage of the fair market value that is determined by local assessors to be the total taxable value of land and additions on the property. | Land | Improvement |
|---|---|---|---|---|
| 2024 | $20,286 | $1,699,600 | $0 | $0 |
| 2023 | $18,311 | $1,591,000 | $0 | $0 |
| 2022 | $16,313 | $1,482,400 | $572,300 | $910,100 |
| 2021 | $15,218 | $1,437,533 | $0 | $0 |
| 2020 | $4,576 | $1,392,667 | $0 | $0 |
| 2019 | $14,696 | $1,347,800 | $572,300 | $775,500 |
| 2018 | $14,715 | $1,347,800 | $572,300 | $775,500 |
| 2017 | $14,987 | $1,347,800 | $0 | $0 |
| 2016 | -- | $1,631,300 | $0 | $0 |
| 2015 | $17,000 | $1,609,633 | $0 | $0 |
| 2014 | $17,000 | $1,587,967 | $0 | $0 |
Property History
| Date | Event | Price | Change | Sq Ft Price |
|---|---|---|---|---|
| 04/24/2025 04/24/25 | For Sale | $3,500,000 | +115.4% | $381 / Sq Ft |
| 10/18/2024 10/18/24 | Sold | $1,625,000 | 0.0% | $197 / Sq Ft |
| 09/28/2024 09/28/24 | Pending | -- | -- | -- |
| 09/28/2024 09/28/24 | Price Changed | $1,625,000 | +1.6% | $197 / Sq Ft |
| 09/23/2024 09/23/24 | For Sale | $1,599,990 | 0.0% | $194 / Sq Ft |
| 09/23/2024 09/23/24 | Price Changed | $1,599,990 | -- | $194 / Sq Ft |
Deed History
| Date | Type | Sale Price | Title Company |
|---|---|---|---|
| Deed | -- | None Listed On Document |
Similar Homes in the area
Source: Bright MLS
MLS Number: MDMC2177168
APN: 10-01728151
- 10605 River Oaks Ln
- 10809 S Glen Rd
- 10510 S Glen Rd
- 11208 Tara Rd
- 10922 Broad Green Terrace
- 10813 Lockland Rd
- 11009 Piney Meetinghouse Rd
- 10613 Rivers Bend Ln
- 10901 Burbank Dr
- 11421 Twining Ln
- 10201 Falls Rd
- 11620 Piney Spring Ln
- 10947 Martingale Ct
- 11510 Highland Farm Rd
- 11015 Glen Rd
- 11401 Highland Farm Ct
- 11409 Highland Farm Ct
- 10948 Martingale Ct
- 11915 Glen Mill Rd
- 11400 Highland Farm Ct
