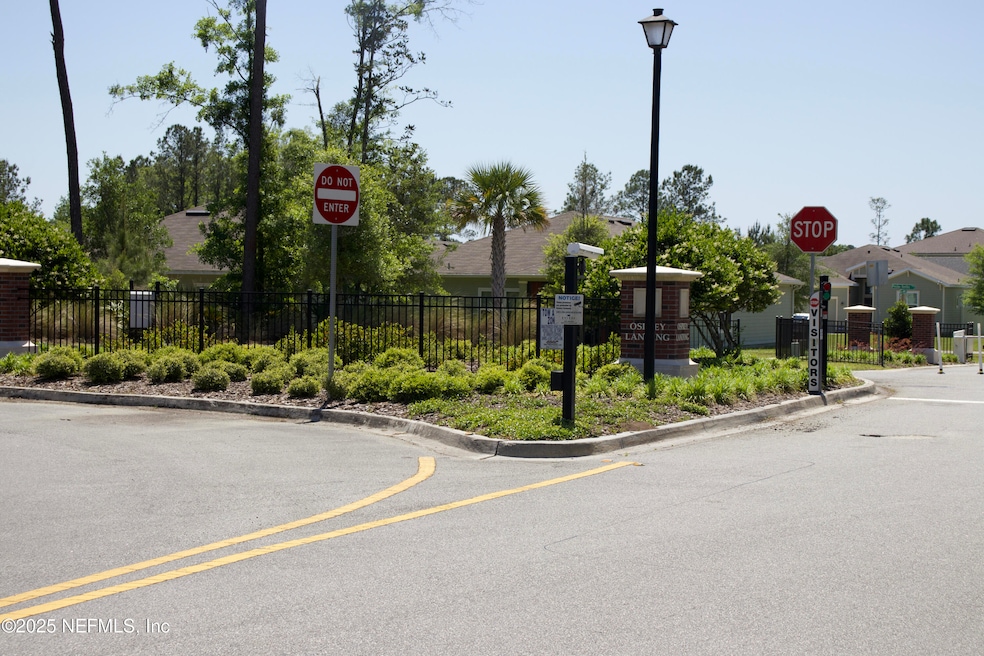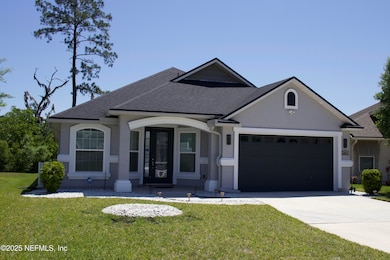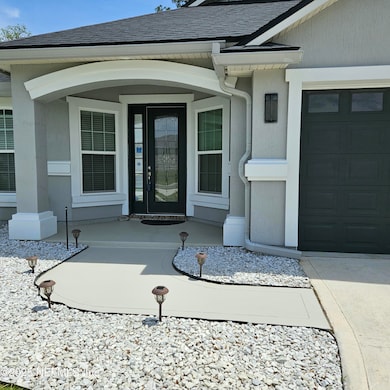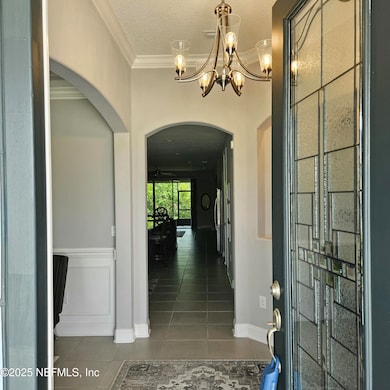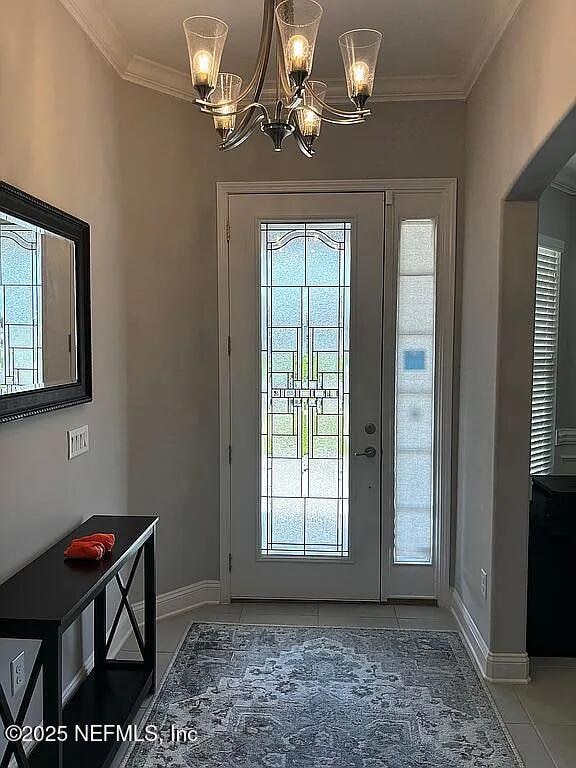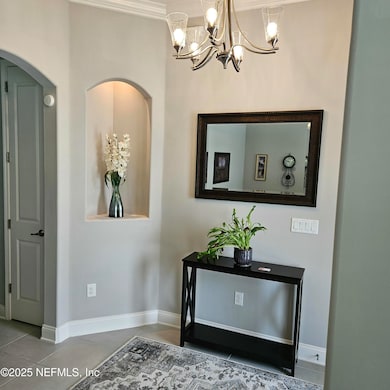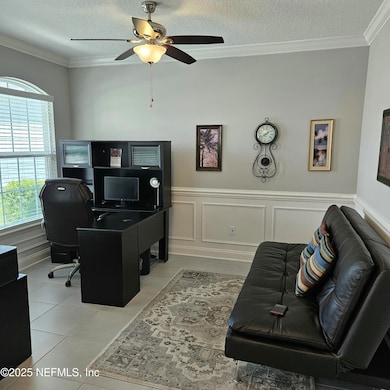
10821 Peacock Landing Ct Jacksonville, FL 32218
Forest Trails NeighborhoodEstimated payment $2,295/month
Highlights
- Popular Property
- Open Floorplan
- Screened Porch
- Views of Preserve
- Traditional Architecture
- Cul-De-Sac
About This Home
This beautiful Ashley Home features three bedrooms and two bathrooms in a stylish design. It is located on a quiet cul-de-sac that backs onto a preserve, offering a peaceful atmosphere with modern living. The large open floor plan is great for hosting gatherings. The gourmet kitchen includes 42-inch cabinets, a generous island, granite countertops, and stainless steel appliances. The home has some unique extras, such as pre-wiring for surround sound in the family room and a laundry chute in the hallway near the two other bedrooms. The owner's suite has an ensuite bathroom with separate vanities, a makeup area, and his-and-her walk-in closets. The formal dining room has beautiful crown molding and can serve as an office or flexible space to enhance the home's use. The screened lanai provides a quiet spot for relaxation and enjoying your favorite drinks after a long day. This property has no CDD fees and a low HOA fee. It is conveniently located just 8.4 miles from Jax Intl. Airport
Home Details
Home Type
- Single Family
Est. Annual Taxes
- $3,418
Year Built
- Built in 2019
Lot Details
- 7,405 Sq Ft Lot
- Cul-De-Sac
HOA Fees
- $56 Monthly HOA Fees
Parking
- 2 Car Attached Garage
- Garage Door Opener
Home Design
- Traditional Architecture
- Wood Frame Construction
- Shingle Roof
- Stucco
Interior Spaces
- 2,128 Sq Ft Home
- 1-Story Property
- Open Floorplan
- Ceiling Fan
- Entrance Foyer
- Screened Porch
- Views of Preserve
- Security System Owned
Kitchen
- Eat-In Kitchen
- Breakfast Bar
- Electric Cooktop
- Microwave
- Dishwasher
- Kitchen Island
- Disposal
Flooring
- Carpet
- Tile
Bedrooms and Bathrooms
- 3 Bedrooms
- Split Bedroom Floorplan
- Dual Closets
- Walk-In Closet
- 2 Full Bathrooms
- Bathtub With Separate Shower Stall
Laundry
- Dryer
- Front Loading Washer
Schools
- Dinsmore Elementary School
- Highlands Middle School
- Jean Ribault High School
Utilities
- Central Heating and Cooling System
- Electric Water Heater
Community Details
- Osprey Landing Subdivision
Listing and Financial Details
- Assessor Parcel Number 0200416895
Map
Home Values in the Area
Average Home Value in this Area
Tax History
| Year | Tax Paid | Tax Assessment Tax Assessment Total Assessment is a certain percentage of the fair market value that is determined by local assessors to be the total taxable value of land and additions on the property. | Land | Improvement |
|---|---|---|---|---|
| 2024 | $3,418 | $245,536 | -- | -- |
| 2023 | $3,320 | $238,385 | $0 | $0 |
| 2022 | $3,040 | $231,442 | $0 | $0 |
| 2021 | $3,015 | $224,701 | $40,000 | $184,701 |
| 2020 | $4,090 | $220,253 | $42,500 | $177,753 |
| 2019 | $759 | $42,500 | $42,500 | $0 |
Property History
| Date | Event | Price | Change | Sq Ft Price |
|---|---|---|---|---|
| 04/18/2025 04/18/25 | For Sale | $350,000 | +25.4% | $164 / Sq Ft |
| 12/17/2023 12/17/23 | Off Market | $279,000 | -- | -- |
| 01/17/2020 01/17/20 | Sold | $279,000 | -0.7% | $131 / Sq Ft |
| 12/01/2019 12/01/19 | Pending | -- | -- | -- |
| 09/21/2019 09/21/19 | For Sale | $280,990 | -- | $132 / Sq Ft |
Deed History
| Date | Type | Sale Price | Title Company |
|---|---|---|---|
| Warranty Deed | $279,000 | Attorney | |
| Special Warranty Deed | $180,000 | Attorney |
Mortgage History
| Date | Status | Loan Amount | Loan Type |
|---|---|---|---|
| Open | $279,000 | VA |
Similar Homes in Jacksonville, FL
Source: realMLS (Northeast Florida Multiple Listing Service)
MLS Number: 2082490
APN: 020041-6895
- 10852 Peacock Landing Ct
- 5322 Kellar Cir
- 5477 Kellar Cir
- 10981 Chitwood Dr
- 11004 Chitwood Dr
- 10912 Ventnor Ave
- 5848 Copper Lake Dr
- 11084 Ker Del Rd
- 5933 Copper Lake Dr
- 0 Woodelm Dr Unit 2058698
- 11022 Woodelm Dr W
- 10025 Wagner Rd
- 4259 Woodley Creek Rd
- 5994-2 Splendora Ln
- 9985 Redfish Marsh Cir
- 11010 Bridges Rd
- 6302 Vine St
- 11173 Bridges Rd
- 11222 Robert Masters Ct
- 11222 Robert Masters Ct
