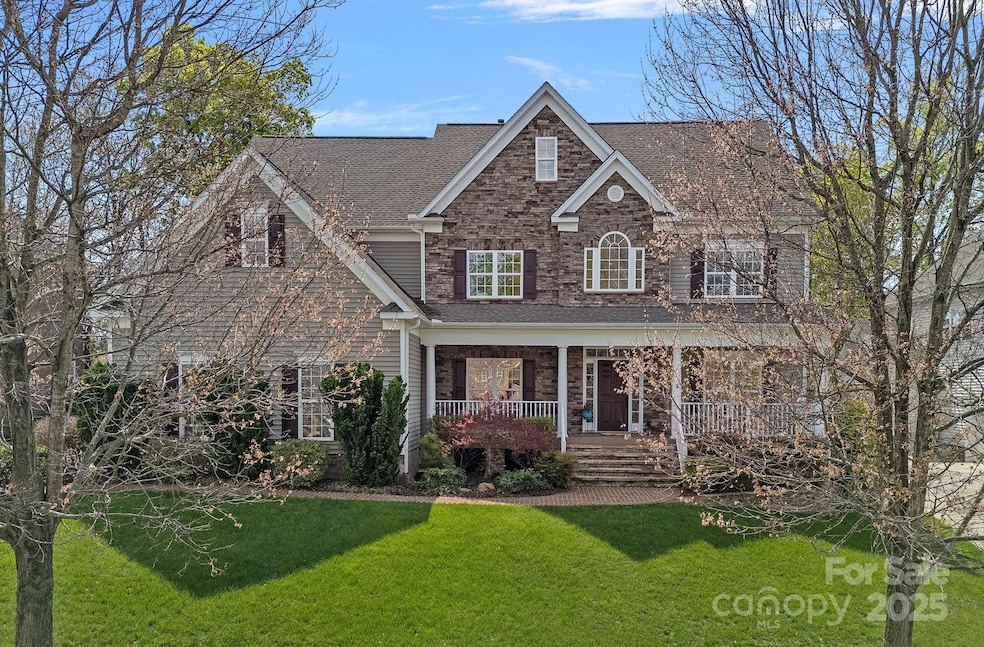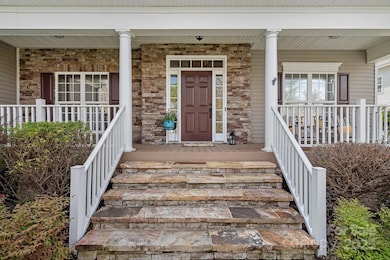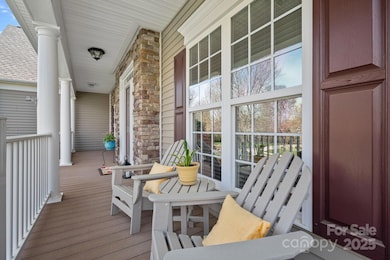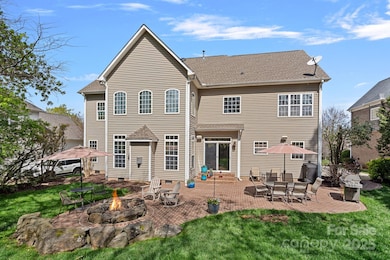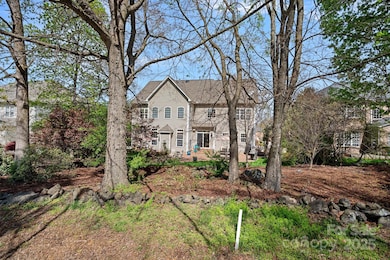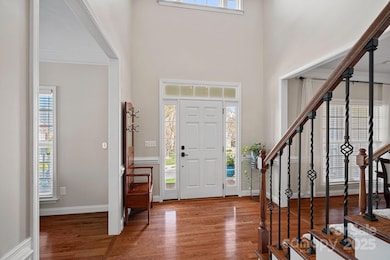
10823 Caverly Ct Huntersville, NC 28078
Estimated payment $4,760/month
Highlights
- Golf Course Community
- Fitness Center
- Pond
- W.R. Odell Elementary School Rated A-
- Clubhouse
- Traditional Architecture
About This Home
Love where you live! Welcome to your new 4 bedroom, 3.5 bath home on the 11th hole of Skybrook Golf Course in sought-after Cabarrus Co. w/ award-winning schools. Lovingly maintained & immaculate 1-owner home w/ natural light-filled rooms, fresh neutral paint & hardwood floors. Charming rocking-chair front porch greets you. Upon entering you’ll find a study w/ french doors, large family room w/ gas FP, separate dining room & flex space. Upgraded kitchen (2023) includes ss appliances, Quartz countertops/backsplash & dining area that looks out to the serene backyard perfect for entertaining w/ mature trees, brick paver patio, & custom fire-pit. You’ll love the extra storage in the mudroom & 3-car garage. Upstairs, discover a convenient laundry room, a spacious primary suite with a HUGE walk-in closet, and deluxe bathroom. The upper level also includes a bonus room, 3 add’l bedrooms, & 2 add’l full baths. Other upgrades include new roof (2021), & HVAC (main level 2021) & more.
Listing Agent
Keller Williams Unified Brokerage Email: stacysellshome@gmail.com License #289080

Open House Schedule
-
Saturday, May 03, 202512:00 to 2:00 pm5/3/2025 12:00:00 PM +00:005/3/2025 2:00:00 PM +00:00Add to Calendar
Home Details
Home Type
- Single Family
Est. Annual Taxes
- $4,650
Year Built
- Built in 2005
Lot Details
- Cul-De-Sac
- Irrigation
- Property is zoned RA
HOA Fees
- $47 Monthly HOA Fees
Parking
- 3 Car Attached Garage
- Driveway
Home Design
- Traditional Architecture
- Stone Siding
- Vinyl Siding
Interior Spaces
- 2-Story Property
- Sound System
- Ceiling Fan
- Window Treatments
- French Doors
- Family Room with Fireplace
- Crawl Space
- Electric Dryer Hookup
Kitchen
- Double Oven
- Gas Cooktop
- Microwave
- Plumbed For Ice Maker
- Dishwasher
Flooring
- Wood
- Tile
Bedrooms and Bathrooms
- 4 Bedrooms
Outdoor Features
- Pond
- Covered patio or porch
- Fire Pit
Schools
- W.R. Odell Elementary School
- Harris Road Middle School
- Cox Mill High School
Utilities
- Central Heating and Cooling System
- Heat Pump System
- Cable TV Available
Listing and Financial Details
- Assessor Parcel Number 4670-57-7560-0000
Community Details
Overview
- Cams Management Association, Phone Number (704) 731-5560
- Built by Niblock
- Skybrook Subdivision
- Mandatory home owners association
Amenities
- Picnic Area
- Clubhouse
Recreation
- Golf Course Community
- Tennis Courts
- Indoor Game Court
- Recreation Facilities
- Community Playground
- Fitness Center
- Community Pool
- Putting Green
- Trails
Map
Home Values in the Area
Average Home Value in this Area
Tax History
| Year | Tax Paid | Tax Assessment Tax Assessment Total Assessment is a certain percentage of the fair market value that is determined by local assessors to be the total taxable value of land and additions on the property. | Land | Improvement |
|---|---|---|---|---|
| 2024 | $4,650 | $732,340 | $187,000 | $545,340 |
| 2023 | $3,355 | $406,660 | $76,500 | $330,160 |
| 2022 | $3,286 | $406,660 | $76,500 | $330,160 |
| 2021 | $3,286 | $406,660 | $76,500 | $330,160 |
| 2020 | $3,286 | $406,660 | $76,500 | $330,160 |
| 2019 | $3,134 | $387,880 | $76,500 | $311,380 |
| 2018 | $3,057 | $387,880 | $76,500 | $311,380 |
| 2017 | $2,979 | $387,880 | $76,500 | $311,380 |
| 2016 | $2,979 | $376,410 | $79,560 | $296,850 |
| 2015 | $2,853 | $376,410 | $79,560 | $296,850 |
| 2014 | $2,853 | $376,410 | $79,560 | $296,850 |
Property History
| Date | Event | Price | Change | Sq Ft Price |
|---|---|---|---|---|
| 04/10/2025 04/10/25 | For Sale | $775,000 | -- | $197 / Sq Ft |
Deed History
| Date | Type | Sale Price | Title Company |
|---|---|---|---|
| Warranty Deed | $477,000 | None Available |
Mortgage History
| Date | Status | Loan Amount | Loan Type |
|---|---|---|---|
| Open | $328,000 | New Conventional | |
| Closed | $75,000 | Credit Line Revolving | |
| Closed | $246,300 | New Conventional | |
| Closed | $252,000 | New Conventional | |
| Closed | $251,500 | Unknown | |
| Previous Owner | $230,000 | Fannie Mae Freddie Mac |
Similar Homes in Huntersville, NC
Source: Canopy MLS (Canopy Realtor® Association)
MLS Number: 4228956
APN: 4670-57-7560-0000
- 548 Fairwoods Dr
- 1027 Brookline Dr
- 11044 Telegraph Rd NW
- 11062 Discovery Dr NW
- 428 Vintage Hill Ln
- 415 Vintage Hill Ln
- 541 Sutro Forest Dr NW
- 11142 J C Murray Dr NW
- 717 Barossa Valley Dr NW
- 200 Royalton Place
- 10418 Goosefoot Ct NW
- 1110 Woodhall Dr
- 724 Mercer Place
- 485 Sutro Forest Dr NW
- 502 Geary St NW
- 664 Vega St NW
- 10142 Linksland Dr
- 642 Vega St NW
- 615 Vega St NW
- 14622 Greenpoint Ln
