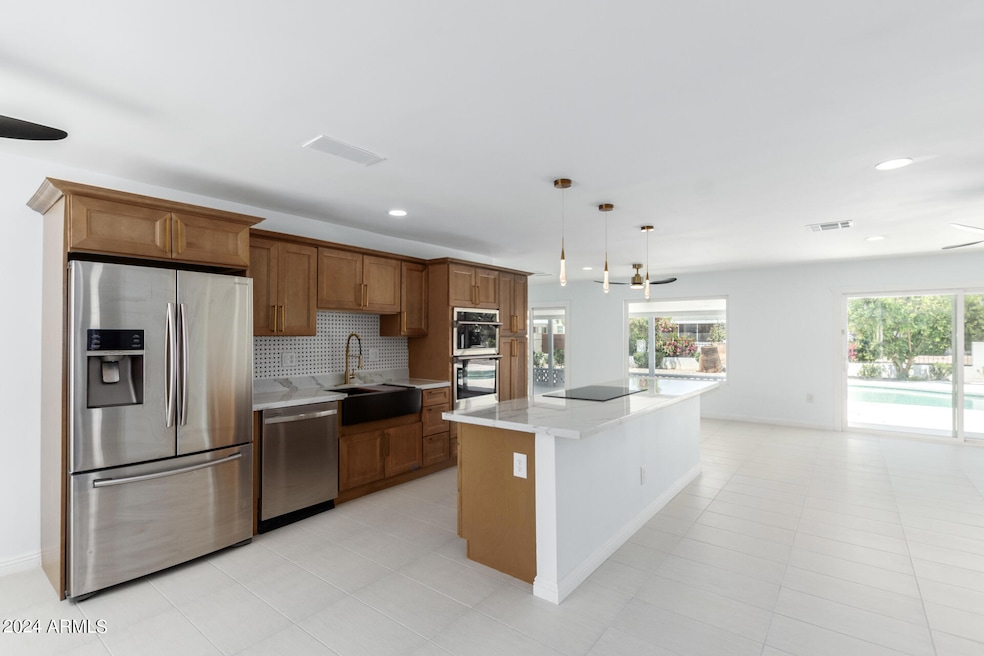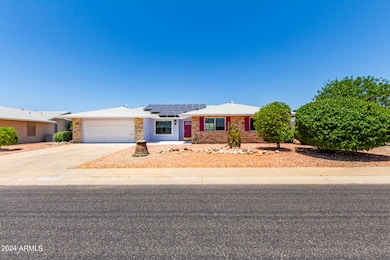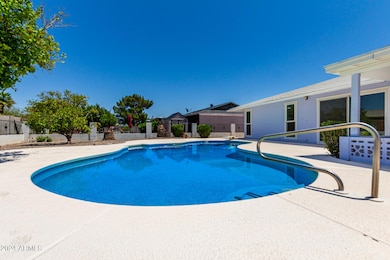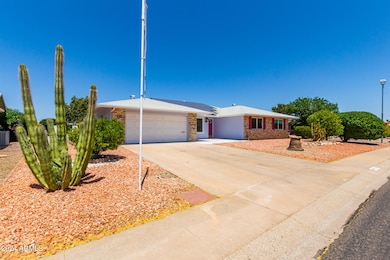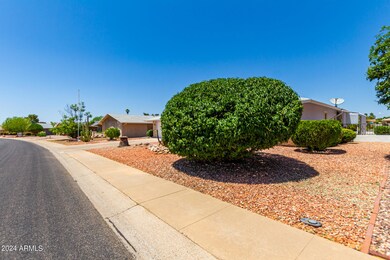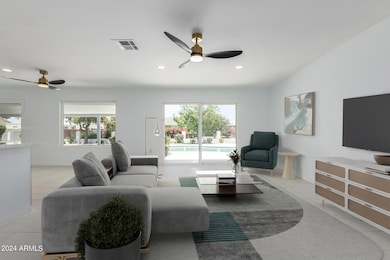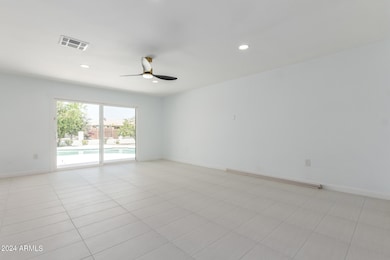
10826 W Loma Blanca Dr Sun City, AZ 85351
Estimated payment $3,071/month
Highlights
- Golf Course Community
- Solar Power System
- Granite Countertops
- Private Pool
- Clubhouse
- Private Yard
About This Home
*** WOW*** Incredible & luxurious retreat . . We are delighted to present this exceptional 3 beds, 2 baths property in the desirable community of Sun City. This splendid residence has undergone a comprehensive renovation, featuring a dedicated home office, new flooring throughout, modern appliances, and a fresh coat of paint that is sure to fascinate! A spacious covered patio with a massive pool, perfect for soaking up the sun or enjoying a cool evening dip, fantastic for any event imaginable! With the perfect blend of comfort, con-temporariness and natural beauty, this home is sure to impress and put money in your pocket with solar panels! Just a short commute from golfing, shopping and dining! Don't wait - Come see this lovely home first . . You will not be disappointed ****
Home Details
Home Type
- Single Family
Est. Annual Taxes
- $1,615
Year Built
- Built in 1973
Lot Details
- 10,469 Sq Ft Lot
- Desert faces the front of the property
- Wrought Iron Fence
- Block Wall Fence
- Private Yard
HOA Fees
- $44 Monthly HOA Fees
Parking
- 2 Car Garage
Home Design
- Composition Roof
- Block Exterior
Interior Spaces
- 1,832 Sq Ft Home
- 1-Story Property
- Ceiling Fan
- Double Pane Windows
- Low Emissivity Windows
Kitchen
- Eat-In Kitchen
- Built-In Microwave
- Kitchen Island
- Granite Countertops
Flooring
- Carpet
- Tile
Bedrooms and Bathrooms
- 3 Bedrooms
- Primary Bathroom is a Full Bathroom
- 2 Bathrooms
Pool
- Private Pool
- Diving Board
Schools
- Adult Elementary And Middle School
- Adult High School
Utilities
- Cooling Available
- Heating Available
- High Speed Internet
- Cable TV Available
Additional Features
- No Interior Steps
- Solar Power System
Listing and Financial Details
- Tax Lot 134
- Assessor Parcel Number 230-02-565
Community Details
Overview
- Association fees include no fees
- Built by Del Web
- Sun City Unit 35A Subdivision, Updated Stanford Floorplan
Amenities
- Clubhouse
- Recreation Room
Recreation
- Golf Course Community
- Tennis Courts
- Racquetball
- Heated Community Pool
- Community Spa
Map
Home Values in the Area
Average Home Value in this Area
Tax History
| Year | Tax Paid | Tax Assessment Tax Assessment Total Assessment is a certain percentage of the fair market value that is determined by local assessors to be the total taxable value of land and additions on the property. | Land | Improvement |
|---|---|---|---|---|
| 2025 | $1,615 | $18,899 | -- | -- |
| 2024 | $1,377 | $17,999 | -- | -- |
| 2023 | $1,377 | $28,760 | $5,750 | $23,010 |
| 2022 | $1,289 | $22,680 | $4,530 | $18,150 |
| 2021 | $1,331 | $21,450 | $4,290 | $17,160 |
| 2020 | $1,295 | $19,150 | $3,830 | $15,320 |
| 2019 | $1,277 | $18,070 | $3,610 | $14,460 |
| 2018 | $1,226 | $16,570 | $3,310 | $13,260 |
| 2017 | $1,184 | $14,910 | $2,980 | $11,930 |
| 2016 | $1,106 | $14,210 | $2,840 | $11,370 |
| 2015 | $1,057 | $13,130 | $2,620 | $10,510 |
Property History
| Date | Event | Price | Change | Sq Ft Price |
|---|---|---|---|---|
| 04/02/2025 04/02/25 | Price Changed | $519,000 | 0.0% | $283 / Sq Ft |
| 04/02/2025 04/02/25 | For Sale | $519,000 | +0.8% | $283 / Sq Ft |
| 03/31/2025 03/31/25 | Sold | $515,000 | -0.8% | $281 / Sq Ft |
| 02/28/2025 02/28/25 | Price Changed | $519,000 | +4.0% | $283 / Sq Ft |
| 02/27/2025 02/27/25 | Price Changed | $499,000 | +4.2% | $272 / Sq Ft |
| 01/10/2025 01/10/25 | For Sale | $479,000 | -- | $261 / Sq Ft |
Deed History
| Date | Type | Sale Price | Title Company |
|---|---|---|---|
| Warranty Deed | $459,000 | Magnus Title Agency | |
| Warranty Deed | $325,000 | Equity Title Agency | |
| Warranty Deed | $110,000 | First American Title |
Mortgage History
| Date | Status | Loan Amount | Loan Type |
|---|---|---|---|
| Previous Owner | $381,900 | FHA | |
| Previous Owner | $35,000 | Credit Line Revolving | |
| Previous Owner | $120,000 | Unknown | |
| Previous Owner | $93,000 | VA |
Similar Homes in the area
Source: Arizona Regional Multiple Listing Service (ARMLS)
MLS Number: 6802795
APN: 230-02-565
- 10918 W Loma Blanca Dr
- 10733 W Loma Blanca Dr
- 16828 N 108th Ave
- 10737 W Hutton Dr
- 16805 N 110th Ave
- 10726 W Pineaire Dr
- 10922 W Granada Dr
- 11009 W Crestbrook Dr
- 10701 W Pineaire Dr
- 10814 W Palmeras Dr Unit 37
- 11025 W Pine Hollow Dr
- 11109 W Granada Dr
- 17024 N Pinion Ln
- 17022 N Pinion Ln
- 10601 W Hutton Dr
- 17019 N Pinion Ln
- 10562 W Campana Dr
- 10709 W Pinion Ln
- 11026 W Bluefield Ct
- 17037 N Pinion Ln
