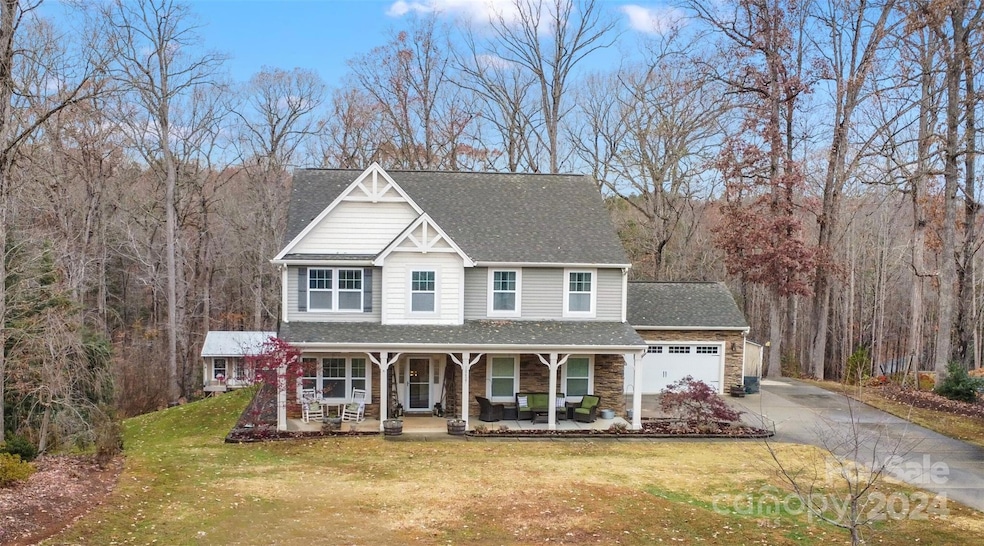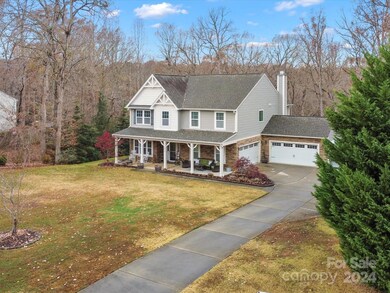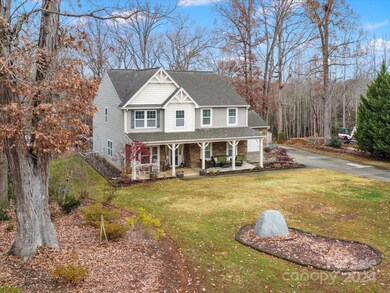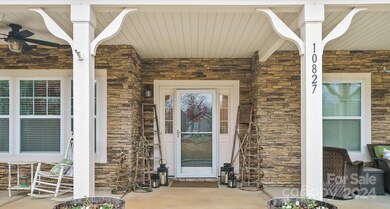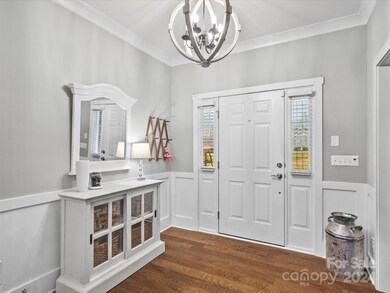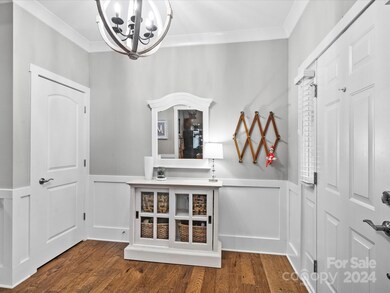
10827 Hadrians Walk Ct Charlotte, NC 28227
Highlights
- Open Floorplan
- Wood Flooring
- Mud Room
- Deck
- Finished Attic
- Covered patio or porch
About This Home
As of March 2025Discover this stunning home on a serene 1.33-acre cul-de-sac lot with tons of modern upgrades! The main level features engineered hardwoods, wainscoting, curved crown molding, upgraded doors, wood-burning fireplace with upgraded exhaust, butler’s pantry, pull-out kitchen cabinets, large drop zone and abundant storage throughout. Upstairs, the spacious primary suite boasts dual walk-in closets, soaking tub and separate shower and large bonus room. The backyard is perfect for entertaining with a multi-level deck, craft shed, two additional storage sheds, fire pit, firewood storage shed, disc golf course, lush perennial gardens and in-ground irrigation. During the Spring, the home is filled with lavish flowers. The 4-car garage includes 220V electrical, a utility sink and ample shelving. Located in a quiet, rural setting, this home perfectly blends privacy and convenience. Close proximity to Mint Hill parks and easy I-485 access with no city taxes paid! Schedule your showing today!
Last Agent to Sell the Property
Keller Williams Ballantyne Area Brokerage Email: lauren@thestaceysaulsgroup.com License #347785

Co-Listed By
Keller Williams Ballantyne Area Brokerage Email: lauren@thestaceysaulsgroup.com License #270178
Home Details
Home Type
- Single Family
Est. Annual Taxes
- $3,361
Year Built
- Built in 2012
Lot Details
- Irrigation
HOA Fees
- $28 Monthly HOA Fees
Parking
- 4 Car Attached Garage
- Front Facing Garage
- Driveway
Home Design
- Slab Foundation
- Stone Siding
- Vinyl Siding
Interior Spaces
- 2-Story Property
- Open Floorplan
- Wood Burning Fireplace
- Insulated Windows
- Mud Room
- Great Room with Fireplace
- Wood Flooring
- Finished Attic
Kitchen
- Electric Range
- Microwave
- Dishwasher
- Disposal
Bedrooms and Bathrooms
- 4 Bedrooms
- Walk-In Closet
Outdoor Features
- Deck
- Covered patio or porch
Schools
- Clear Creek Elementary School
- Northeast Middle School
- Independence High School
Utilities
- Forced Air Zoned Cooling and Heating System
- Septic Tank
Community Details
- Superior Association, Phone Number (704) 875-7299
- Built by True Homes
- Sherwood Forest Subdivision, Townsend Floorplan
- Mandatory home owners association
Listing and Financial Details
- Assessor Parcel Number 139-276-17
Map
Home Values in the Area
Average Home Value in this Area
Property History
| Date | Event | Price | Change | Sq Ft Price |
|---|---|---|---|---|
| 03/27/2025 03/27/25 | Sold | $750,000 | 0.0% | $226 / Sq Ft |
| 01/06/2025 01/06/25 | Pending | -- | -- | -- |
| 12/19/2024 12/19/24 | For Sale | $750,000 | 0.0% | $226 / Sq Ft |
| 12/19/2024 12/19/24 | Pending | -- | -- | -- |
| 12/11/2024 12/11/24 | For Sale | $750,000 | -- | $226 / Sq Ft |
Tax History
| Year | Tax Paid | Tax Assessment Tax Assessment Total Assessment is a certain percentage of the fair market value that is determined by local assessors to be the total taxable value of land and additions on the property. | Land | Improvement |
|---|---|---|---|---|
| 2023 | $3,361 | $504,000 | $85,500 | $418,500 |
| 2022 | $2,922 | $340,000 | $36,000 | $304,000 |
| 2021 | $2,922 | $340,000 | $36,000 | $304,000 |
| 2020 | $2,905 | $340,000 | $36,000 | $304,000 |
| 2019 | $2,899 | $340,000 | $36,000 | $304,000 |
| 2018 | $2,422 | $214,200 | $38,000 | $176,200 |
| 2017 | $2,402 | $214,200 | $38,000 | $176,200 |
| 2016 | $2,392 | $214,200 | $38,000 | $176,200 |
| 2015 | $2,367 | $214,200 | $38,000 | $176,200 |
| 2014 | $2,908 | $159,400 | $47,500 | $111,900 |
Mortgage History
| Date | Status | Loan Amount | Loan Type |
|---|---|---|---|
| Open | $125,000 | New Conventional | |
| Closed | $125,000 | New Conventional | |
| Previous Owner | $226,000 | New Conventional | |
| Previous Owner | $271,172 | New Conventional | |
| Previous Owner | $199,300 | Construction |
Deed History
| Date | Type | Sale Price | Title Company |
|---|---|---|---|
| Warranty Deed | $750,000 | None Listed On Document | |
| Warranty Deed | $750,000 | None Listed On Document | |
| Warranty Deed | $266,000 | None Available | |
| Warranty Deed | $37,500 | None Available |
Similar Homes in Charlotte, NC
Source: Canopy MLS (Canopy Realtor® Association)
MLS Number: 4205908
APN: 139-276-17
- 9200 Surrey Rd
- 10607 Wood Meadow Dr
- 10604 Russet Place
- 10514 Lorelei Place
- 8905 Vagabond Rd
- 15314 Logan Grove Rd
- 9106 Dogwood Ridge Dr
- 11215 Dappled Light Trail
- 11610 Brief Rd Unit 2
- 9220 Bales Ln
- 9153 Leah Meadow Ln
- 8137 Caliterra Dr
- 8127 Caliterra Dr
- 9523 Bales Ln Unit 8
- 8011 Caliterra Dr
- 10221 Hanging Moss Trail
- 7901 Wilson Ridge Ln
- 16441 Cabarrus Rd
- 9414 Machado Dr
- 8611 Annaleis Ct
