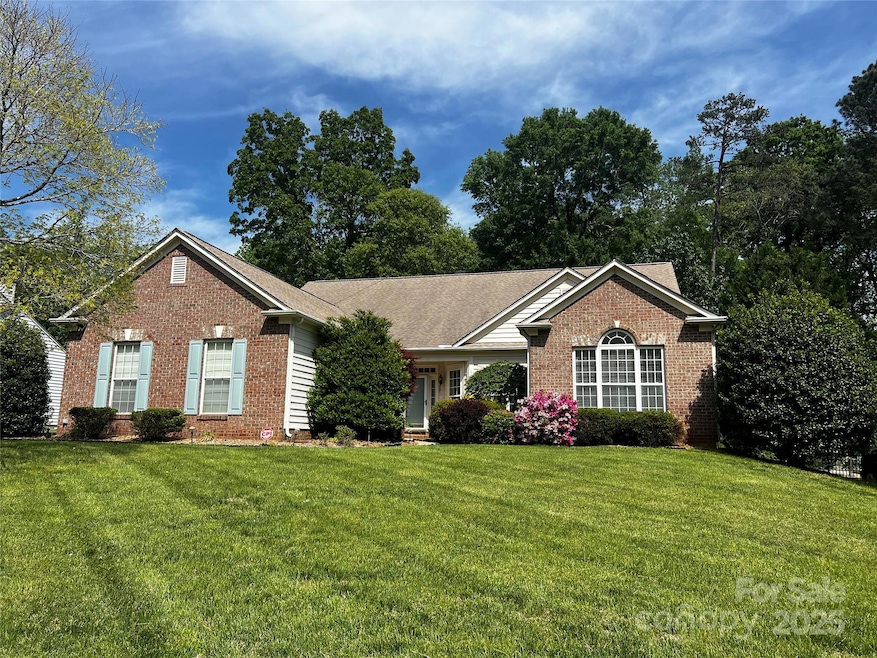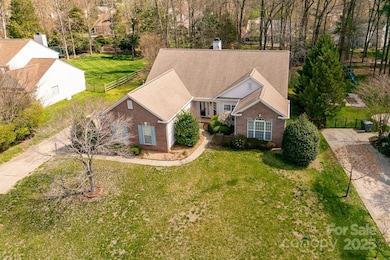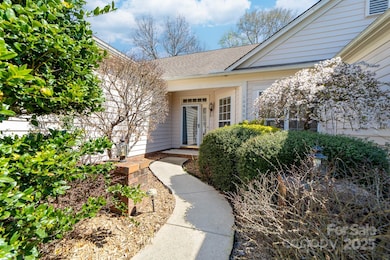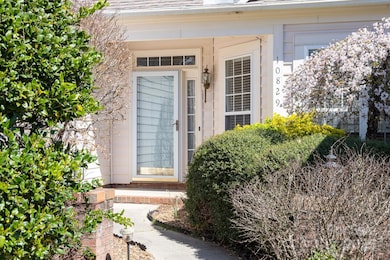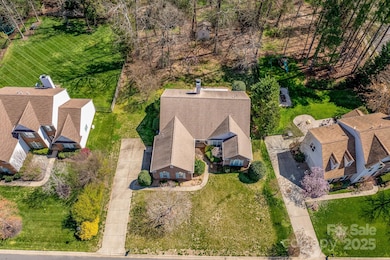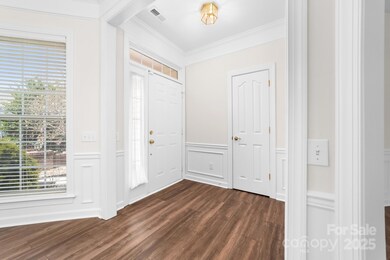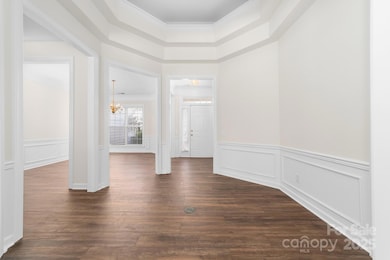
10829 Carmody Ct Charlotte, NC 28277
Provincetowne NeighborhoodEstimated payment $4,031/month
Highlights
- Open Floorplan
- Fireplace in Primary Bedroom
- Covered patio or porch
- Community House Middle School Rated A-
- Ranch Style House
- 2 Car Attached Garage
About This Home
Discover this inviting 3-bed, 2-bath home in Wynridge Estates. This home offers comfort and convenience located just off Ardrey Kell Road with convenient access to Blakeney Shopping Center, The Bowl and Waverly offering a variety of dining, shopping, and entertainment. Freshly painted and new LVP throughout, this home is flooded with natural light. The expansive open layout is perfect for both everyday living and entertaining. The spacious primary suite features a sunlit sitting area with fireplace, standalone shower, soaking tub and a generous walk-in closet. Step outside to the private covered patio just off the sitting area while you savor your morning coffee. The large backyard complete with mature landscaping, irrigation and a powered shed is an ideal space for gatherings. This home perfectly balances style and practicality. Don't miss this opportunity to make it yours—schedule your showing today!
Listing Agent
Real Broker, LLC Brokerage Email: dawn@homefetchcarolinas.com License #59993

Home Details
Home Type
- Single Family
Est. Annual Taxes
- $4,472
Year Built
- Built in 1998
Lot Details
- Irrigation
- Property is zoned N1-A
HOA Fees
- $30 Monthly HOA Fees
Parking
- 2 Car Attached Garage
- Garage Door Opener
Home Design
- Ranch Style House
- Brick Exterior Construction
- Slab Foundation
- Vinyl Siding
Interior Spaces
- 2,300 Sq Ft Home
- Open Floorplan
- Ceiling Fan
- Entrance Foyer
- Great Room with Fireplace
Kitchen
- Electric Oven
- Electric Range
- Range Hood
- Microwave
- Plumbed For Ice Maker
- Dishwasher
Flooring
- Tile
- Vinyl
Bedrooms and Bathrooms
- 3 Main Level Bedrooms
- Fireplace in Primary Bedroom
- 2 Full Bathrooms
- Garden Bath
Laundry
- Laundry Room
- Dryer
- Washer
Outdoor Features
- Covered patio or porch
- Shed
Schools
- Knights View Elementary School
- Community House Middle School
- Ardrey Kell High School
Additional Features
- Grab Bar In Bathroom
- Forced Air Heating and Cooling System
Community Details
- Red Rock Association
- Wynridge Estates Subdivision
- Mandatory home owners association
Listing and Financial Details
- Assessor Parcel Number 229-012-26
Map
Home Values in the Area
Average Home Value in this Area
Tax History
| Year | Tax Paid | Tax Assessment Tax Assessment Total Assessment is a certain percentage of the fair market value that is determined by local assessors to be the total taxable value of land and additions on the property. | Land | Improvement |
|---|---|---|---|---|
| 2023 | $4,472 | $570,300 | $140,000 | $430,300 |
| 2022 | $3,476 | $347,200 | $100,000 | $247,200 |
| 2021 | $3,465 | $347,200 | $100,000 | $247,200 |
| 2020 | $3,458 | $347,200 | $100,000 | $247,200 |
| 2019 | $3,442 | $347,200 | $100,000 | $247,200 |
| 2018 | $3,633 | $271,300 | $70,000 | $201,300 |
| 2017 | $3,575 | $271,300 | $70,000 | $201,300 |
| 2016 | $3,565 | $271,300 | $70,000 | $201,300 |
| 2015 | $3,554 | $271,300 | $70,000 | $201,300 |
| 2014 | $3,525 | $269,600 | $70,000 | $199,600 |
Property History
| Date | Event | Price | Change | Sq Ft Price |
|---|---|---|---|---|
| 03/20/2025 03/20/25 | For Sale | $650,000 | -- | $283 / Sq Ft |
Deed History
| Date | Type | Sale Price | Title Company |
|---|---|---|---|
| Warranty Deed | $136,000 | None Listed On Document | |
| Warranty Deed | $136,000 | None Listed On Document | |
| Warranty Deed | $269,000 | -- | |
| Warranty Deed | $208,500 | -- |
Mortgage History
| Date | Status | Loan Amount | Loan Type |
|---|---|---|---|
| Previous Owner | $69,000 | Fannie Mae Freddie Mac | |
| Previous Owner | $100,000 | Credit Line Revolving |
Similar Homes in the area
Source: Canopy MLS (Canopy Realtor® Association)
MLS Number: 4234120
APN: 229-012-26
- 16631 Commons Creek Dr
- 15009 Lisha Ln
- 16911 Commons Creek Dr
- 5711 Heirloom Crossing Ct
- 5704 Heirloom Crossing Ct
- 9638 Longstone Ln
- 9527 Scotland Hall Ct
- 12214 Ardrey Park Dr Unit 27
- 17546 Westmill Ln
- 14021 Eldon Dr
- 9652 Wheatfield Rd
- 9514 Wheatfield Rd
- 9803 Forest Run Ln
- 8513 Garden View Dr
- 8724 Highgrove St
- 15964 Cumnor Ln
- 8416 Highgrove St
- 7924 Pemswood St
- 9636 Cotton Stand Rd
- 9703 Cotton Stand Rd
