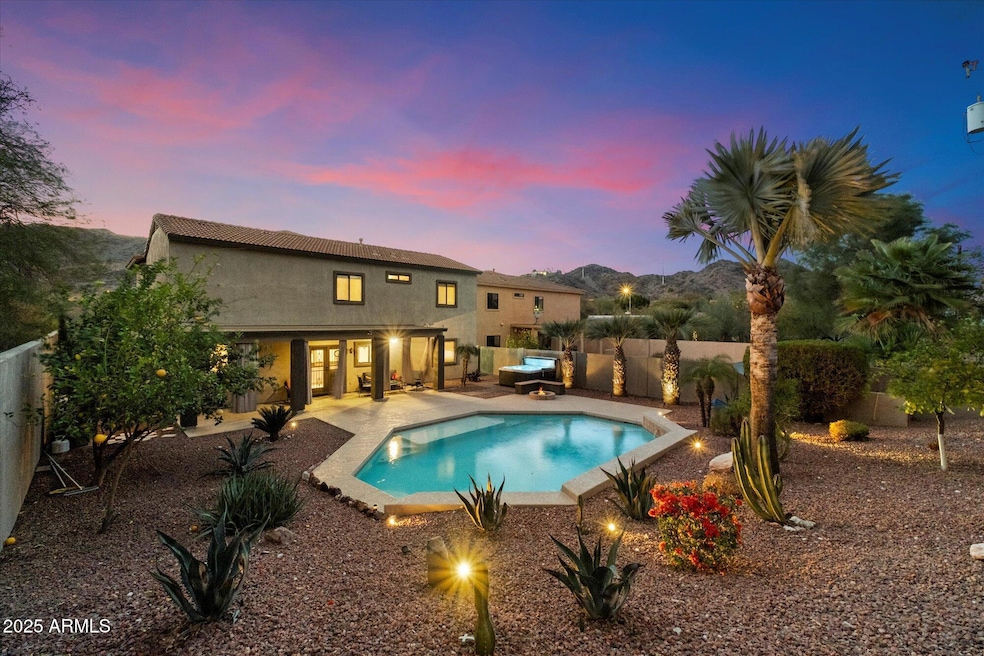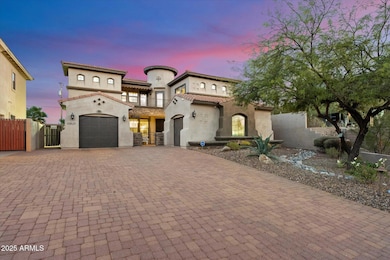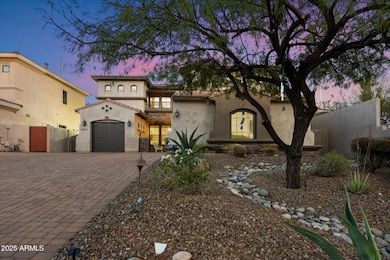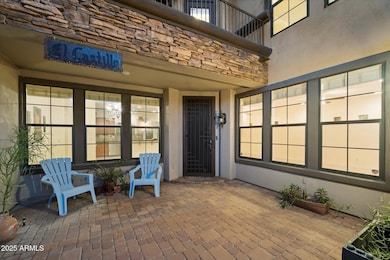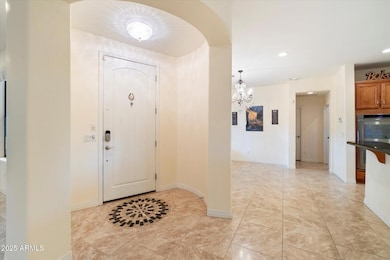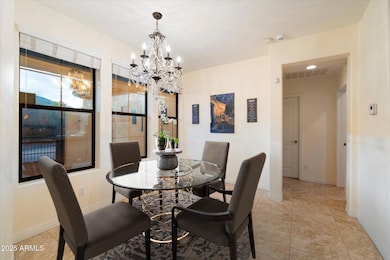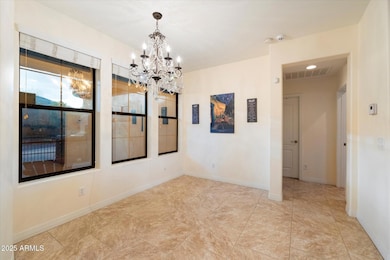
10829 N 11th Place Phoenix, AZ 85020
North Mountain Village NeighborhoodEstimated payment $4,434/month
Highlights
- Heated Spa
- Mountain View
- Santa Barbara Architecture
- Shadow Mountain High School Rated A-
- Outdoor Fireplace
- Granite Countertops
About This Home
Nestled on a quiet cul-de-sac with ample space between neighbors, this home offers stunning North Mountain views & a tranquil, private setting. The resort-style backyard is designed for relaxation & entertainment, featuring a sparkling pool with a Baja step, a spa, a gas firepit, & an oversized covered patio. A large paved driveway, security door, & secluded front patio enhance both privacy & curb appeal. Inside, the gourmet kitchen boasts Dacor stainless steel appliances, a 6-burner gas range, double ovens, granite countertops, & an R/O system. The open-concept living area is wired for surround sound, extending to both patios. The primary suite features a private balcony, dual vanity, dual-head shower, & walk-in closet. Additional highlights include a new irrigation system, newer gas water heater, new garbage disposal, Trane A/C units, a gas LG washer/dryer, a water softener, smart home technology & recently painted interior walls. Located near North Mountain hiking trails, world renowned golf courses, fine dining & shopping, with a short drive to Downtown Phoenix, Old Town Scottsdale, Sky Harbor Airport & more, this home combines privacy, luxury, & convenience in a prime Phoenix location.
Home Details
Home Type
- Single Family
Est. Annual Taxes
- $3,059
Year Built
- Built in 2004
Lot Details
- 10,036 Sq Ft Lot
- Desert faces the front and back of the property
- Block Wall Fence
- Front and Back Yard Sprinklers
- Sprinklers on Timer
Parking
- 2 Car Garage
- Oversized Parking
- Garage ceiling height seven feet or more
Home Design
- Santa Barbara Architecture
- Santa Fe Architecture
- Spanish Architecture
- Wood Frame Construction
- Tile Roof
- Stone Exterior Construction
- Stucco
Interior Spaces
- 2,600 Sq Ft Home
- 2-Story Property
- Ceiling height of 9 feet or more
- Ceiling Fan
- Gas Fireplace
- Double Pane Windows
- Mountain Views
Kitchen
- Eat-In Kitchen
- Breakfast Bar
- Gas Cooktop
- Granite Countertops
Flooring
- Carpet
- Tile
Bedrooms and Bathrooms
- 5 Bedrooms
- 3 Bathrooms
- Dual Vanity Sinks in Primary Bathroom
Pool
- Heated Spa
- Private Pool
- Above Ground Spa
Outdoor Features
- Balcony
- Outdoor Fireplace
- Fire Pit
Schools
- Larkspur Elementary School
- Shea Middle School
- Shadow Mountain High School
Utilities
- Cooling Available
- Zoned Heating
- Heating System Uses Natural Gas
- Water Softener
- High Speed Internet
- Cable TV Available
Community Details
- No Home Owners Association
- Association fees include no fees
- Alta Vista Acres Subdivision
Listing and Financial Details
- Legal Lot and Block 4 / 1
- Assessor Parcel Number 159-26-003-S
Map
Home Values in the Area
Average Home Value in this Area
Tax History
| Year | Tax Paid | Tax Assessment Tax Assessment Total Assessment is a certain percentage of the fair market value that is determined by local assessors to be the total taxable value of land and additions on the property. | Land | Improvement |
|---|---|---|---|---|
| 2025 | $3,059 | $36,254 | -- | -- |
| 2024 | $2,989 | $34,528 | -- | -- |
| 2023 | $2,989 | $53,120 | $10,620 | $42,500 |
| 2022 | $2,961 | $39,160 | $7,830 | $31,330 |
| 2021 | $3,010 | $36,000 | $7,200 | $28,800 |
| 2020 | $2,907 | $34,620 | $6,920 | $27,700 |
| 2019 | $2,920 | $32,900 | $6,580 | $26,320 |
| 2018 | $2,814 | $29,300 | $5,860 | $23,440 |
| 2017 | $2,687 | $31,700 | $6,340 | $25,360 |
| 2016 | $2,645 | $26,750 | $5,350 | $21,400 |
| 2015 | $2,454 | $33,480 | $6,690 | $26,790 |
Property History
| Date | Event | Price | Change | Sq Ft Price |
|---|---|---|---|---|
| 04/21/2025 04/21/25 | Price Changed | $750,000 | -3.2% | $288 / Sq Ft |
| 04/04/2025 04/04/25 | Price Changed | $775,000 | -3.1% | $298 / Sq Ft |
| 03/06/2025 03/06/25 | Price Changed | $799,900 | -4.5% | $308 / Sq Ft |
| 02/19/2025 02/19/25 | For Sale | $838,000 | +94.9% | $322 / Sq Ft |
| 12/15/2016 12/15/16 | Sold | $430,000 | -4.4% | $165 / Sq Ft |
| 11/07/2016 11/07/16 | Pending | -- | -- | -- |
| 09/19/2016 09/19/16 | Price Changed | $449,900 | -2.2% | $173 / Sq Ft |
| 09/09/2016 09/09/16 | For Sale | $459,900 | 0.0% | $177 / Sq Ft |
| 08/28/2016 08/28/16 | Pending | -- | -- | -- |
| 07/27/2016 07/27/16 | For Sale | $459,900 | 0.0% | $177 / Sq Ft |
| 06/03/2016 06/03/16 | Pending | -- | -- | -- |
| 05/24/2016 05/24/16 | For Sale | $459,900 | 0.0% | $177 / Sq Ft |
| 05/10/2016 05/10/16 | Pending | -- | -- | -- |
| 05/06/2016 05/06/16 | Price Changed | $459,900 | -8.0% | $177 / Sq Ft |
| 05/01/2016 05/01/16 | For Sale | $499,900 | +38.1% | $192 / Sq Ft |
| 11/26/2013 11/26/13 | Sold | $362,000 | -3.3% | $139 / Sq Ft |
| 10/18/2013 10/18/13 | Price Changed | $374,500 | -6.1% | $144 / Sq Ft |
| 08/16/2013 08/16/13 | Price Changed | $399,000 | -4.1% | $153 / Sq Ft |
| 07/22/2013 07/22/13 | For Sale | $416,000 | +14.9% | $160 / Sq Ft |
| 07/08/2013 07/08/13 | Off Market | $362,000 | -- | -- |
| 05/20/2013 05/20/13 | For Sale | $416,000 | -- | $160 / Sq Ft |
Deed History
| Date | Type | Sale Price | Title Company |
|---|---|---|---|
| Interfamily Deed Transfer | -- | None Available | |
| Warranty Deed | $430,000 | First American Title Ins Co | |
| Warranty Deed | $362,000 | Stewart Title & Trust Of Pho | |
| Cash Sale Deed | $285,000 | Fidelity Natl Title Ins Co | |
| Cash Sale Deed | $463,488 | Transnation Title Ins Co | |
| Warranty Deed | $463,488 | Transnation Title | |
| Warranty Deed | $463,488 | Transnation Title | |
| Warranty Deed | $463,488 | Transnation Title | |
| Quit Claim Deed | -- | -- |
Mortgage History
| Date | Status | Loan Amount | Loan Type |
|---|---|---|---|
| Open | $230,000 | New Conventional | |
| Previous Owner | $50,000 | Credit Line Revolving | |
| Previous Owner | $289,600 | New Conventional | |
| Previous Owner | $100,000 | Unknown | |
| Previous Owner | $396,000 | Purchase Money Mortgage | |
| Previous Owner | $396,000 | Purchase Money Mortgage | |
| Closed | $40,000 | No Value Available |
Similar Homes in Phoenix, AZ
Source: Arizona Regional Multiple Listing Service (ARMLS)
MLS Number: 6819644
APN: 159-26-003S
- 1035 E Desert Cove Ave
- 1023 E Sahuaro Dr
- 10653 N 10th Place
- 1238 E Desert Cove Ave Unit 23
- 10648 N 11th St
- 1075 E Shangri la Rd
- 1236 E Mescal St
- 1313 E Mercer Ln
- 10655 N 9th St Unit 115
- 10655 N 9th St Unit 207
- 10655 N 9th St Unit 204
- 10445 N 11th Place Unit 3
- 10445 N 11th Place Unit 1
- 1010 E Lois Ln
- 10426 N 11th St Unit 3
- 10410 N Cave Creek Rd Unit 1100
- 10410 N Cave Creek Rd Unit 1011
- 10410 N Cave Creek Rd Unit 1078
- 10410 N Cave Creek Rd Unit 2114
- 10410 N Cave Creek Rd Unit 2232
