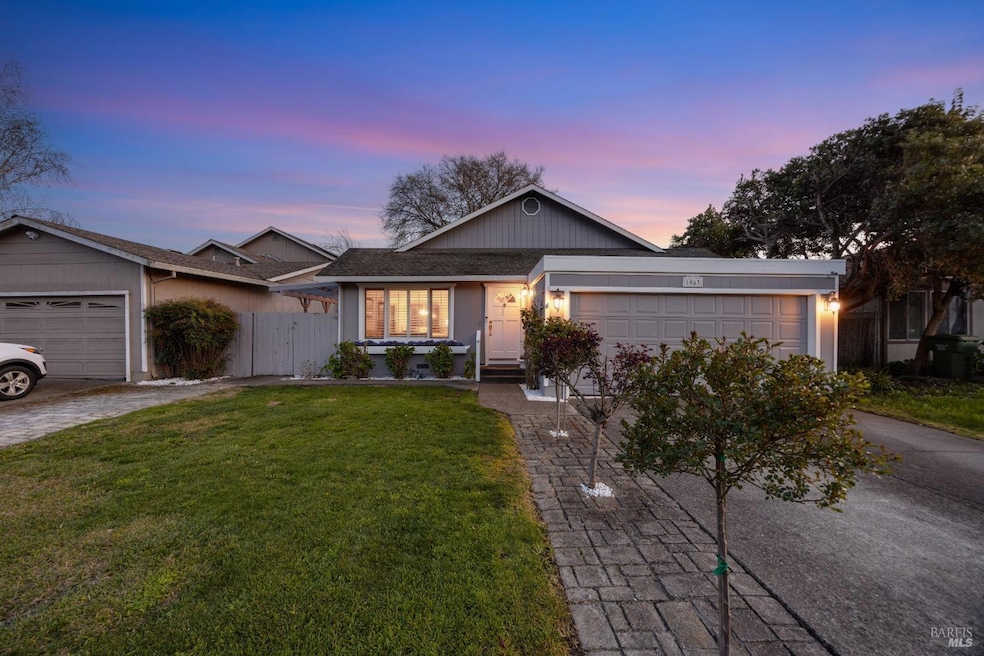
1083 Camino Coronado Rohnert Park, CA 94928
Estimated payment $3,956/month
Highlights
- Fireplace in Primary Bedroom
- Cathedral Ceiling
- Park or Greenbelt View
- Pond
- Main Floor Primary Bedroom
- Home Office
About This Home
Amazing 4 bedroom, 3 full bath home with a primary bedroom on the first and second level! The main level boasts a light and bright living room, a semi-formal dining room with side patio access, an eat-in country kitchen with patio access, 2 bedrooms, a full hall bath, and a primary bedroom with private bath. The custom wood circular staircase leads upstairs to a bonus office and primary bedroom suite with full bath and a private balcony overlooking Vista Colegio Park. The serene backyard offers 2 patios, a semi-covered arbor, a large storage shed, planter boxes, and a small covered bridge with soothing fish pond. Located just a short distance from schools, parks, local shopping and restaurants, Oliver's Market, and The Smart Train!
Home Details
Home Type
- Single Family
Est. Annual Taxes
- $2,268
Year Built
- Built in 1971
Lot Details
- 4,613 Sq Ft Lot
- Property is Fully Fenced
- Landscaped
Parking
- 2 Car Direct Access Garage
Home Design
- Concrete Foundation
- Composition Roof
Interior Spaces
- 1,668 Sq Ft Home
- 2-Story Property
- Beamed Ceilings
- Cathedral Ceiling
- Ceiling Fan
- Living Room
- Formal Dining Room
- Home Office
- Park or Greenbelt Views
- Washer and Dryer Hookup
Kitchen
- Breakfast Area or Nook
- Free-Standing Electric Oven
- Free-Standing Electric Range
- Range Hood
- Microwave
- Dishwasher
- Disposal
Flooring
- Carpet
- Laminate
- Tile
Bedrooms and Bathrooms
- 4 Bedrooms
- Primary Bedroom on Main
- Fireplace in Primary Bedroom
- Primary Bedroom Upstairs
- Bathroom on Main Level
- 3 Full Bathrooms
- Bathtub with Shower
Home Security
- Carbon Monoxide Detectors
- Fire and Smoke Detector
Outdoor Features
- Pond
- Balcony
- Patio
- Shed
Utilities
- Central Heating
Listing and Financial Details
- Assessor Parcel Number 143-444-005-000
Map
Home Values in the Area
Average Home Value in this Area
Tax History
| Year | Tax Paid | Tax Assessment Tax Assessment Total Assessment is a certain percentage of the fair market value that is determined by local assessors to be the total taxable value of land and additions on the property. | Land | Improvement |
|---|---|---|---|---|
| 2023 | $2,268 | $182,827 | $46,904 | $135,923 |
| 2022 | $2,224 | $179,243 | $45,985 | $133,258 |
| 2021 | $2,206 | $175,730 | $45,084 | $130,646 |
| 2020 | $2,237 | $173,929 | $44,622 | $129,307 |
| 2019 | $2,208 | $170,520 | $43,748 | $126,772 |
| 2018 | $2,167 | $167,178 | $42,891 | $124,287 |
| 2017 | $2,131 | $163,900 | $42,050 | $121,850 |
| 2016 | $2,039 | $160,687 | $41,226 | $119,461 |
| 2015 | $1,991 | $158,274 | $40,607 | $117,667 |
| 2014 | $1,977 | $155,175 | $39,812 | $115,363 |
Property History
| Date | Event | Price | Change | Sq Ft Price |
|---|---|---|---|---|
| 04/16/2025 04/16/25 | Pending | -- | -- | -- |
| 03/25/2025 03/25/25 | For Sale | $674,950 | -- | $405 / Sq Ft |
Mortgage History
| Date | Status | Loan Amount | Loan Type |
|---|---|---|---|
| Closed | $412,000 | Balloon | |
| Closed | $50,000 | Stand Alone Second | |
| Closed | $270,500 | New Conventional | |
| Closed | $210,000 | Unknown | |
| Closed | $191,000 | Unknown | |
| Closed | $165,000 | VA | |
| Closed | $144,000 | Unknown | |
| Closed | $126,000 | Unknown |
Similar Homes in Rohnert Park, CA
Source: Bay Area Real Estate Information Services (BAREIS)
MLS Number: 325025083
APN: 143-444-005
- 6820 Avenida Cala
- 6482 Meadow Pines Ave
- 6462 Meadow Pines Ave
- 1329 Southwest Blvd
- 1345 Southwest Blvd Unit F
- 7128 Avenida Cala
- 1017 Civic Center Dr
- 967 San Francisco Way
- 88 Walnut Cir
- 928 Civic Center Dr
- 924 Civic Center Dr
- 7313 Rasmussen Way
- 579 Alta Ave
- 579 Anson Ave
- 123 Walnut Cir
- 7350 Rasmussen Way
- 524 Baron Dr
- 232 Walnut Cir
- 1560 Parkway Dr
- 959 Santa Cruz Way
