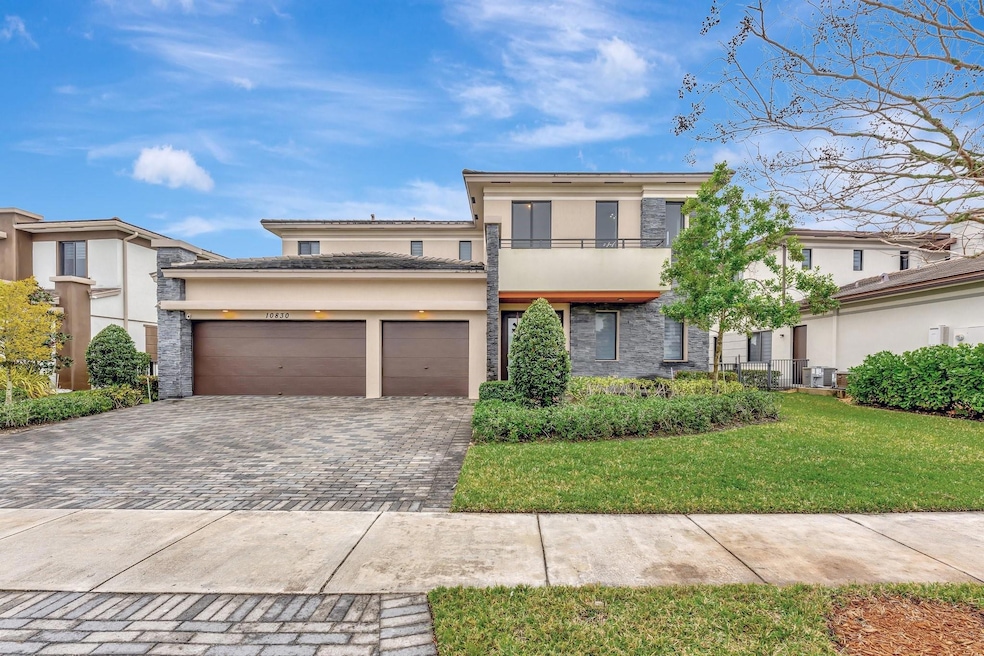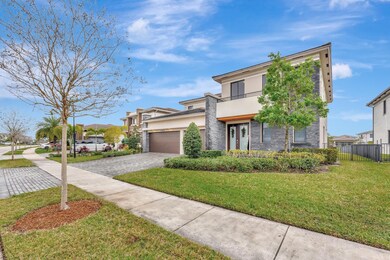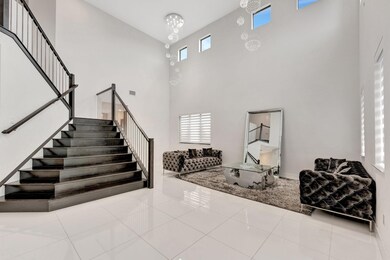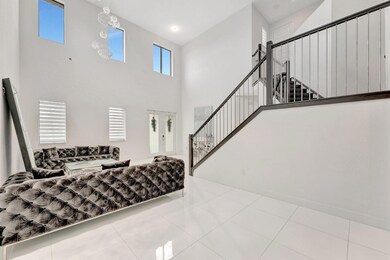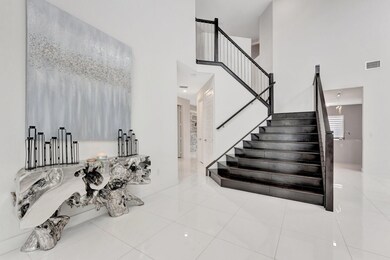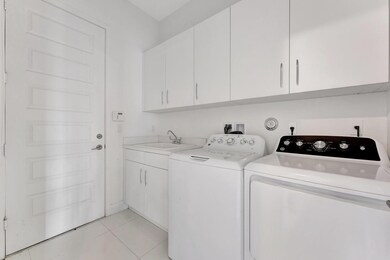
10830 Coral St Parkland, FL 33076
Cascata NeighborhoodEstimated payment $9,712/month
Highlights
- 50 Feet of Waterfront
- Fitness Center
- Lake View
- Heron Heights Elementary School Rated A-
- Gated Community
- Clubhouse
About This Home
Step inside this stunning 5-bedroom, 4.5-bath home and experience luxury at its finest. Located in the prestigious gated community of Cascata at Miralago, this exquisite residence boasts an open-concept design, soaring high ceilings, and a striking custom TV wall. The gourmet kitchen is equipped with premium stainless steel appliances, while large, elegant tiles flow seamlessly throughout the living areas. Enjoy breathtaking lake views, refined finishes, and a magnificent grand chandelier that adds a touch of elegance. This home offers the perfect blend of sophistication, comfort, and modern living—your dream home awaits!
Home Details
Home Type
- Single Family
Est. Annual Taxes
- $22,196
Year Built
- Built in 2020
Lot Details
- 9,505 Sq Ft Lot
- 50 Feet of Waterfront
- Lake Front
- North Facing Home
- Fenced
HOA Fees
- $737 Monthly HOA Fees
Parking
- 3 Car Attached Garage
- Driveway
Home Design
- Barrel Roof Shape
Interior Spaces
- 3,425 Sq Ft Home
- 2-Story Property
- Lake Views
Kitchen
- Dishwasher
- Disposal
Flooring
- Carpet
- Ceramic Tile
Bedrooms and Bathrooms
- 5 Bedrooms | 2 Main Level Bedrooms
- Split Bedroom Floorplan
- Walk-In Closet
Laundry
- Dryer
- Washer
Utilities
- Central Heating and Cooling System
Listing and Financial Details
- Assessor Parcel Number 474129051450
Community Details
Overview
- Association fees include common area maintenance, ground maintenance, recreation facilities, security
- Triple H Ranch 182 111 B Subdivision, Florence Floorplan
Amenities
- Clubhouse
Recreation
- Tennis Courts
- Fitness Center
- Community Pool
Security
- Resident Manager or Management On Site
- Gated Community
Map
Home Values in the Area
Average Home Value in this Area
Tax History
| Year | Tax Paid | Tax Assessment Tax Assessment Total Assessment is a certain percentage of the fair market value that is determined by local assessors to be the total taxable value of land and additions on the property. | Land | Improvement |
|---|---|---|---|---|
| 2025 | $22,556 | $1,118,450 | -- | -- |
| 2024 | $22,196 | $1,086,930 | $114,060 | $941,220 |
| 2023 | $22,196 | $1,055,280 | $114,060 | $941,220 |
| 2022 | $18,464 | $792,000 | $0 | $0 |
| 2021 | $16,290 | $720,000 | $114,060 | $605,940 |
| 2020 | $4,329 | $114,060 | $114,060 | $0 |
| 2019 | $4,114 | $95,050 | $95,050 | $0 |
| 2018 | $4,089 | $95,050 | $95,050 | $0 |
| 2017 | $1,871 | $93,620 | $0 | $0 |
| 2016 | $1,917 | $93,620 | $0 | $0 |
Property History
| Date | Event | Price | Change | Sq Ft Price |
|---|---|---|---|---|
| 03/05/2025 03/05/25 | Price Changed | $1,279,000 | -1.6% | $373 / Sq Ft |
| 01/30/2025 01/30/25 | For Sale | $1,300,000 | -- | $380 / Sq Ft |
Deed History
| Date | Type | Sale Price | Title Company |
|---|---|---|---|
| Special Warranty Deed | $800,000 | Calatlantic Title Inc |
Mortgage History
| Date | Status | Loan Amount | Loan Type |
|---|---|---|---|
| Open | $510,400 | New Conventional | |
| Closed | $209,591 | Stand Alone Second |
Similar Homes in the area
Source: BeachesMLS (Greater Fort Lauderdale)
MLS Number: F10483854
APN: 47-41-29-05-1450
- 10765 Passage Way
- 10915 Moore Dr
- 10935 Moore Dr
- 10943 Passage Way
- 8615 Prospect Ln
- 10715 Estuary Dr
- 10870 Shore St
- 11001 Watercrest Cir W
- 10490 Mira Vista Dr
- 8825 Watercrest Cir E
- 8660 Pacifica Ln
- 10788 NW 83rd Ct
- 10758 NW 83rd Ct
- 10805 Vista Terrace
- 9005 Vista Way
- 8711 Waterside Ct
- 10825 Pacifica Way
- 10705 Pacifica Way
- 8122 NW 109th Ln
- 8235 NW 105th Ln
