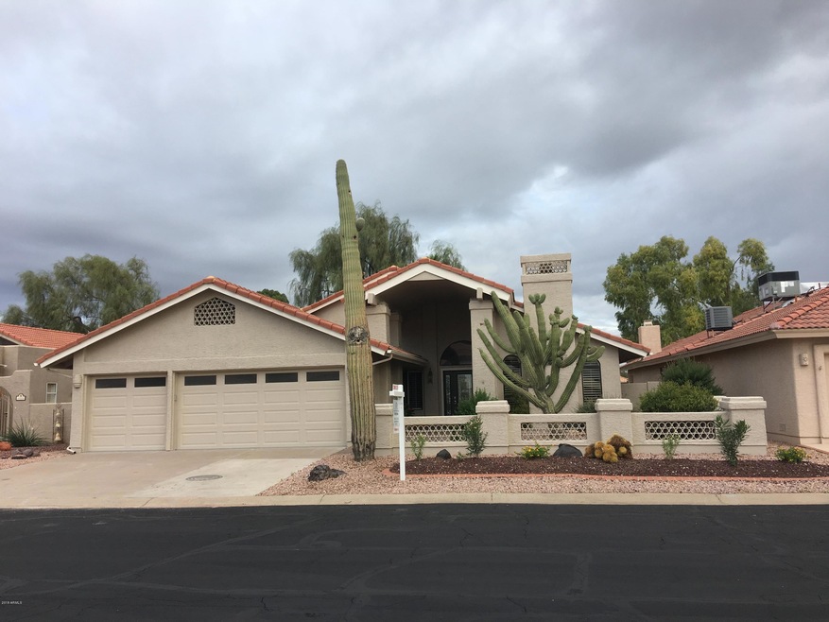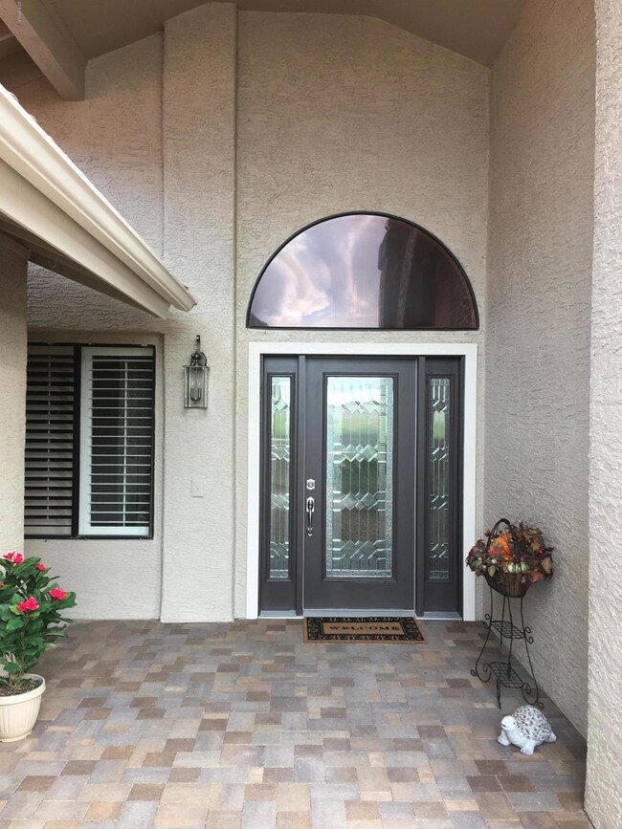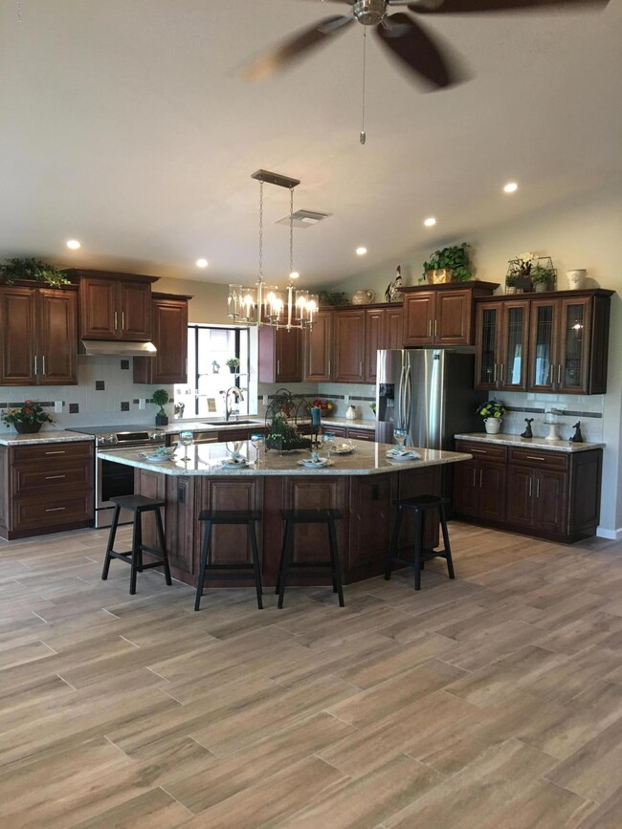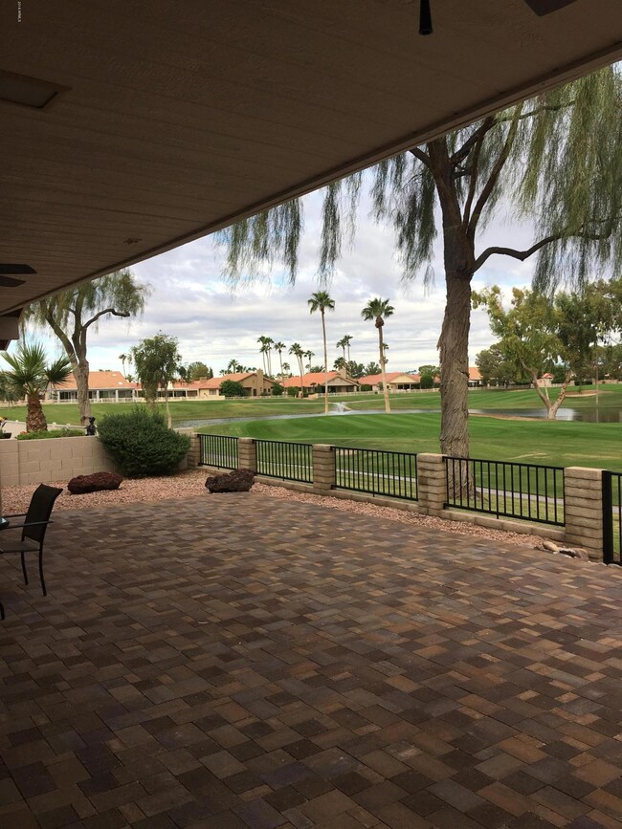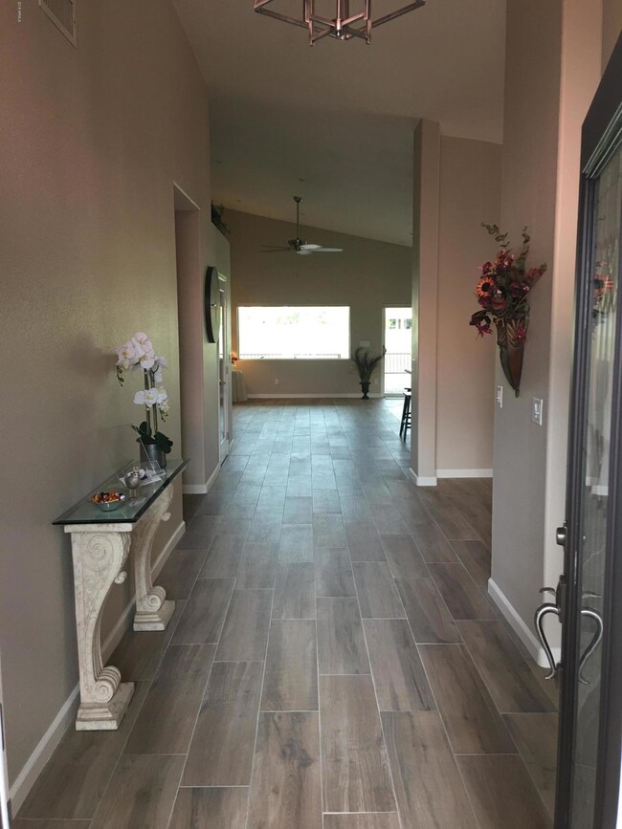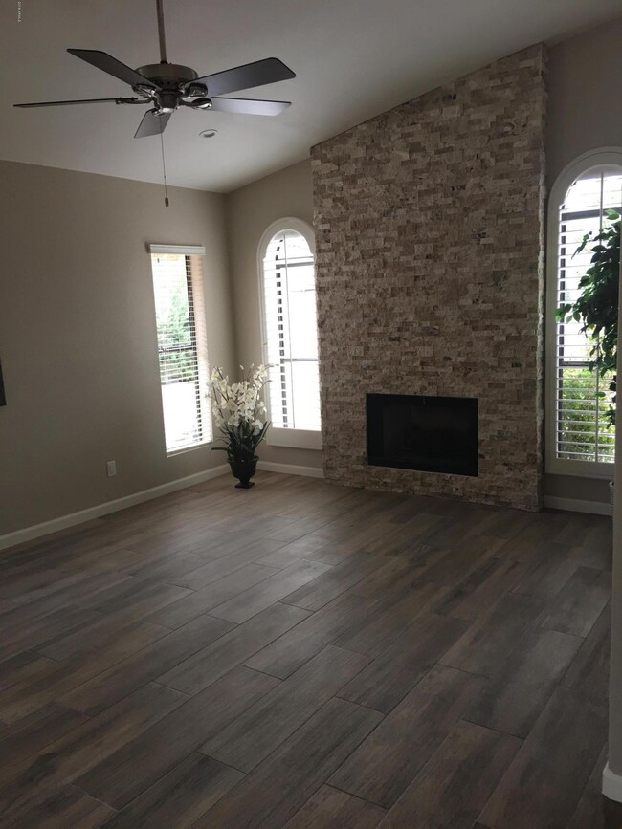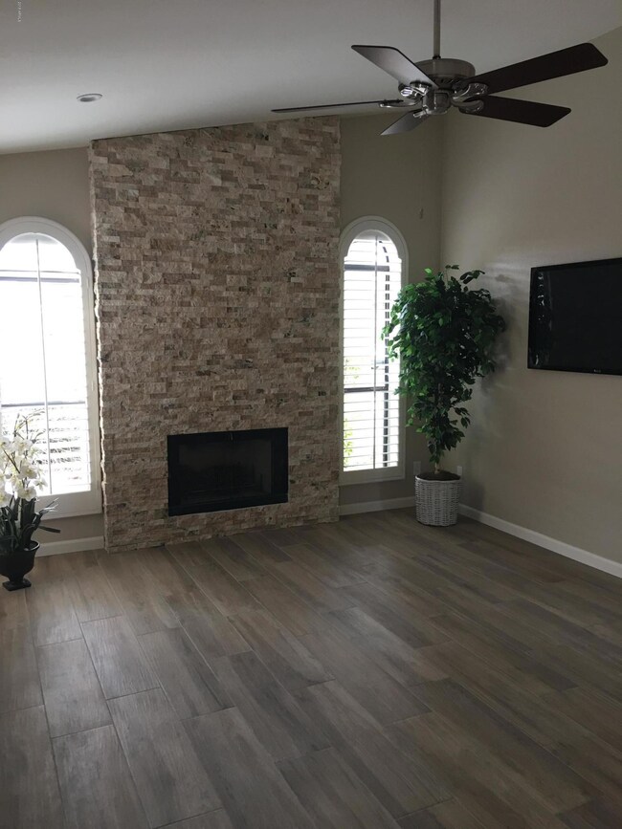
10830 E Navajo Dr Sun Lakes, AZ 85248
Highlights
- On Golf Course
- Fitness Center
- Heated Pool
- Jacobson Elementary School Rated A
- Gated with Attendant
- RV Parking in Community
About This Home
As of November 2018Completely remodeled home with beautiful golf course views.
Last Agent to Sell the Property
Kathleen Szabo
HomeSmart License #SA666093000

Home Details
Home Type
- Single Family
Est. Annual Taxes
- $3,856
Year Built
- Built in 1986
Lot Details
- 7,051 Sq Ft Lot
- Waterfront
- On Golf Course
- Desert faces the front and back of the property
- Wrought Iron Fence
- Front and Back Yard Sprinklers
- Sprinklers on Timer
HOA Fees
- $287 Monthly HOA Fees
Parking
- 3 Car Garage
- Garage Door Opener
Home Design
- Wood Frame Construction
- Tile Roof
- Stucco
Interior Spaces
- 2,672 Sq Ft Home
- 1-Story Property
- Vaulted Ceiling
- Ceiling Fan
- Skylights
- Double Pane Windows
- ENERGY STAR Qualified Windows with Low Emissivity
- Vinyl Clad Windows
- Living Room with Fireplace
Kitchen
- Built-In Microwave
- Dishwasher
- Kitchen Island
- Granite Countertops
Flooring
- Carpet
- Tile
Bedrooms and Bathrooms
- 3 Bedrooms
- Sitting Area In Primary Bedroom
- Walk-In Closet
- Remodeled Bathroom
- Primary Bathroom is a Full Bathroom
- 2 Bathrooms
- Dual Vanity Sinks in Primary Bathroom
- Bathtub With Separate Shower Stall
Laundry
- Laundry in unit
- 220 Volts In Laundry
- Washer and Dryer Hookup
Accessible Home Design
- Accessible Hallway
- Doors with lever handles
- Raised Toilet
Outdoor Features
- Heated Pool
- Covered patio or porch
Schools
- Adult Elementary And Middle School
- Adult High School
Utilities
- Refrigerated Cooling System
- Heating Available
- High Speed Internet
- Cable TV Available
Listing and Financial Details
- Tax Lot 225
- Assessor Parcel Number 303-70-225
Community Details
Overview
- Sun Lakes HOA #2 Association, Phone Number (480) 895-3550
- Built by Robson
- Sun Lakes 23 Subdivision, Extended Posada Floorplan
- RV Parking in Community
- Community Lake
Amenities
- Clubhouse
- Recreation Room
Recreation
- Golf Course Community
- Tennis Courts
- Fitness Center
- Heated Community Pool
- Bike Trail
Security
- Gated with Attendant
Map
Home Values in the Area
Average Home Value in this Area
Property History
| Date | Event | Price | Change | Sq Ft Price |
|---|---|---|---|---|
| 04/24/2025 04/24/25 | For Sale | $849,000 | +63.9% | $318 / Sq Ft |
| 11/28/2018 11/28/18 | Sold | $518,000 | 0.0% | $194 / Sq Ft |
| 10/18/2018 10/18/18 | Pending | -- | -- | -- |
| 10/09/2018 10/09/18 | For Sale | $518,000 | +59.4% | $194 / Sq Ft |
| 05/30/2018 05/30/18 | Sold | $325,000 | -8.2% | $122 / Sq Ft |
| 03/07/2018 03/07/18 | Price Changed | $354,000 | -0.3% | $132 / Sq Ft |
| 02/21/2018 02/21/18 | Price Changed | $354,900 | -4.1% | $133 / Sq Ft |
| 02/05/2018 02/05/18 | Price Changed | $369,900 | -2.6% | $138 / Sq Ft |
| 01/18/2018 01/18/18 | For Sale | $379,900 | -- | $142 / Sq Ft |
Tax History
| Year | Tax Paid | Tax Assessment Tax Assessment Total Assessment is a certain percentage of the fair market value that is determined by local assessors to be the total taxable value of land and additions on the property. | Land | Improvement |
|---|---|---|---|---|
| 2025 | $2,731 | $38,199 | -- | -- |
| 2024 | $3,680 | $36,380 | -- | -- |
| 2023 | $3,680 | $46,300 | $9,260 | $37,040 |
| 2022 | $3,482 | $35,720 | $7,140 | $28,580 |
| 2021 | $3,563 | $33,410 | $6,680 | $26,730 |
| 2020 | $3,516 | $29,930 | $5,980 | $23,950 |
| 2019 | $3,380 | $28,560 | $5,710 | $22,850 |
| 2018 | $3,856 | $27,850 | $5,570 | $22,280 |
| 2017 | $3,199 | $27,560 | $5,510 | $22,050 |
| 2016 | $3,084 | $29,530 | $5,900 | $23,630 |
| 2015 | $2,974 | $27,250 | $5,450 | $21,800 |
Mortgage History
| Date | Status | Loan Amount | Loan Type |
|---|---|---|---|
| Previous Owner | $100,000 | Credit Line Revolving |
Deed History
| Date | Type | Sale Price | Title Company |
|---|---|---|---|
| Warranty Deed | $518,000 | First Arizona Title Agency L | |
| Warranty Deed | $325,000 | First Arizona Title Agency L |
Similar Homes in the area
Source: Arizona Regional Multiple Listing Service (ARMLS)
MLS Number: 5834905
APN: 303-70-225
- 10846 E Navajo Dr
- 26632 S Branchwood Ct
- 10914 E Navajo Dr
- 10929 E Sunnydale Dr
- 10945 E Sunnydale Dr
- 26409 S Moonshadow Dr
- 26247 S Flame Tree Dr
- 11115 E Bellflower Ct
- 11111 E Elmhurst Dr
- 26242 S Thistle Ln
- 11132 E Bellflower Ct
- 10514 E Flintlock Dr
- 26207 S Flame Tree Dr
- 11225 E Starflower Ct
- 10418 E Watford Way
- 10413 E Watford Way
- 10416 E Elmhurst Dr Unit 22
- 10430 E Chestnut Dr
- 25850 S Foxglenn Dr
- 11243 E Flintlock Dr
