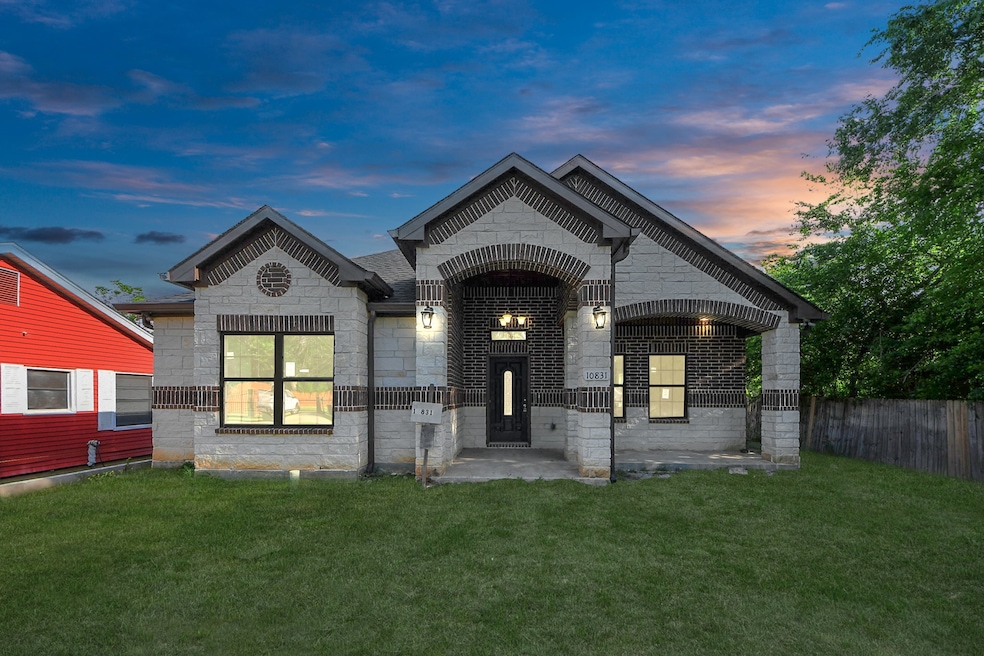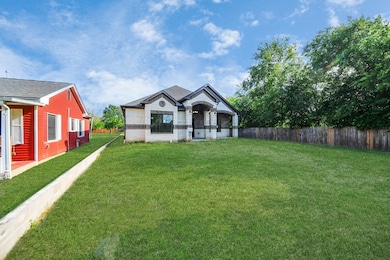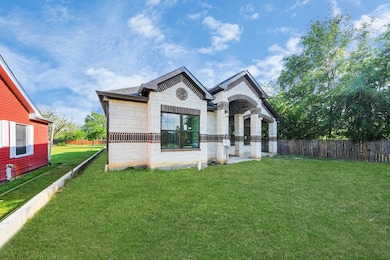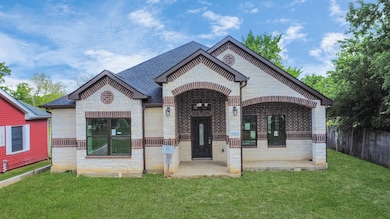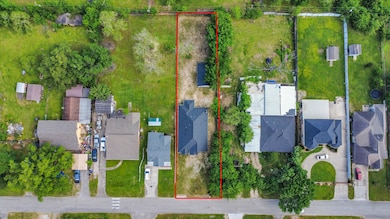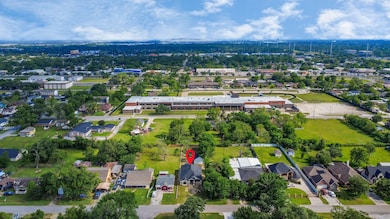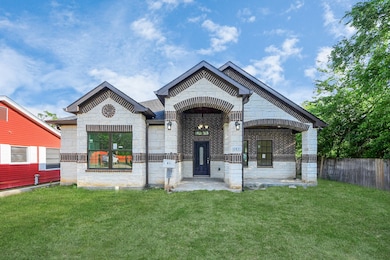
10831 Munn St Houston, TX 77029
Estimated payment $2,098/month
Highlights
- Very Popular Property
- 0.31 Acre Lot
- 2 Car Detached Garage
- New Construction
- Contemporary Architecture
- Central Heating and Cooling System
About This Home
contemporary architectural design in this stunning new single-story home featuring soaring ceilings that enhance the sense of space and natural light. Offering 4 bedrooms, 2 1/2 bathrooms, and an open-concept layout that seamlessly connects the living, dining, and gourmet kitchen areas — all adorned with high-end designer finishes. The outdoor space elevates your lifestyle with a top-tier outdoor kitchen, perfect for al fresco entertaining. Every corner has been thoughtfully curated to deliver modernity, functionality, and elegance. just 9 miles away from Downtown Houston A unique opportunity to live surrounded by sophistication and comfort!
Home Details
Home Type
- Single Family
Est. Annual Taxes
- $5,118
Year Built
- Built in 2023 | New Construction
Lot Details
- 0.31 Acre Lot
- Cleared Lot
Parking
- 2 Car Detached Garage
Home Design
- Contemporary Architecture
- Brick Exterior Construction
- Slab Foundation
- Composition Roof
Interior Spaces
- 2,007 Sq Ft Home
- 1-Story Property
- Ceiling Fan
Bedrooms and Bathrooms
- 4 Bedrooms
Schools
- Jacinto City Elementary School
- Galena Park Middle School
- Galena Park High School
Utilities
- Central Heating and Cooling System
Community Details
- Diaz Sub Subdivision
Map
Home Values in the Area
Average Home Value in this Area
Tax History
| Year | Tax Paid | Tax Assessment Tax Assessment Total Assessment is a certain percentage of the fair market value that is determined by local assessors to be the total taxable value of land and additions on the property. | Land | Improvement |
|---|---|---|---|---|
| 2024 | $5,118 | $228,382 | $107,160 | $121,222 |
| 2023 | $1,614 | $66,975 | $66,975 | $0 |
| 2022 | $1,809 | $66,975 | $66,975 | $0 |
| 2021 | $1,483 | $49,562 | $49,562 | $0 |
| 2020 | $1,512 | $49,562 | $49,562 | $0 |
| 2019 | $1,572 | $49,562 | $49,562 | $0 |
| 2018 | $527 | $33,488 | $33,488 | $0 |
| 2017 | $1,060 | $33,488 | $33,488 | $0 |
| 2016 | $1,060 | $33,488 | $33,488 | $0 |
| 2015 | $1,050 | $33,488 | $33,488 | $0 |
| 2014 | $1,050 | $33,488 | $33,488 | $0 |
Property History
| Date | Event | Price | Change | Sq Ft Price |
|---|---|---|---|---|
| 04/19/2025 04/19/25 | For Sale | $300,000 | -- | $149 / Sq Ft |
Deed History
| Date | Type | Sale Price | Title Company |
|---|---|---|---|
| Warranty Deed | -- | Capital Title | |
| Warranty Deed | -- | Capital Title |
Similar Homes in Houston, TX
Source: Houston Association of REALTORS®
MLS Number: 26949060
APN: 1333390010002
- 1607 Kerbey St
- 10705 Munn St
- 10713 Burman St
- 1310 Kerbey St
- 10601 Munn St
- 10513 Munn St
- 10802 Oswego St
- 1501 Sheryl St
- 10434 Burman St
- 10429 Pillot St
- 10521 Palestine St
- 10506 Palestine St
- 1338 Horatio St
- 11117 Oswego St
- 10605 Oswego St
- 10406 Wiggins St
- 1726 Jennifer Ln
- 1722 Caspersen Dr
- 11412 Lane St
- 10418 S Oswego St
