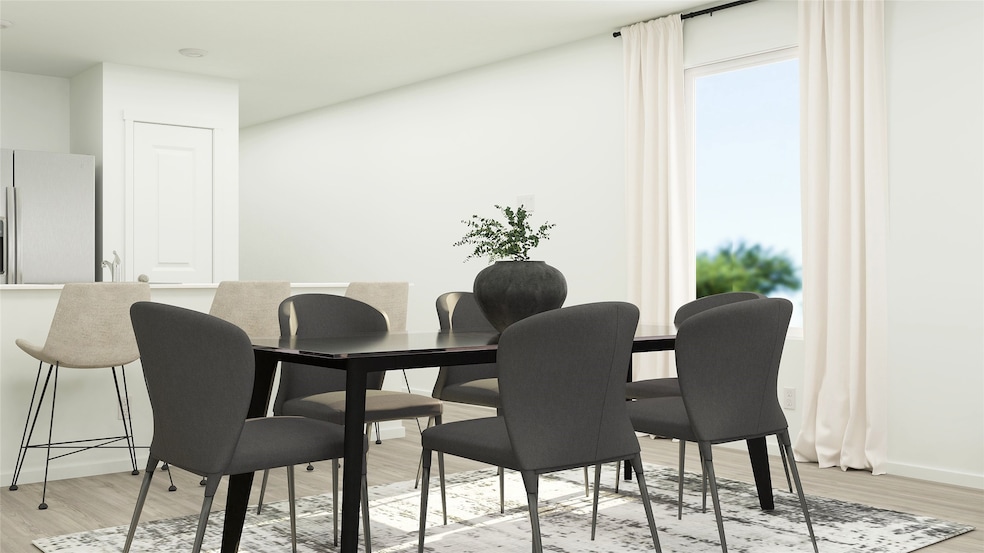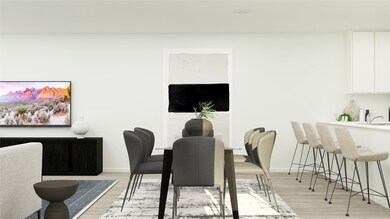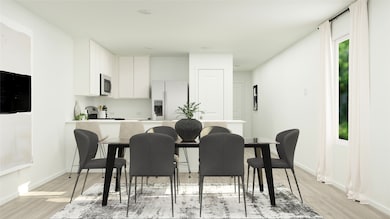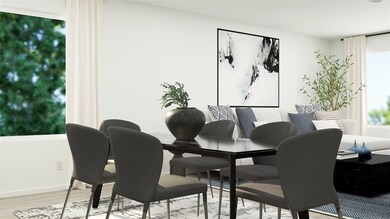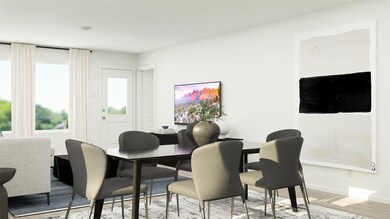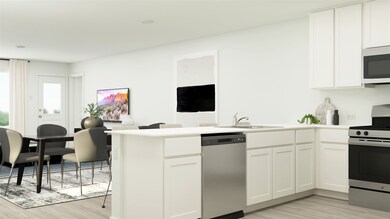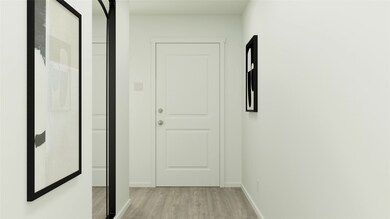
10831 Red Orchid Dr Houston, TX 77016
East Little York NeighborhoodEstimated payment $1,746/month
Highlights
- Under Construction
- 2 Car Attached Garage
- 1-Story Property
- Traditional Architecture
- Central Heating and Cooling System
About This Home
NEW Lennar Cottage Collection "Kitson" Plan with Brick Elevation "K1" in Wayside Village! This single-level home showcases a spacious open floorplan shared between the kitchen, dining area and family room for easy entertaining during gatherings. An owner’s suite enjoys a private location in a rear corner of the home, complemented by an en-suite bathroom and walk-in closet. There are two secondary bedrooms along the side of the home, which are comfortable spaces for household members and overnight guests. *HOME ESTIMATED TO BE COMPLETE JULY 2025*
Home Details
Home Type
- Single Family
Year Built
- Built in 2025 | Under Construction
HOA Fees
- $38 Monthly HOA Fees
Parking
- 2 Car Attached Garage
Home Design
- Traditional Architecture
- Brick Exterior Construction
- Slab Foundation
- Composition Roof
Interior Spaces
- 1,409 Sq Ft Home
- 1-Story Property
Kitchen
- Microwave
- Dishwasher
- Disposal
Bedrooms and Bathrooms
- 3 Bedrooms
- 2 Full Bathrooms
Schools
- Shadydale Elementary School
- Forest Brook Middle School
- North Forest High School
Utilities
- Central Heating and Cooling System
- Heating System Uses Gas
Community Details
- Aamc Association, Phone Number (281) 531-0002
- Built by Lennar
- Wayside Village Subdivision
Map
Home Values in the Area
Average Home Value in this Area
Property History
| Date | Event | Price | Change | Sq Ft Price |
|---|---|---|---|---|
| 04/09/2025 04/09/25 | For Sale | $260,990 | -- | $185 / Sq Ft |
Similar Homes in Houston, TX
Source: Houston Association of REALTORS®
MLS Number: 69449946
- 10827 Red Orchid Dr
- 10815 Red Orchid Dr
- 10713 Red Orchid Dr
- 10707 Red Orchid Dr
- 10838 Red Orchid Dr
- 10842 Red Orchid Dr
- 7727 Spinet St
- 10816 Lavender Cotton Ln
- 10803 Bird of Paradise
- 10719 Bird of Paradise
- 7735 Melanie St
- 7735 Nevaeh Crest Path
- 10415 Meadow Saffron Dr
- 8017 Alpine Bearberry Dr
- 7709 Navasota
- 8025 Alpine Bearberry Dr
- 8031 Alpine Bearberry Dr
- 8021 Burnt Orchid Dr
- 7807 Lavender Lantana Ln
- 8025 Vanilla Orchid Dr
