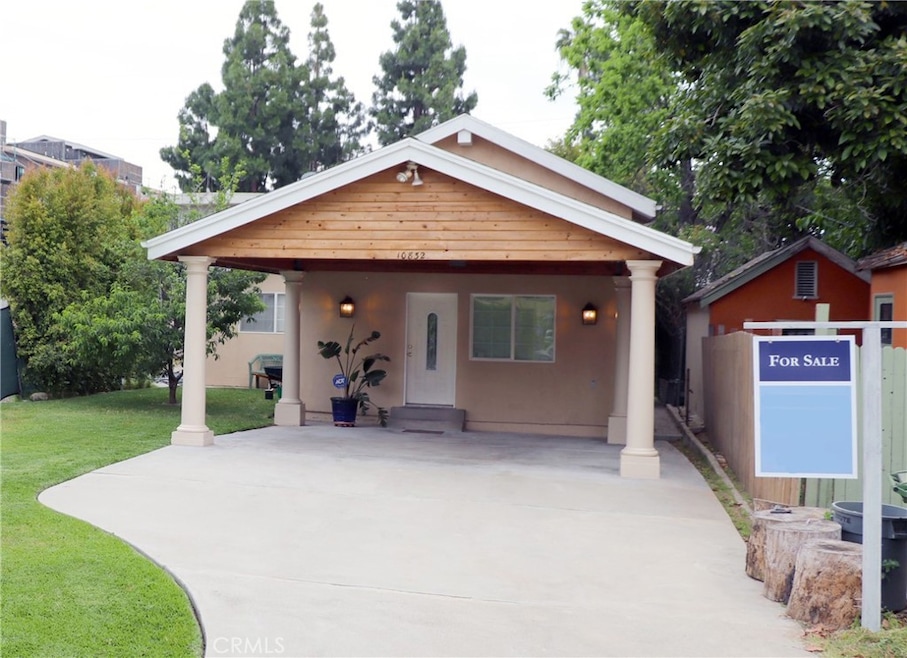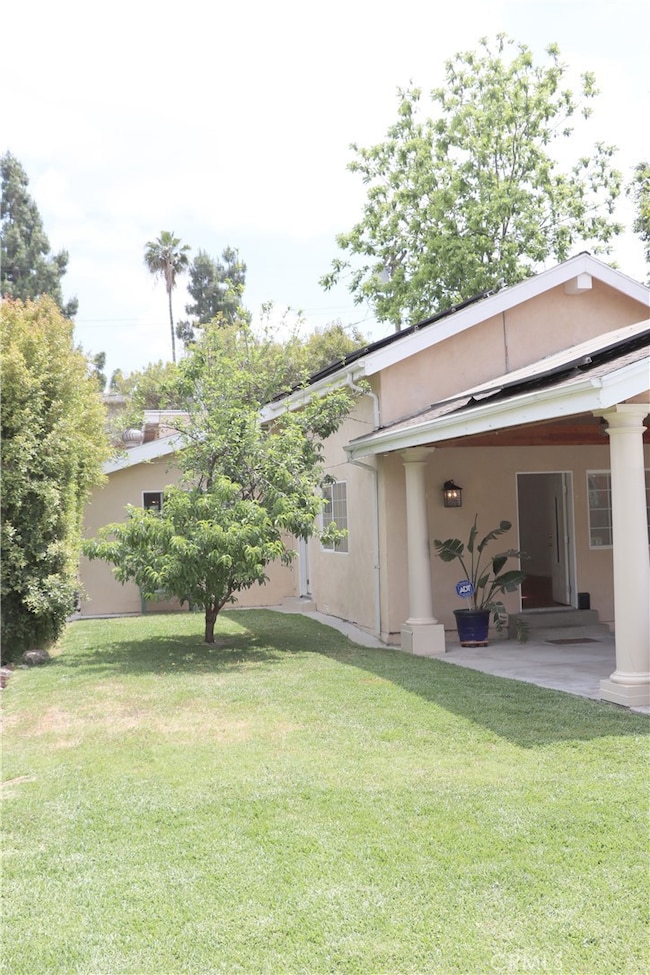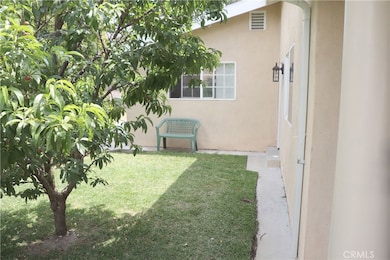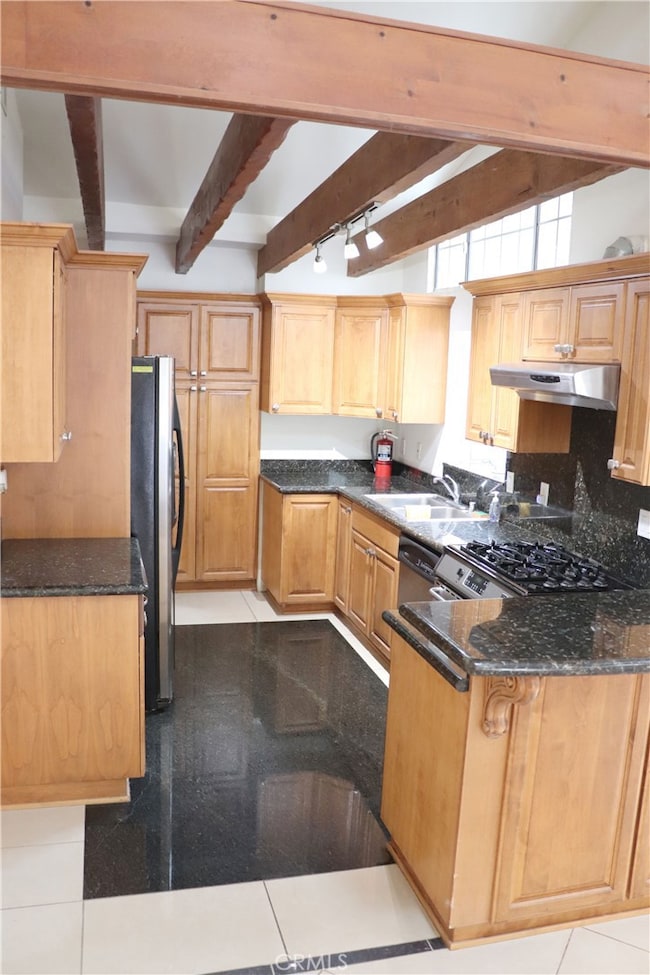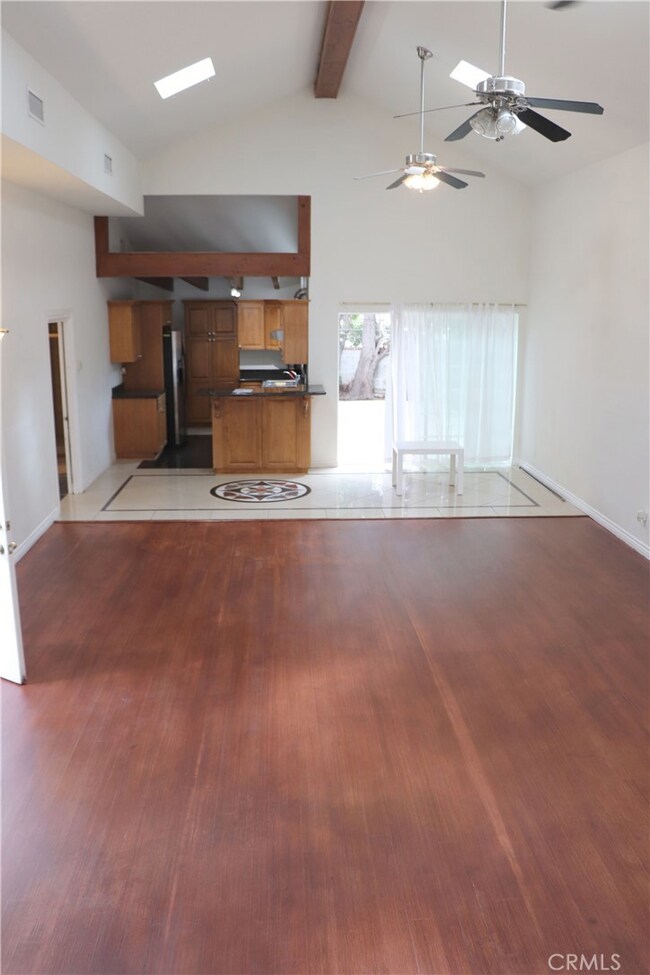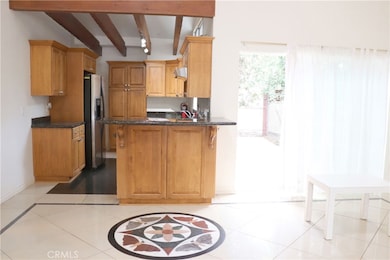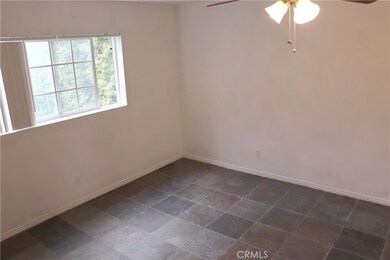
10832 Hesby St North Hollywood, CA 91601
North Hollywood NeighborhoodEstimated payment $6,380/month
Highlights
- Solar Power System
- Updated Kitchen
- Open Floorplan
- Custom Home
- Peek-A-Boo Views
- Cathedral Ceiling
About This Home
HUGE $REDUCTION$!! Newly refurbished! The whole house was specially rebuilt to order in 2001 and features a bonus basement den. Entering the front door, you are greeted by light shining across the bamboo living room floor from the skylights in the cathedral ceiling. A modern kitchen boasts custom tile and granite counters. An array of solar panels are installed on the roof for enormous potential energy savings. This quiet family home is within walking distance of public transit, NoHo Park, highly ranked Toluca Lake Elementary School, Wesley School, East Valley High, as well as the famed NoHo Arts district.
Listing Agent
Meridian Capital Realty Brokerage Phone: 747-286-0215 License #01346189
Home Details
Home Type
- Single Family
Est. Annual Taxes
- $13,038
Year Built
- Built in 1924
Lot Details
- 5,400 Sq Ft Lot
- Masonry wall
- Wood Fence
- Barbed Wire
- Chain Link Fence
- Lawn
- Back and Front Yard
- Property is zoned LARD1.5
Property Views
- Peek-A-Boo
- Neighborhood
Home Design
- Custom Home
- Stucco
Interior Spaces
- 1,643 Sq Ft Home
- 1-Story Property
- Open Floorplan
- Cathedral Ceiling
- Ceiling Fan
- Skylights
- Blinds
- Family Room Off Kitchen
- Combination Dining and Living Room
- Home Office
- Bonus Room
- Utility Room
- Finished Basement
Kitchen
- Updated Kitchen
- Breakfast Area or Nook
- Open to Family Room
- Eat-In Kitchen
- Gas Range
- Granite Countertops
Flooring
- Bamboo
- Stone
- Tile
Bedrooms and Bathrooms
- 3 Bedrooms | 2 Main Level Bedrooms
- Soaking Tub
- Walk-in Shower
Laundry
- Laundry Room
- Dryer
- Washer
Parking
- 2 Parking Spaces
- 2 Attached Carport Spaces
- Parking Available
- Side by Side Parking
- Paved Parking
Eco-Friendly Details
- Energy-Efficient Lighting
- Energy-Efficient Doors
- Solar Power System
Schools
- Walter Reed Middle School
Utilities
- Central Heating and Cooling System
- Tankless Water Heater
Additional Features
- Exterior Lighting
- Suburban Location
Listing and Financial Details
- Tax Lot 36
- Tax Tract Number 7274
- Assessor Parcel Number 2419005008
- $287 per year additional tax assessments
Community Details
Overview
- No Home Owners Association
Recreation
- Park
- Dog Park
- Bike Trail
Map
Home Values in the Area
Average Home Value in this Area
Tax History
| Year | Tax Paid | Tax Assessment Tax Assessment Total Assessment is a certain percentage of the fair market value that is determined by local assessors to be the total taxable value of land and additions on the property. | Land | Improvement |
|---|---|---|---|---|
| 2024 | $13,038 | $1,062,840 | $816,000 | $246,840 |
| 2023 | $12,785 | $1,042,000 | $800,000 | $242,000 |
| 2022 | $3,202 | $250,651 | $167,997 | $82,654 |
| 2021 | $3,157 | $245,737 | $164,703 | $81,034 |
| 2019 | $3,065 | $238,451 | $159,819 | $78,632 |
| 2018 | $3,012 | $233,777 | $156,686 | $77,091 |
| 2016 | $2,865 | $224,701 | $150,602 | $74,099 |
| 2015 | $2,826 | $221,326 | $148,340 | $72,986 |
| 2014 | $2,843 | $216,992 | $145,435 | $71,557 |
Property History
| Date | Event | Price | Change | Sq Ft Price |
|---|---|---|---|---|
| 02/26/2025 02/26/25 | Price Changed | $950,000 | -3.6% | $578 / Sq Ft |
| 11/01/2024 11/01/24 | Price Changed | $985,000 | +1.0% | $600 / Sq Ft |
| 11/01/2024 11/01/24 | Price Changed | $975,000 | -1.0% | $593 / Sq Ft |
| 10/22/2024 10/22/24 | Price Changed | $985,000 | -1.5% | $600 / Sq Ft |
| 07/15/2024 07/15/24 | Price Changed | $999,999 | -7.8% | $609 / Sq Ft |
| 06/24/2024 06/24/24 | Price Changed | $1,085,000 | -1.4% | $660 / Sq Ft |
| 05/24/2024 05/24/24 | For Sale | $1,100,000 | -- | $670 / Sq Ft |
Deed History
| Date | Type | Sale Price | Title Company |
|---|---|---|---|
| Interfamily Deed Transfer | -- | None Available | |
| Grant Deed | $145,000 | Equity Title Company | |
| Grant Deed | -- | -- |
Mortgage History
| Date | Status | Loan Amount | Loan Type |
|---|---|---|---|
| Previous Owner | $258,000 | New Conventional | |
| Previous Owner | $199,000 | Credit Line Revolving | |
| Previous Owner | $116,000 | No Value Available | |
| Previous Owner | $92,000 | Purchase Money Mortgage | |
| Previous Owner | $61,000 | Unknown | |
| Previous Owner | $61,000 | Unknown |
Similar Homes in the area
Source: California Regional Multiple Listing Service (CRMLS)
MLS Number: PF24088276
APN: 2419-005-008
- 10819 Morrison St
- 10803 Otsego St
- 10919 1/2 Otsego St
- 10916 Huston St Unit 102
- 10827 Hartsook St
- 10821 Hartsook St
- 10915 Peach Grove St Unit 4
- 5150 Riverton Ave
- 5151 Denny Ave
- 10655 Camarillo St
- 10835 W Magnolia Blvd
- 10707 Camarillo St Unit 116
- 5232 Satsuma Ave Unit 106
- 10706 Camarillo St
- 5224 Denny Ave Unit 209
- 10814 Blix St
- 5013 Auckland Ave
- 5315 Riverton Ave
- 5263 Cartwright Ave
- 11119 Camarillo St Unit 104
