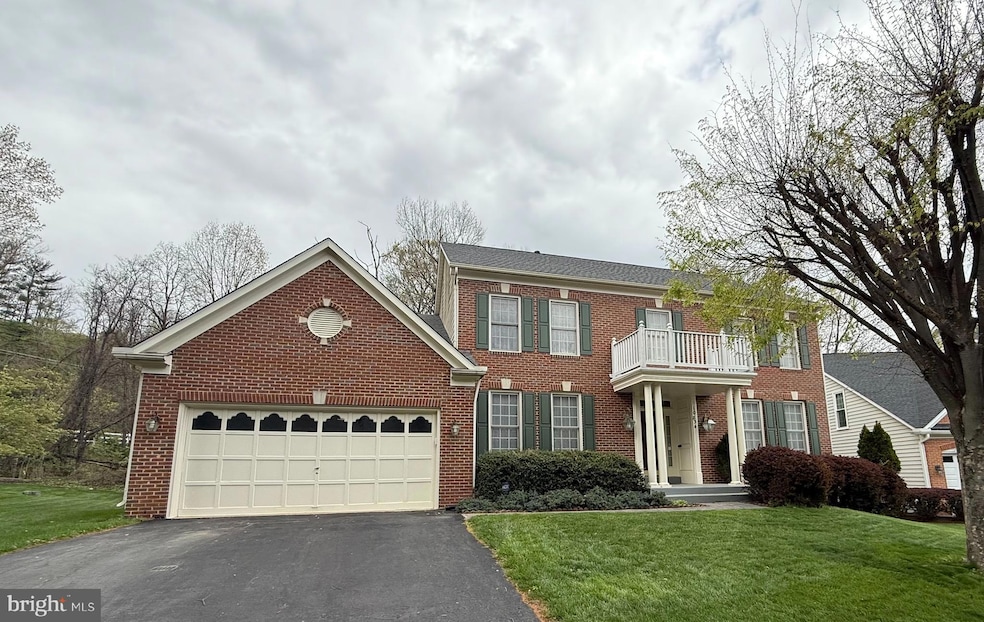
10834 Hillbrooke Ln Potomac, MD 20854
Estimated payment $8,927/month
Highlights
- Colonial Architecture
- Clubhouse
- Community Pool
- Wayside Elementary School Rated A
- 3 Fireplaces
- Tennis Courts
About This Home
Fantastic living in the coveted Potomac Glen community! Flooded with natural light and filled with expansive living spaces, this stunning brick-front home offers over 5,000 square feet of updated and timeless style. Sited on a lovely lot in one of Potomacs most sought-after neighborhoods, this 4 bedroom, 4.5 bath home features a new roof (2024), new HVAC (2024), and new kitchen appliances (2025)!
Step into the dramatic two-story foyer, setting the stage for the elegant interior. Formal living and dining rooms are highlighted by crown molding, chair rail, and refined architectural details. A dedicated office with double French doors and a beautiful bay window provides the perfect space for remote work or quiet study. The updated eat-in kitchen shines with granite countertops, new stainless-steel appliances, and opens to a spacious family room with soaring ceilings and a cozy gas fireplace. Just beyond, a bright sunroom with ceiling fan, separate air conditioning, a second gas fireplace, and access to the rear deck creates an ideal setting for year-round enjoyment and views of the beautiful, private backyard.
Upstairs, the vaulted-ceiling primary suite offers abundant closet space and a spa-like bath with double vanities, a jacuzzi tub, and separate shower. Three additional well-sized bedrooms include one with an en-suite bath and two connected by a Jack-and-Jill.
The finished walkout lower level is an entertainers dream—featuring a home theater with surround sound, built-in bar, gas fireplace, full bath, and a bonus room ideal for a gym, guest suite, or second office. Vinyl flooring and mirrored accents make it feel light and airy.
Located in the Churchill school cluster and close to parks, shops, dining, and I-270—this is Potomac Glen living at its best!
Open House Schedule
-
Sunday, May 04, 20251:00 to 3:00 pm5/4/2025 1:00:00 PM +00:005/4/2025 3:00:00 PM +00:00Add to Calendar
Home Details
Home Type
- Single Family
Est. Annual Taxes
- $12,445
Year Built
- Built in 1996
Lot Details
- 9,102 Sq Ft Lot
- Property is zoned R200
HOA Fees
- $88 Monthly HOA Fees
Parking
- 2 Car Direct Access Garage
- Front Facing Garage
- Garage Door Opener
Home Design
- Colonial Architecture
- Permanent Foundation
- Frame Construction
Interior Spaces
- Property has 3 Levels
- Ceiling Fan
- 3 Fireplaces
Bedrooms and Bathrooms
- 4 Bedrooms
Basement
- Walk-Out Basement
- Basement Fills Entire Space Under The House
- Laundry in Basement
Schools
- Herbert Hoover Middle School
- Winston Churchill High School
Utilities
- Forced Air Heating and Cooling System
- Cooling System Mounted In Outer Wall Opening
- Natural Gas Water Heater
Listing and Financial Details
- Coming Soon on 5/1/25
- Tax Lot 55
- Assessor Parcel Number 160403113358
Community Details
Overview
- Piney Glen Village HOA
- Piney Glen Village Subdivision
- Property Manager
Amenities
- Clubhouse
Recreation
- Tennis Courts
- Community Basketball Court
- Community Playground
- Community Pool
- Jogging Path
Map
Home Values in the Area
Average Home Value in this Area
Tax History
| Year | Tax Paid | Tax Assessment Tax Assessment Total Assessment is a certain percentage of the fair market value that is determined by local assessors to be the total taxable value of land and additions on the property. | Land | Improvement |
|---|---|---|---|---|
| 2024 | $12,445 | $1,042,167 | $0 | $0 |
| 2023 | $10,761 | $957,600 | $441,400 | $516,200 |
| 2022 | $10,012 | $933,067 | $0 | $0 |
| 2021 | $9,451 | $908,533 | $0 | $0 |
| 2020 | $9,451 | $884,000 | $441,400 | $442,600 |
| 2019 | $9,433 | $884,000 | $441,400 | $442,600 |
| 2018 | $9,957 | $884,000 | $441,400 | $442,600 |
| 2017 | $10,225 | $891,900 | $0 | $0 |
| 2016 | -- | $876,667 | $0 | $0 |
| 2015 | $8,963 | $861,433 | $0 | $0 |
| 2014 | $8,963 | $846,200 | $0 | $0 |
Deed History
| Date | Type | Sale Price | Title Company |
|---|---|---|---|
| Deed | $407,000 | -- |
Mortgage History
| Date | Status | Loan Amount | Loan Type |
|---|---|---|---|
| Open | $390,000 | Credit Line Revolving | |
| Closed | $200,000 | Credit Line Revolving | |
| Closed | $200,000 | Stand Alone Second | |
| Closed | $200,000 | Credit Line Revolving | |
| Closed | $200,000 | Future Advance Clause Open End Mortgage |
Similar Homes in Potomac, MD
Source: Bright MLS
MLS Number: MDMC2175714
APN: 04-03113358
- 13603 Hayworth Dr
- 3 Maplecrest Ct
- 10716 Cloverbrooke Dr
- 10701 Boswell Ln
- 10208 Sweetwood Ave
- 14003 Gray Birch Way
- 13727 Valley Dr
- 14060 Travilah Rd
- 14106 Chinkapin Dr
- 13005 Boswell Ct
- 10102 Daphney House Way
- 13722 Travilah Rd
- 14201 Platinum Dr
- 13708 Valley Dr
- 14010 Welland Terrace
- 10905 Cartwright Place
- 13704 Lambertina Place
- 10813 Outpost Dr
- 13704 Goosefoot Terrace
- 10510 White Clover Terrace
