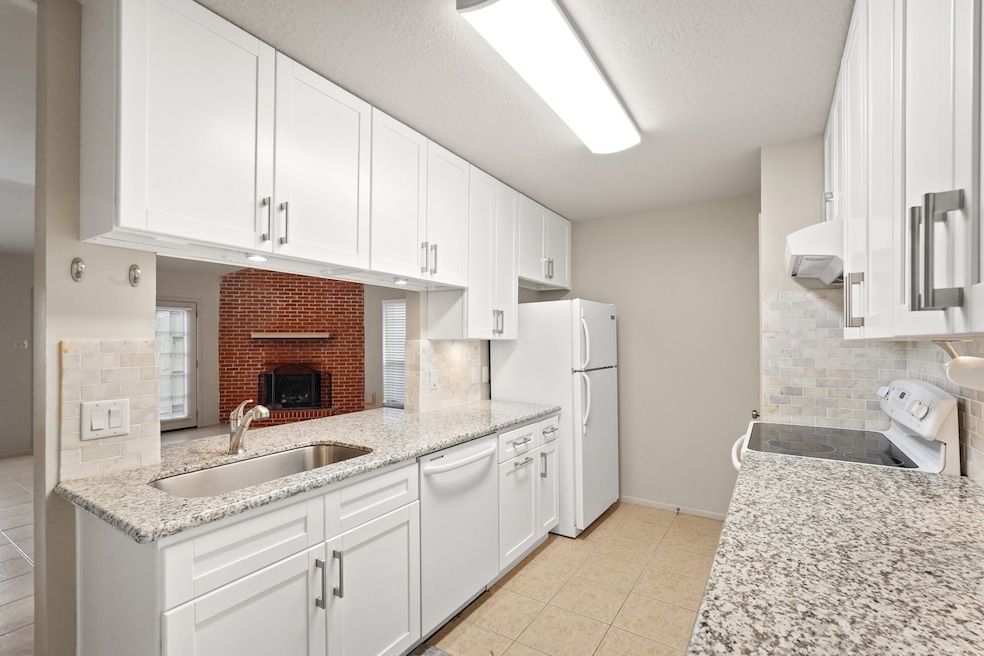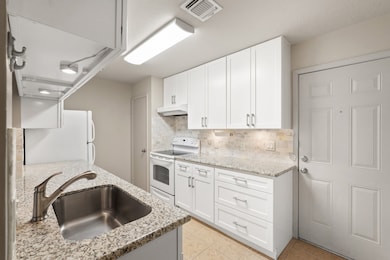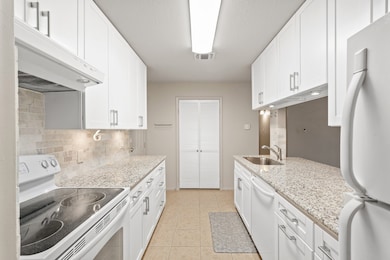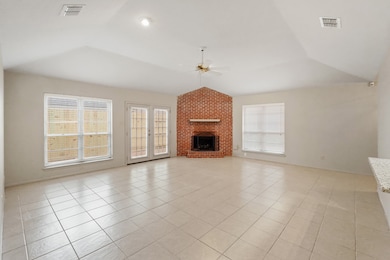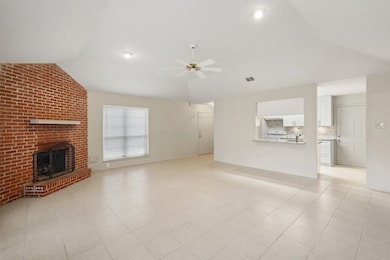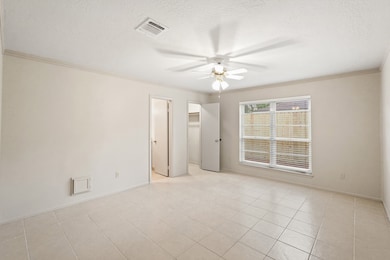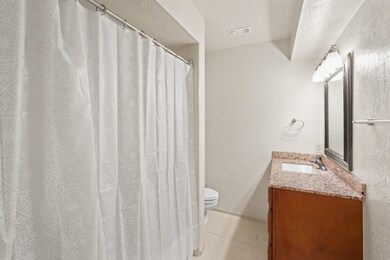10834 Lynbrook Dr Unit B Houston, TX 77042
Briar Forest Neighborhood
2
Beds
2
Baths
1,150
Sq Ft
6,930
Sq Ft Lot
Highlights
- 1 Fireplace
- 2 Attached Carport Spaces
- 1-Story Property
- Family Room Off Kitchen
- Central Heating and Cooling System
About This Home
Welcome home to 10834 Lynbrook B! This quaint 1 story duplex with no shared walls is nestled on a quiet street with 2 bedrooms, 2 full bathrooms, and is conveniently located near the beltway and i10! You'll love the open layout with a large family room and fireplace, plus a renovated kitchen featuring new white cabinets granite countertops, modern single basin sink, and sleek backsplash. Fridge, water, trash, and landscaping are included!
Townhouse Details
Home Type
- Townhome
Est. Annual Taxes
- $7,451
Year Built
- Built in 1978
Lot Details
- 6,930 Sq Ft Lot
Parking
- 2 Attached Carport Spaces
Interior Spaces
- 1,150 Sq Ft Home
- 1-Story Property
- 1 Fireplace
- Family Room Off Kitchen
Bedrooms and Bathrooms
- 2 Bedrooms
- 2 Full Bathrooms
Schools
- Walnut Bend Elementary School
- Revere Middle School
- Westside High School
Utilities
- Central Heating and Cooling System
- Heating System Uses Gas
Listing and Financial Details
- Property Available on 5/1/25
- Long Term Lease
Community Details
Overview
- Lakeside Court Subdivision
Pet Policy
- No Pets Allowed
Map
Source: Houston Association of REALTORS®
MLS Number: 95986358
APN: 1098980000023
Nearby Homes
- 10903 Holly Springs Dr
- 10810 Holly Springs Dr
- 10819 Candlewood Dr
- 10726 Lynbrook Dr
- 1202 Walnut Bend Ln
- 10723 Lynbrook Dr
- 506 Walnut Bend Ln
- 10811 Cranbrook Rd
- 10822 Briar Forest Dr Unit 36
- 1515 Sandy Springs Rd Unit 2201
- 1515 Sandy Springs Rd Unit 1103
- 1515 Sandy Springs Rd Unit 2603
- 10715 Cedar Creek Dr
- 1500 Sandy Springs Rd Unit 24
- 10603 Valley Forge Dr
- 10607 Longmont Dr
- 1912 Trixie Ln
- 11201 Lynbrook Dr Unit 3703
- 11201 Lynbrook Dr Unit 3101
- 11201 Lynbrook Dr Unit 3805
