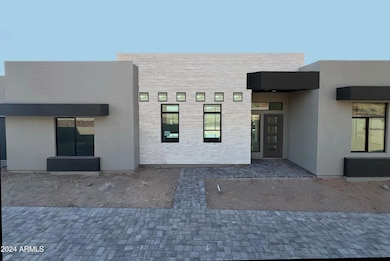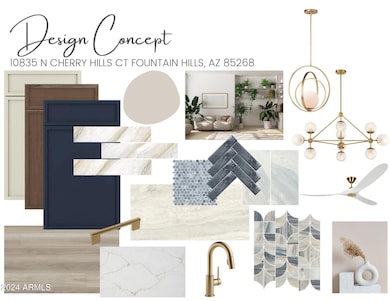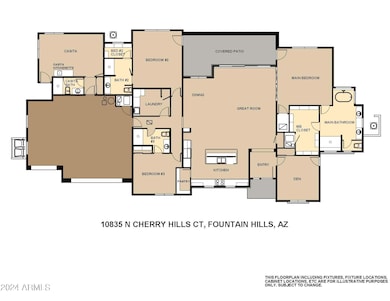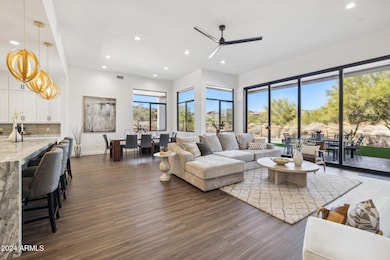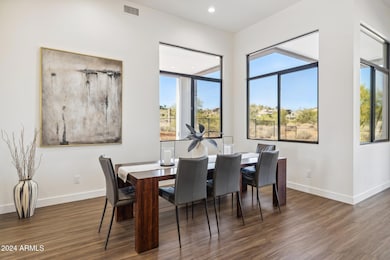
10835 N Cherry Hills Ct Fountain Hills, AZ 85268
Estimated payment $13,476/month
Highlights
- Heated Spa
- City Lights View
- Contemporary Architecture
- Fountain Hills Middle School Rated A-
- 1.03 Acre Lot
- Vaulted Ceiling
About This Home
Best mountain views in this NEW home by Harr Family Homes on 1+ acre homesite overlooking Four Peaks, Mazatzal & Goldfield Mtns. This 4 Bedroom + Den home features full suites and a 397sq ft Casita plus a Pool & Spa. Fun times ahead! Open, view-oriented plan featuring 16' wide by 10' high stacking door wall from a stunning Great Room with a 60'' fireplace. Impressive kitchen offers Slim Shaker style cabinetry to 10' height, SS Frigidaire Pro Series appliances w/full size Refrigerator and Freezer plus 138-bottle wine captain and 10' Island with room for a party! The Primary suite features a W/I shower, a stand-alone tub, and a 9x13' closet with custom shelving. Large 3-car garage has 10'' ceilings! Tile flooring. Ask about builder options or future sites. To be completed in July 2025!
Home Details
Home Type
- Single Family
Est. Annual Taxes
- $975
Year Built
- Built in 2024
Lot Details
- 1.03 Acre Lot
- Desert faces the front and back of the property
- Wrought Iron Fence
Parking
- 2 Open Parking Spaces
- 3 Car Garage
- Garage ceiling height seven feet or more
Property Views
- City Lights
- Mountain
Home Design
- Home to be built
- Contemporary Architecture
- Wood Frame Construction
- Tile Roof
- Foam Roof
- Stone Exterior Construction
Interior Spaces
- 3,437 Sq Ft Home
- 1-Story Property
- Vaulted Ceiling
- Ceiling Fan
- Double Pane Windows
- ENERGY STAR Qualified Windows with Low Emissivity
- Vinyl Clad Windows
- Tinted Windows
- Living Room with Fireplace
- Tile Flooring
- Washer and Dryer Hookup
Kitchen
- Breakfast Bar
- Built-In Microwave
- ENERGY STAR Qualified Appliances
- Kitchen Island
- Granite Countertops
Bedrooms and Bathrooms
- 4 Bedrooms
- Primary Bathroom is a Full Bathroom
- 4 Bathrooms
- Dual Vanity Sinks in Primary Bathroom
- Bathtub With Separate Shower Stall
Pool
- Heated Spa
- Private Pool
Schools
- Mcdowell Mountain Elementary School
- Fountain Hills Middle School
- Fountain Hills High School
Utilities
- Cooling Available
- Heating Available
- Water Softener
- High Speed Internet
Community Details
- No Home Owners Association
- Association fees include no fees, (see remarks)
- Built by Harr Family Homes LLC
- Fountain Hills Arizona No. 403 A Subdivision
Listing and Financial Details
- Home warranty included in the sale of the property
- Tax Lot 25
- Assessor Parcel Number 176-07-096
Map
Home Values in the Area
Average Home Value in this Area
Tax History
| Year | Tax Paid | Tax Assessment Tax Assessment Total Assessment is a certain percentage of the fair market value that is determined by local assessors to be the total taxable value of land and additions on the property. | Land | Improvement |
|---|---|---|---|---|
| 2025 | $1,055 | $17,619 | $17,619 | -- |
| 2024 | $975 | $16,780 | $16,780 | -- |
| 2023 | $975 | $23,505 | $23,505 | $0 |
| 2022 | $954 | $18,885 | $18,885 | $0 |
| 2021 | $1,037 | $19,665 | $19,665 | $0 |
| 2020 | $1,018 | $19,920 | $19,920 | $0 |
| 2019 | $1,035 | $19,695 | $19,695 | $0 |
| 2018 | $1,031 | $20,295 | $20,295 | $0 |
| 2017 | $993 | $20,760 | $20,760 | $0 |
| 2016 | $983 | $19,365 | $19,365 | $0 |
| 2015 | $970 | $17,632 | $17,632 | $0 |
Property History
| Date | Event | Price | Change | Sq Ft Price |
|---|---|---|---|---|
| 12/20/2024 12/20/24 | For Sale | $2,400,000 | -- | $698 / Sq Ft |
Deed History
| Date | Type | Sale Price | Title Company |
|---|---|---|---|
| Warranty Deed | $359,000 | Fidelity National Title | |
| Warranty Deed | $250,000 | Old Republic Title Agency | |
| Interfamily Deed Transfer | -- | None Available | |
| Cash Sale Deed | $172,500 | First American Title Ins Co | |
| Warranty Deed | $142,000 | Stewart Title & Trust |
Mortgage History
| Date | Status | Loan Amount | Loan Type |
|---|---|---|---|
| Open | $800,000 | New Conventional | |
| Previous Owner | $113,600 | New Conventional |
Similar Homes in Fountain Hills, AZ
Source: Arizona Regional Multiple Listing Service (ARMLS)
MLS Number: 6796406
APN: 176-07-096
- 10804 N Mangrum Ct
- 16520 E Jacklin Dr Unit 8
- 16409 E Kingstree Blvd
- 16611 E Inca Ave
- 16439 E Nicklaus Dr
- 16334 E Keota Dr Unit 20
- 16804 E Monterey Dr
- 11011 N Zephyr Dr Unit 102
- 11011 N Zephyr Dr Unit 112
- 11011 N Zephyr Dr Unit 106
- 11011 N Zephyr Dr Unit 210
- 17038 E Rand Dr
- 16507 E Trevino Dr
- 16919 E Nicklaus Dr
- 16317 E Inca Ave
- 17104 E Rand Dr
- 17139 E Parlin Dr
- 16710 E Trevino Dr
- 10254 N Demaret Dr
- 16140 E Keota Dr

