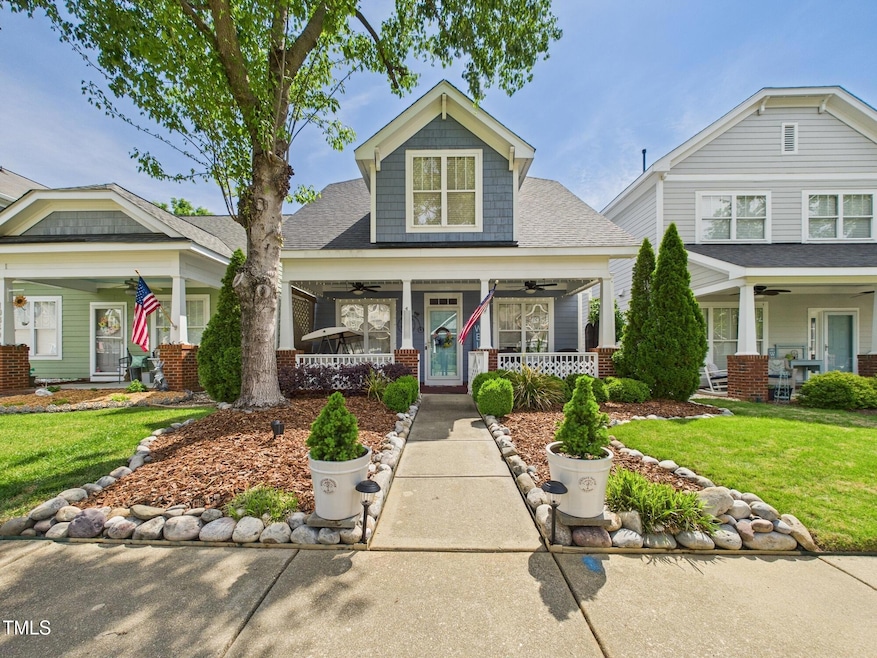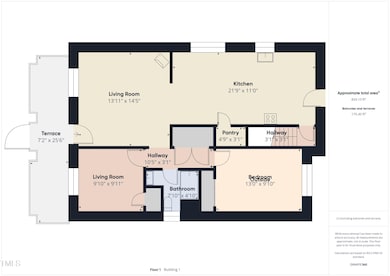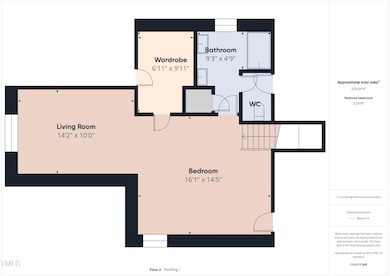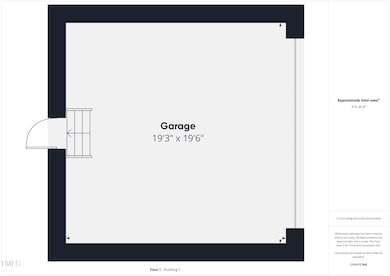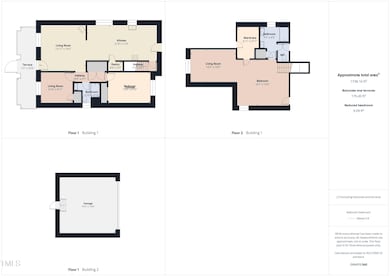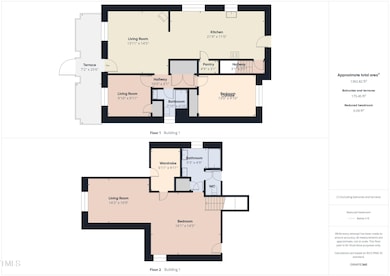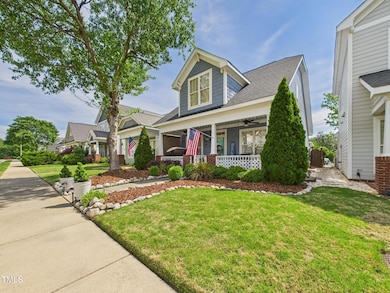
10836 Connally Ln Raleigh, NC 27614
Estimated payment $3,051/month
Highlights
- Very Popular Property
- Open Floorplan
- Wood Flooring
- Abbotts Creek Elementary School Rated A
- Craftsman Architecture
- Attic
About This Home
BEAUTIFUL FALLS RIVER SUBDIVISION! OFFERING CRAFTSMAN STYLE HOME, NEW ROOF, NEW HOT WATER HEATER, UPDATED HVAC, NEW CARPET, UPDATED LIGHTING, ROCKING CHAIR FRONT PORCH, 3 BEDS, 2 FULL BATHS, HARDWOOD FLOORS, TONS OF NATURAL LIGHT, GAS LOGS, 2'' FAUX PLANTATION BLINDS, WHITE CABINETS, GRANITE COUNTER TOPS, SS APPLIANCES, 1ST FLOOR LAUNDRY CLOSET, LARGE PANTRY, OVER-SIZED MASTER WITH SITTING ROOM, HUGE WALK-IN CLOSET, DOUBLE VANITIES, OVER-SIZED TUB SHOWER COMBO, TONS OF STORAGE, FENCED IN BACK YARD, LARGE PATIO, EXTERIOR STORAGE SHED, 2 CAR GARAGE WITH LIGHTED BUILT-IN WORK BENCH, 2 CAR PARKING PAD, AND MUCH MORE! OPTIONAL GREENWAY CLUB MEMBERSHIP WITH POOLS, TENNIS, AND A CLUBHOUSE. AND PICKLE BALL COURTS COMING SOON, EASY ACCESS TO MULTIPLE RALEIGH GREENWAY ENTRANCES, NEIGHBORHOOD PARKS WITH PLAY EQUIPMENT. MINUTES TO DURANT NATURE PARK, FALLS LAKE REC AREA, AND ANNIE LOUISE WILKERSON NATURE PRESERVE. CLOSE TO MULTIPLE SHOPPING CENTERS. EASY ACCESS TO DOWNTOWN, RDU, RTP, I-540, US-1, AND MORE! MUST SEE!
Home Details
Home Type
- Single Family
Est. Annual Taxes
- $3,411
Year Built
- Built in 2001
Lot Details
- 3,485 Sq Ft Lot
- Lot Dimensions are 32x112x33x112
- Wood Fence
- Landscaped
- Interior Lot
- Level Lot
- Open Lot
- Cleared Lot
- Garden
- Back Yard Fenced
HOA Fees
- $33 Monthly HOA Fees
Parking
- 2 Car Garage
- Workshop in Garage
- Rear-Facing Garage
- Garage Door Opener
- Additional Parking
- On-Street Parking
- 2 Open Parking Spaces
Home Design
- Craftsman Architecture
- Brick Foundation
- Block Foundation
- Architectural Shingle Roof
Interior Spaces
- 1,560 Sq Ft Home
- 1-Story Property
- Open Floorplan
- Crown Molding
- Smooth Ceilings
- Ceiling Fan
- Recessed Lighting
- Chandelier
- Blinds
- Living Room
- Dining Room
- Storage
- Laundry closet
Kitchen
- Eat-In Kitchen
- Breakfast Bar
- Butlers Pantry
- Electric Range
- Microwave
- Freezer
- Ice Maker
- Dishwasher
- Granite Countertops
- Disposal
Flooring
- Wood
- Carpet
- Vinyl
Bedrooms and Bathrooms
- 3 Bedrooms
- Walk-In Closet
- 2 Full Bathrooms
- Double Vanity
- Private Water Closet
- Soaking Tub
- Walk-in Shower
Attic
- Attic Floors
- Unfinished Attic
Home Security
- Smart Locks
- Fire and Smoke Detector
Accessible Home Design
- Handicap Accessible
- Accessible Entrance
Outdoor Features
- Courtyard
- Patio
- Separate Outdoor Workshop
- Outdoor Storage
- Front Porch
Schools
- Abbotts Creek Elementary School
- Wakefield Middle School
- Wakefield High School
Utilities
- Forced Air Heating and Cooling System
- Heating System Uses Natural Gas
- Natural Gas Connected
- Gas Water Heater
- High Speed Internet
- Cable TV Available
Listing and Financial Details
- Assessor Parcel Number 1728897641
Community Details
Overview
- Association fees include ground maintenance
- Falls River Community Association, Phone Number (919) 878-8787
- Built by McNeill Burbank Homes
- Falls River Subdivision
Recreation
- Community Playground
- Park
Security
- Resident Manager or Management On Site
Map
Home Values in the Area
Average Home Value in this Area
Tax History
| Year | Tax Paid | Tax Assessment Tax Assessment Total Assessment is a certain percentage of the fair market value that is determined by local assessors to be the total taxable value of land and additions on the property. | Land | Improvement |
|---|---|---|---|---|
| 2024 | $3,411 | $390,459 | $100,000 | $290,459 |
| 2023 | $2,697 | $245,638 | $50,000 | $195,638 |
| 2022 | $2,507 | $245,638 | $50,000 | $195,638 |
| 2021 | $2,410 | $245,638 | $50,000 | $195,638 |
| 2020 | $2,366 | $245,638 | $50,000 | $195,638 |
| 2019 | $2,505 | $214,446 | $45,000 | $169,446 |
| 2018 | $2,363 | $214,446 | $45,000 | $169,446 |
| 2017 | $2,251 | $214,446 | $45,000 | $169,446 |
| 2016 | $2,205 | $214,446 | $45,000 | $169,446 |
| 2015 | -- | $204,695 | $40,000 | $164,695 |
| 2014 | $2,030 | $204,695 | $40,000 | $164,695 |
Property History
| Date | Event | Price | Change | Sq Ft Price |
|---|---|---|---|---|
| 04/24/2025 04/24/25 | Price Changed | $489,900 | -2.0% | $314 / Sq Ft |
| 03/28/2025 03/28/25 | For Sale | $499,900 | -- | $320 / Sq Ft |
Deed History
| Date | Type | Sale Price | Title Company |
|---|---|---|---|
| Warranty Deed | $215,000 | Attorney | |
| Warranty Deed | $174,000 | -- |
Mortgage History
| Date | Status | Loan Amount | Loan Type |
|---|---|---|---|
| Open | $192,000 | New Conventional | |
| Closed | $172,000 | New Conventional | |
| Previous Owner | $154,000 | No Value Available |
About the Listing Agent

Alex is a member of the Board of Realtors and has over a decade of experience in real estate along with a Phd. in Economics. Alex understands market trends and is motivated to help buyers and sellers in all price ranges in commercial and residential properties. We specialize in commercial and residential investment properties and are experts in Short sales and REO foreclosures. I received the RE/MAX Hall of Fame award in 2012. I went to School at Merrimack College and North Carolina State
Alex's Other Listings
Source: Doorify MLS
MLS Number: 10085333
APN: 1728.02-89-7641-000
- 11210 Lofty Heights Place
- 11251 Lofty Heights Place
- 11215 Lofty Heights Place
- 2429 Falls River Ave
- 10947 Pendragon Place
- 10943 Pendragon Place
- 2157 Dunn Rd
- 10877 Bedfordtown Dr
- 3009 Gentle Breezes Ln
- 2210 Raven Rd Unit 105
- 11425 Shadow Elms Ln
- 2225 Raven Rd Unit 107
- 2106 Cloud Cover
- 2101 Piney Brook Rd Unit 105
- 2031 Rivergate Rd Unit 105
- 10805 Cheery Knoll
- 2224 Karns Place
- 2208 Fullwood Place
- 2736 Cloud Mist Cir
- 2728 Cloud Mist Cir
