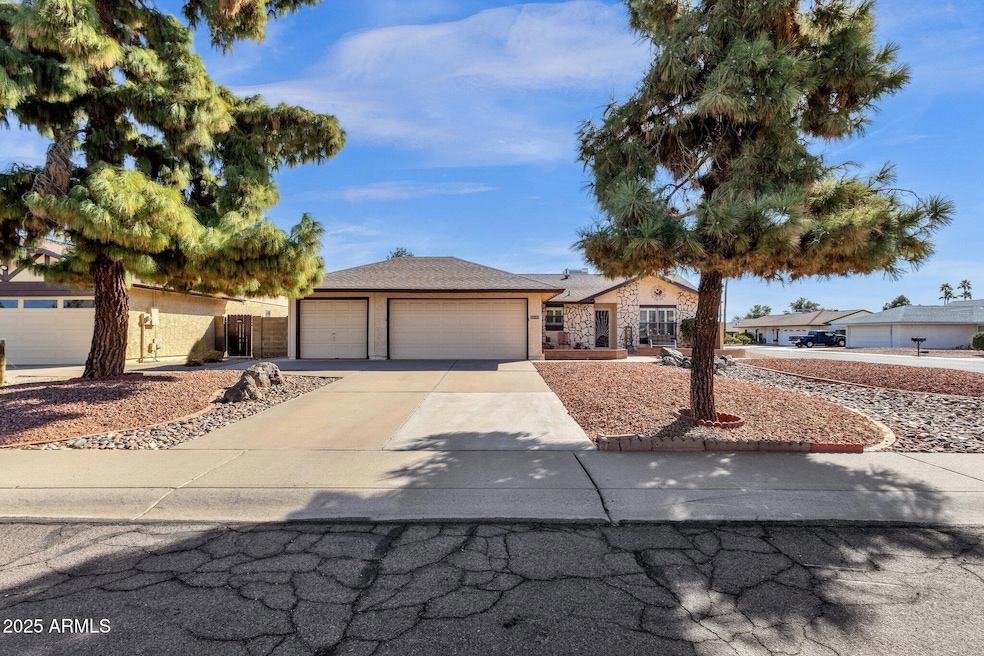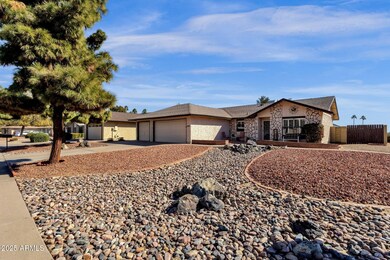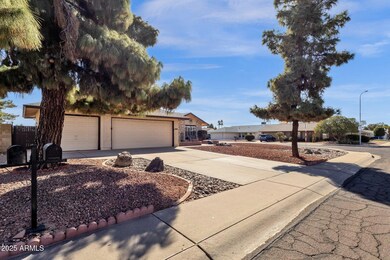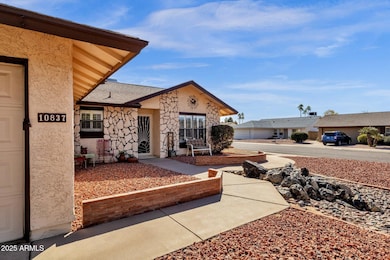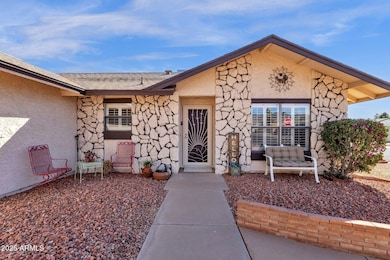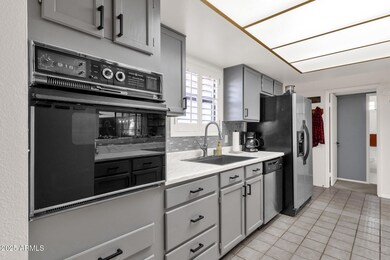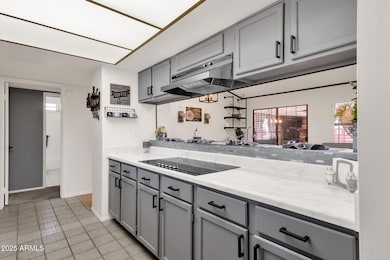
10837 S Shoshoni Dr Phoenix, AZ 85044
Ahwatukee NeighborhoodHighlights
- Golf Course Community
- Mountain View
- Living Room with Fireplace
- Fitness Center
- Clubhouse
- Golf Cart Garage
About This Home
As of March 2025Charming and move-in ready in Ahwatukee's active adult community. This property features a split floor plan with two primary suites with ensuite baths! An ideal corner lot with magnificent mountain views and a hard to find 3-car garage with built-in cabinets! A functional floorplan to include a spacious kitchen that seamlessly flows into the family room, thanks to a pass-through bar top counter. The updated cabinetry and coordinating backsplash will be loved by all. The enclosed Arizona room offers a great space for entertaining.
Fresh interior paint, updated lighting, and hardware throughout! The low maintenance backyard is perfectly manicured! Ahwatukee Recreation Center is within close proximity. Easy freeway access along with great shopping and dining.
Don't miss out on this opportunity!
Last Agent to Sell the Property
Mary Jo Santistevan
Berkshire Hathaway HomeServices Arizona Properties License #SA581367000
Co-Listed By
Mike Santistevan
Berkshire Hathaway HomeServices Arizona Properties License #SA627471000
Home Details
Home Type
- Single Family
Est. Annual Taxes
- $1,455
Year Built
- Built in 1981
Lot Details
- 8,176 Sq Ft Lot
- Desert faces the front and back of the property
- Block Wall Fence
- Corner Lot
HOA Fees
- $74 Monthly HOA Fees
Parking
- 3 Car Garage
- Golf Cart Garage
Home Design
- Brick Exterior Construction
- Wood Frame Construction
- Composition Roof
- Stucco
Interior Spaces
- 1,336 Sq Ft Home
- 1-Story Property
- Ceiling Fan
- Skylights
- Free Standing Fireplace
- Double Pane Windows
- Living Room with Fireplace
- 2 Fireplaces
- Mountain Views
Kitchen
- Breakfast Bar
- Laminate Countertops
Flooring
- Carpet
- Laminate
- Tile
Bedrooms and Bathrooms
- 2 Bedrooms
- Primary Bathroom is a Full Bathroom
- 2 Bathrooms
Schools
- Kyrene De Las Lomas Elementary School
- Kyrene Centennial Middle School
- Mountain Pointe High School
Utilities
- Cooling Available
- Heating Available
- High Speed Internet
- Cable TV Available
Additional Features
- No Interior Steps
- Screened Patio
Listing and Financial Details
- Tax Lot 3323
- Assessor Parcel Number 306-22-484
Community Details
Overview
- Association fees include ground maintenance
- Ahwatukee Board Of M Association, Phone Number (480) 893-3502
- Built by Presley
- Ahwatukee Rs 7 Subdivision
Amenities
- Clubhouse
- Recreation Room
Recreation
- Golf Course Community
- Tennis Courts
- Community Playground
- Fitness Center
- Heated Community Pool
- Community Spa
- Bike Trail
Map
Home Values in the Area
Average Home Value in this Area
Property History
| Date | Event | Price | Change | Sq Ft Price |
|---|---|---|---|---|
| 03/19/2025 03/19/25 | Sold | $367,000 | -4.7% | $275 / Sq Ft |
| 02/12/2025 02/12/25 | Pending | -- | -- | -- |
| 02/06/2025 02/06/25 | For Sale | $385,000 | +34.9% | $288 / Sq Ft |
| 08/05/2020 08/05/20 | Sold | $285,500 | +0.2% | $236 / Sq Ft |
| 07/02/2020 07/02/20 | Pending | -- | -- | -- |
| 06/28/2020 06/28/20 | For Sale | $285,000 | -- | $236 / Sq Ft |
Tax History
| Year | Tax Paid | Tax Assessment Tax Assessment Total Assessment is a certain percentage of the fair market value that is determined by local assessors to be the total taxable value of land and additions on the property. | Land | Improvement |
|---|---|---|---|---|
| 2025 | $1,455 | $16,688 | -- | -- |
| 2024 | $1,424 | $15,893 | -- | -- |
| 2023 | $1,424 | $27,480 | $5,490 | $21,990 |
| 2022 | $1,356 | $21,500 | $4,300 | $17,200 |
| 2021 | $1,415 | $18,420 | $3,680 | $14,740 |
| 2020 | $1,379 | $18,130 | $3,620 | $14,510 |
| 2019 | $1,335 | $16,530 | $3,300 | $13,230 |
| 2018 | $1,290 | $15,160 | $3,030 | $12,130 |
| 2017 | $1,231 | $13,820 | $2,760 | $11,060 |
| 2016 | $1,247 | $13,050 | $2,610 | $10,440 |
| 2015 | $1,117 | $11,920 | $2,380 | $9,540 |
Mortgage History
| Date | Status | Loan Amount | Loan Type |
|---|---|---|---|
| Previous Owner | $235,246 | New Conventional | |
| Previous Owner | $221,000 | Stand Alone Refi Refinance Of Original Loan | |
| Previous Owner | $94,000 | New Conventional | |
| Previous Owner | $75,075 | Unknown | |
| Previous Owner | $80,000 | New Conventional |
Deed History
| Date | Type | Sale Price | Title Company |
|---|---|---|---|
| Warranty Deed | $367,000 | Empire Title Agency | |
| Warranty Deed | $275,000 | Fidelity Natl Ttl Agcy Inc | |
| Interfamily Deed Transfer | -- | Fidelity Natl Ttl Agcy Inc | |
| Interfamily Deed Transfer | -- | None Available | |
| Quit Claim Deed | -- | None Available | |
| Interfamily Deed Transfer | -- | Solutions Title | |
| Interfamily Deed Transfer | -- | -- | |
| Interfamily Deed Transfer | -- | -- | |
| Warranty Deed | $139,000 | First American Title Ins Co | |
| Warranty Deed | $106,900 | Security Title Agency | |
| Interfamily Deed Transfer | -- | -- |
Similar Homes in Phoenix, AZ
Source: Arizona Regional Multiple Listing Service (ARMLS)
MLS Number: 6816223
APN: 306-22-484
- 4617 E La Puente Ave
- 4442 E Walatowa St
- 4701 E Walatowa St
- 10610 S 48th St Unit 1068
- 10610 S 48th St Unit 2001
- 10610 S 48th St Unit 2089
- 4401 E Walatowa St
- 4353 E Walatowa St
- 4762 E Pawnee Cir
- 11245 S Shoshoni Dr
- 4353 E Jicarilla St
- 11405 S Tawa Ln
- 11451 S Pawnee Cir
- 4316 E La Puente Ave
- 4327 E San Gabriel Ave
- 4309 E Alta Mesa Ave
- 4829 E Lake Point Cir
- 4828 E Capistrano Ave Unit 5
- 11225 S Tomah St
- 4325 E Sacaton St
