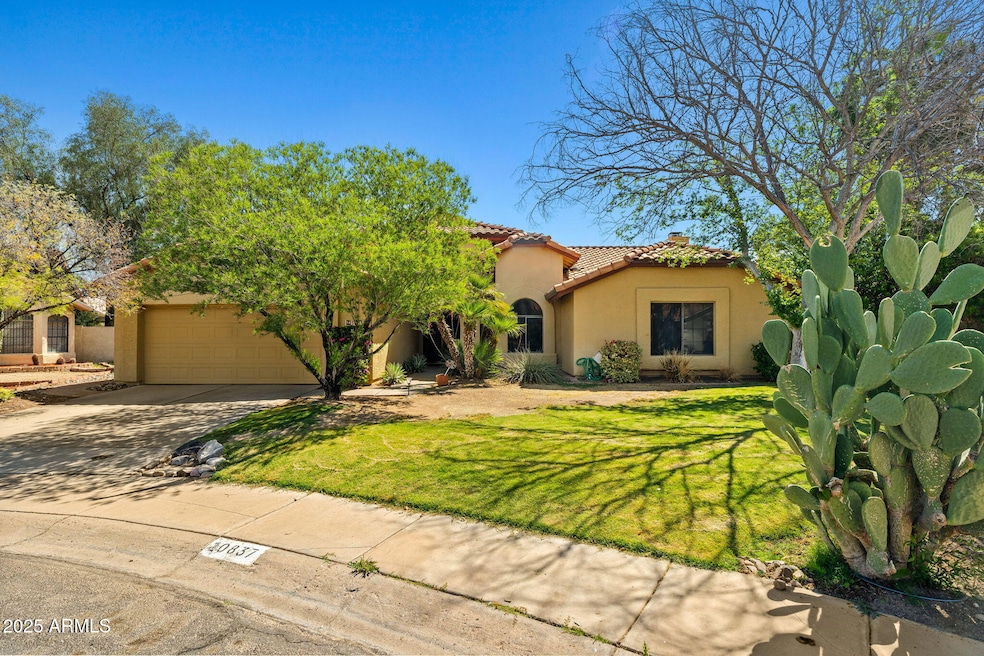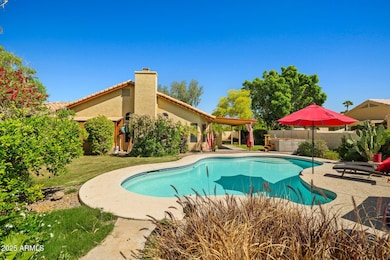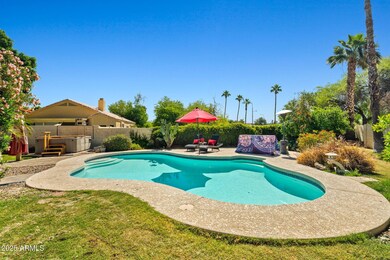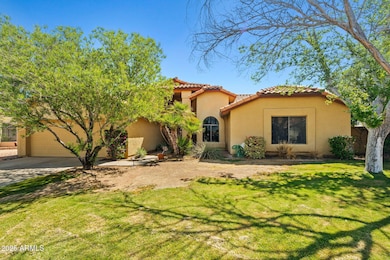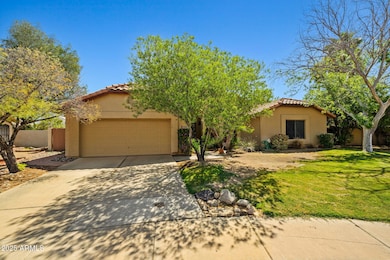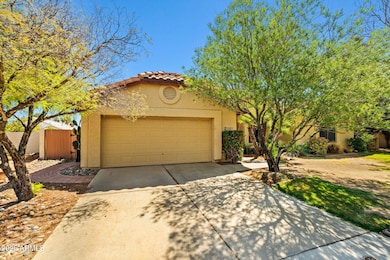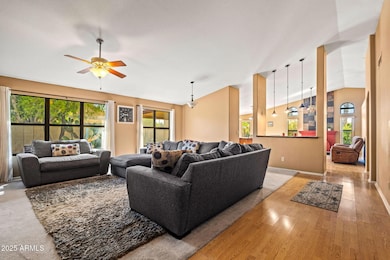
10837 W Cottonwood Ln Avondale, AZ 85392
Garden Lakes NeighborhoodEstimated payment $3,077/month
Highlights
- Very Popular Property
- Solar Power System
- Vaulted Ceiling
- Heated Spa
- 0.25 Acre Lot
- Wood Flooring
About This Home
**Saltwater Pool and an outdoor shower!!** Welcome to your private desert oasis in Avondale's sought-after Garden Lakes community. This beautifully maintained 4-bedroom, 2-bathroom home offers 2,253 sq ft of living space on a generous 10,877 sq ft cul-de-sac lot . Step into the backyard retreat featuring a sparkling saltwater pool and heated above-ground spa, surrounded by mature fan palms and citrus trees. A spacious grassy area provides ample room for outdoor activities, while the covered patio offers a shaded space for relaxation. Inside, the home boasts vaulted ceilings and a split floor plan for added privacy. The kitchen is equipped with granite countertops, a granite island, restored cabinets with crown molding, sleek black appliances, a breakfast bar, and an eating area . The family room features a slate fireplace with a stucco mantle and views of the pool. The primary suite includes an Arcadia door leading to the backyard, a large soaking tub, a separate shower, and dual sinks. Additional highlights include a roof that's only 2 years old, an AC unit that's 5 years old, and a location within the Garden Lakes community, which offers amenities like lakes, playgrounds, and biking/walking paths. Don't miss the opportunity to own this exceptional property that combines comfort, style, and a backyard paradise.
Home Details
Home Type
- Single Family
Est. Annual Taxes
- $2,652
Year Built
- Built in 1991
Lot Details
- 0.25 Acre Lot
- Cul-De-Sac
- Block Wall Fence
- Front and Back Yard Sprinklers
- Sprinklers on Timer
- Grass Covered Lot
HOA Fees
- $76 Monthly HOA Fees
Parking
- 2 Car Garage
Home Design
- Roof Updated in 2023
- Wood Frame Construction
- Tile Roof
- Stucco
Interior Spaces
- 2,253 Sq Ft Home
- 1-Story Property
- Vaulted Ceiling
- Double Pane Windows
- Family Room with Fireplace
Kitchen
- Eat-In Kitchen
- Breakfast Bar
- Built-In Microwave
- Granite Countertops
Flooring
- Wood
- Carpet
- Tile
Bedrooms and Bathrooms
- 4 Bedrooms
- Primary Bathroom is a Full Bathroom
- 2 Bathrooms
- Dual Vanity Sinks in Primary Bathroom
- Bathtub With Separate Shower Stall
Eco-Friendly Details
- Solar Power System
Pool
- Pool Updated in 2023
- Heated Spa
- Private Pool
- Above Ground Spa
Schools
- Garden Lakes Elementary School
- Westview High School
Utilities
- Cooling System Updated in 2021
- Cooling Available
- Heating Available
Listing and Financial Details
- Tax Lot 29
- Assessor Parcel Number 102-86-029
Community Details
Overview
- Association fees include ground maintenance
- Ccmc Association, Phone Number (480) 921-7500
- Built by UDC Homes
- Hamilton Garden Lakes Lot 1 116 Tr A C Subdivision
Recreation
- Community Playground
- Bike Trail
Map
Home Values in the Area
Average Home Value in this Area
Tax History
| Year | Tax Paid | Tax Assessment Tax Assessment Total Assessment is a certain percentage of the fair market value that is determined by local assessors to be the total taxable value of land and additions on the property. | Land | Improvement |
|---|---|---|---|---|
| 2025 | $2,652 | $21,391 | -- | -- |
| 2024 | $2,705 | $20,373 | -- | -- |
| 2023 | $2,705 | $35,820 | $7,160 | $28,660 |
| 2022 | $2,612 | $28,500 | $5,700 | $22,800 |
| 2021 | $2,488 | $26,730 | $5,340 | $21,390 |
| 2020 | $2,414 | $25,700 | $5,140 | $20,560 |
| 2019 | $2,438 | $23,760 | $4,750 | $19,010 |
| 2018 | $2,301 | $22,930 | $4,580 | $18,350 |
| 2017 | $2,118 | $20,850 | $4,170 | $16,680 |
| 2016 | $1,949 | $19,050 | $3,810 | $15,240 |
| 2015 | $1,950 | $19,870 | $3,970 | $15,900 |
Property History
| Date | Event | Price | Change | Sq Ft Price |
|---|---|---|---|---|
| 04/23/2025 04/23/25 | For Sale | $499,000 | +10.9% | $221 / Sq Ft |
| 08/19/2021 08/19/21 | Sold | $450,000 | +3.4% | $200 / Sq Ft |
| 07/20/2021 07/20/21 | Pending | -- | -- | -- |
| 06/21/2021 06/21/21 | For Sale | $435,000 | +85.9% | $193 / Sq Ft |
| 06/27/2014 06/27/14 | Sold | $234,000 | -2.5% | $104 / Sq Ft |
| 05/20/2014 05/20/14 | Pending | -- | -- | -- |
| 05/19/2014 05/19/14 | For Sale | $240,000 | -- | $107 / Sq Ft |
Deed History
| Date | Type | Sale Price | Title Company |
|---|---|---|---|
| Warranty Deed | $450,000 | Chicago Title Agency Inc | |
| Interfamily Deed Transfer | -- | None Available | |
| Warranty Deed | $234,000 | Fidelity National Title Agen | |
| Interfamily Deed Transfer | -- | None Available |
Mortgage History
| Date | Status | Loan Amount | Loan Type |
|---|---|---|---|
| Open | $25,000 | Credit Line Revolving | |
| Open | $405,000 | New Conventional | |
| Previous Owner | $214,438 | New Conventional | |
| Previous Owner | $222,300 | New Conventional | |
| Previous Owner | $100,000 | Credit Line Revolving | |
| Previous Owner | $77,722 | Unknown |
Similar Homes in the area
Source: Arizona Regional Multiple Listing Service (ARMLS)
MLS Number: 6844970
APN: 102-86-029
- 10768 W Citrus Grove Way
- 2809 N 107th Dr
- 10942 W Citrus Grove Way
- 2946 N 110th Dr
- 2625 N 110th Dr
- 3212 N 109th Ave
- 3112 N 110th Ave
- 3209 N 110th Ave
- 3109 N Meadow Dr
- 3121 N Meadow Dr
- 10729 W Laurelwood Ln
- 10605 W Windsor Ave
- 10517 W Earll Dr
- 11163 W Edgemont Ave
- 10815 W Sheridan St
- 11133 W Laurelwood Ln
- 10407 W Catalina Dr
- 2074 N 109th Ave
- 2845 N 104th Ave
- 10814 W Alvarado Rd
