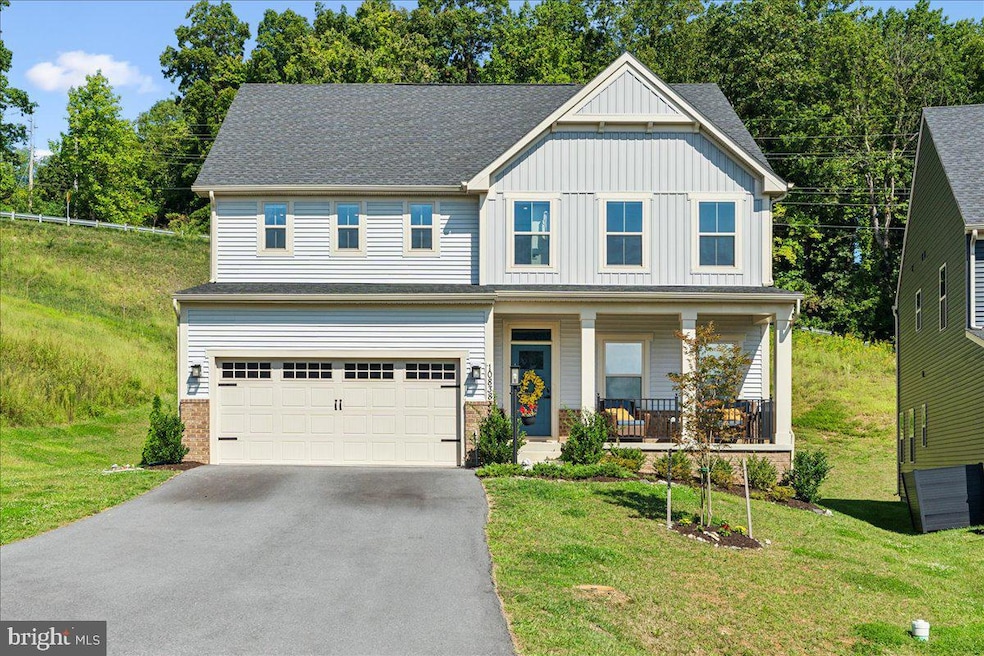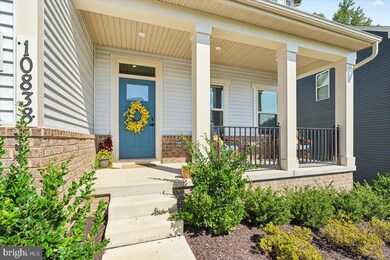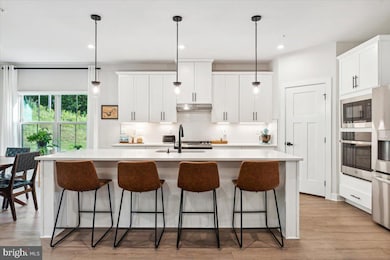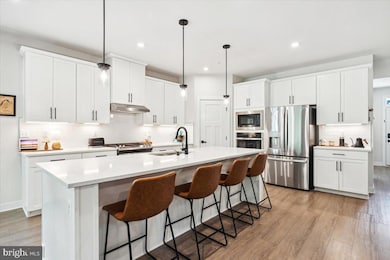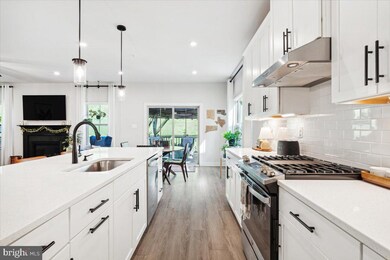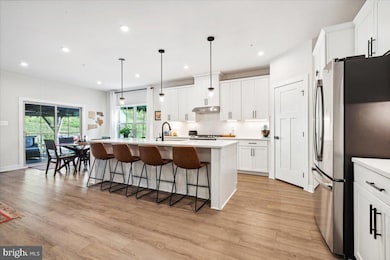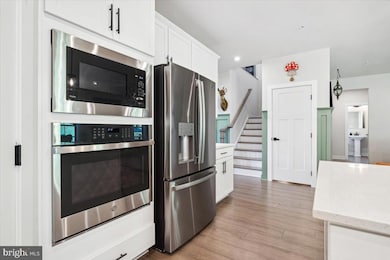
10838 Hook Ct New Market, MD 21774
Linganore NeighborhoodHighlights
- Boat Ramp
- Beach
- Open Floorplan
- Deer Crossing Elementary School Rated A-
- Gourmet Country Kitchen
- Lake Privileges
About This Home
As of November 2024Price improved making this an incredible value! Welcome to this stunning home in the Hamptons of Lake Linganore. You are greeted by a welcoming front porch and excellent curb appeal as you approach. This less-than-two-year-old Lehigh model offers over 4000 square feet of living space and is much larger than the recent comps. Given the newness of the home, it is in immaculate condition. As you enter, you are welcomed by a gorgeous entryway, a clean line of sight to the rear, and a home office. The open concept allows a great flow between the kitchen and living room. This area is the heart of the home and the perfect place to gather. The living room has recessed lighting and a gas fireplace and flows to your rear deck and the main level flex space/rec room.
The kitchen has an eat-in area, an expansive island with quartz counters, a double oven, stainless appliances, and pendant lighting. The main level additionally offers a half bath and playroom/flex space. The upper level features a bonus room/loft area, large primary suite and three additional bedrooms. The primary suite is massive with trey ceilings, a walk-in closet, and a primary bath with a double vanity and a gorgeous glass shower. There are three additional bedrooms and two additional bathrooms on the upper level. The washer and dryer on the bedroom level offer maximum convenience, too. The fully finished lower level is perfect for additional living space or rec room and offers a potential for a fifth bedroom as there is egress and full bathroom! Enjoy an evening on the back deck with your maintenance-free deck. Enjoy all the Lake Linganore amenities, such as community pools, tennis courts, tot lots, the lake, and private beaches! Proximity to Oakdale High School, new Blue Heron ES, and major commuter routes like I70 and R15. Enjoy proximity to downtown New Market and downtown Frederick. Welcome home!
Home Details
Home Type
- Single Family
Est. Annual Taxes
- $8,768
Year Built
- Built in 2023
Lot Details
- 6,556 Sq Ft Lot
- South Facing Home
- No Through Street
- Front Yard
- Property is in excellent condition
HOA Fees
- $184 Monthly HOA Fees
Parking
- 2 Car Direct Access Garage
- Front Facing Garage
- Driveway
Home Design
- Colonial Architecture
- Traditional Architecture
- Brick Exterior Construction
- Shingle Roof
- Architectural Shingle Roof
- Vinyl Siding
- Concrete Perimeter Foundation
Interior Spaces
- Property has 3 Levels
- Open Floorplan
- Built-In Features
- Chair Railings
- Crown Molding
- Wainscoting
- Tray Ceiling
- Ceiling height of 9 feet or more
- Ceiling Fan
- Recessed Lighting
- Fireplace With Glass Doors
- Gas Fireplace
- Double Pane Windows
- Vinyl Clad Windows
- Window Treatments
- Insulated Doors
- Mud Room
- Entrance Foyer
- Family Room Off Kitchen
- Dining Room
- Den
- Recreation Room
- Bonus Room
- Storage Room
Kitchen
- Gourmet Country Kitchen
- Built-In Oven
- Gas Oven or Range
- Stove
- Built-In Microwave
- Ice Maker
- Dishwasher
- Stainless Steel Appliances
- Kitchen Island
- Upgraded Countertops
- Disposal
Flooring
- Wood
- Carpet
- Luxury Vinyl Plank Tile
Bedrooms and Bathrooms
- 4 Bedrooms
- En-Suite Primary Bedroom
- Walk-In Closet
- Soaking Tub
Laundry
- Laundry on upper level
- Electric Front Loading Dryer
- Washer
Finished Basement
- Heated Basement
- Basement Fills Entire Space Under The House
- Interior Basement Entry
- Basement Windows
Home Security
- Carbon Monoxide Detectors
- Fire and Smoke Detector
Eco-Friendly Details
- Energy-Efficient Appliances
- Energy-Efficient Windows with Low Emissivity
Outdoor Features
- Pipestem Lot
- Lake Privileges
- Deck
- Exterior Lighting
- Rain Gutters
- Porch
Schools
- Blue Heron Elementary School
- New Market Middle School
- Linganore High School
Utilities
- Forced Air Heating and Cooling System
- Vented Exhaust Fan
- Underground Utilities
- High-Efficiency Water Heater
- Natural Gas Water Heater
Listing and Financial Details
- Tax Lot 200
- Assessor Parcel Number 1127604309
Community Details
Overview
- $1,000 Capital Contribution Fee
- Association fees include common area maintenance, pier/dock maintenance, pool(s), reserve funds, road maintenance, snow removal, trash
- Built by Ryan Homes
- Lake Linganore Subdivision, Lehigh Floorplan
- Community Lake
Amenities
- Picnic Area
- Common Area
- Clubhouse
- Community Center
- Meeting Room
Recreation
- Boat Ramp
- Beach
- Tennis Courts
- Soccer Field
- Volleyball Courts
- Community Playground
- Lap or Exercise Community Pool
- Dog Park
- Jogging Path
- Bike Trail
Map
Home Values in the Area
Average Home Value in this Area
Property History
| Date | Event | Price | Change | Sq Ft Price |
|---|---|---|---|---|
| 11/27/2024 11/27/24 | Sold | $805,000 | +2.0% | $200 / Sq Ft |
| 10/17/2024 10/17/24 | Pending | -- | -- | -- |
| 09/26/2024 09/26/24 | Price Changed | $789,000 | -1.4% | $196 / Sq Ft |
| 09/12/2024 09/12/24 | For Sale | $800,000 | -- | $199 / Sq Ft |
Tax History
| Year | Tax Paid | Tax Assessment Tax Assessment Total Assessment is a certain percentage of the fair market value that is determined by local assessors to be the total taxable value of land and additions on the property. | Land | Improvement |
|---|---|---|---|---|
| 2024 | $8,776 | $717,500 | $126,500 | $591,000 |
| 2023 | $8,078 | $687,933 | $0 | $0 |
| 2022 | $1,483 | $126,500 | $126,500 | $0 |
Mortgage History
| Date | Status | Loan Amount | Loan Type |
|---|---|---|---|
| Open | $764,222 | New Conventional |
Deed History
| Date | Type | Sale Price | Title Company |
|---|---|---|---|
| Deed | $804,445 | Stewart Title Guaranty Company |
Similar Homes in New Market, MD
Source: Bright MLS
MLS Number: MDFR2053698
APN: 27-604309
- 10678 Brewerton Ln
- 10645 Brewerton Ln
- 10636 Brewerton Ln
- 7025 Country Club Terrace
- 6967 Country Club Terrace
- 1096 Holden Rd
- 6919 Eaglehead Dr
- 6913 Eaglehead Dr
- 6764 W Lakeridge Rd
- 11219 Country Club Rd
- 10624 Old Barn Rd
- 6719 W Lakeridge Rd
- 6799 Oakrise Rd
- 6772 Hemlock Point Rd
- 6774 Hemlock Point Rd
- 6721 Balmoral Overlook
- 6778 Hemlock Point Rd
- 7133 Masters Rd
- 6780 Hemlock Point Rd
- 10808 Highwood Place
