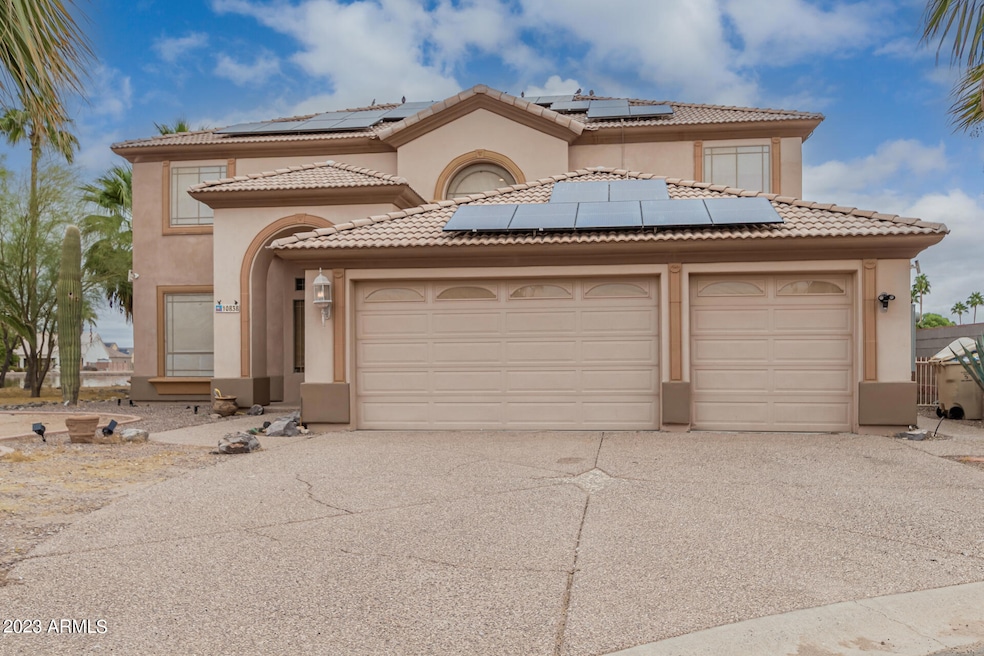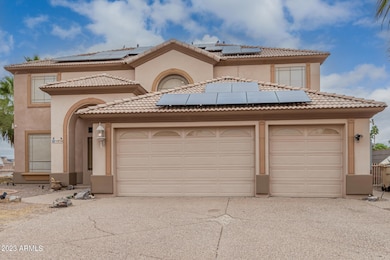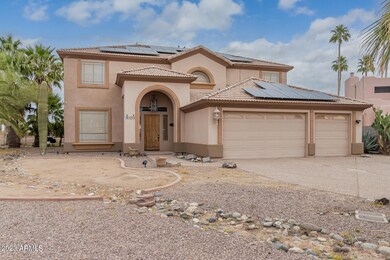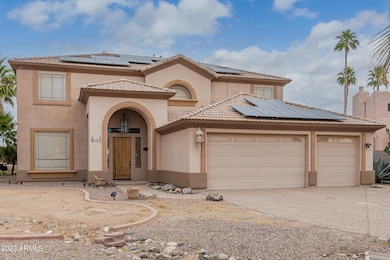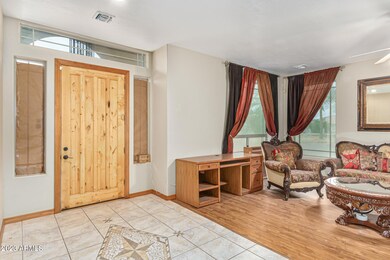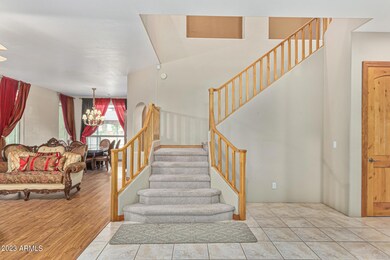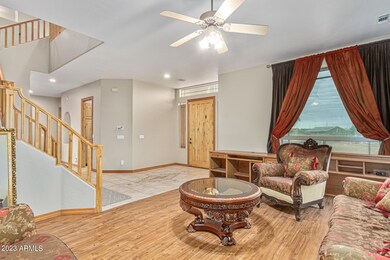
10838 W Reef Cir Arizona City, AZ 85123
Highlights
- Solar Power System
- Community Lake
- Contemporary Architecture
- Waterfront
- Fireplace in Primary Bedroom
- Hydromassage or Jetted Bathtub
About This Home
As of December 2024Remarkable custom-built Lakefront home with panoramic views! Nestled on a cul-de-sac offering 5 beds, 3 baths, and a 3-car garage. You'll love the fabulous interior showcasing a welcoming living & dining room combo and an inviting family room paired with a fireplace & media niche, that seamlessly connects to the kitchen. Entertainment-ready, this gem provides surround sound & a wet bar! Abundant natural light, 10ft ceilings, excellent stairway banister, two-tone paint, & tasteful flooring enhance the overall ambiance. The large kitchen boasts built-in appliances, granite counters & backsplash, recessed lighting, a built-in desk, wood cabinetry, and an island w/breakfast bar. There is a Lake Association fee of $1200 year. Featuring a media center w/fireplace, wet bar, balcony access, and a sitting room that can be an office as well. Its ensuite includes dual vanities, jetted tub, snail shower, & a walk-in closet. Laundry room with attached cabinetry & sink for your convenience. Outside, your fantastic retreat awaits in the backyard! Natural grass, covered patio, and space for enjoying BBQ complete the picture. PLUS! Take advantage of the private boat dock for your water adventures. This value won't disappoint!
Home Details
Home Type
- Single Family
Est. Annual Taxes
- $2,320
Year Built
- Built in 2000
Lot Details
- 10,163 Sq Ft Lot
- Waterfront
- Desert faces the front of the property
- Cul-De-Sac
- Wrought Iron Fence
- Partially Fenced Property
- Block Wall Fence
- Grass Covered Lot
Parking
- 3 Car Direct Access Garage
- Garage Door Opener
Home Design
- Contemporary Architecture
- Wood Frame Construction
- Tile Roof
- Stucco
Interior Spaces
- 3,995 Sq Ft Home
- 2-Story Property
- Wet Bar
- Ceiling height of 9 feet or more
- Ceiling Fan
- Solar Screens
- Family Room with Fireplace
- 2 Fireplaces
Kitchen
- Eat-In Kitchen
- Breakfast Bar
- Built-In Microwave
- Kitchen Island
- Granite Countertops
Flooring
- Carpet
- Tile
Bedrooms and Bathrooms
- 5 Bedrooms
- Fireplace in Primary Bedroom
- Primary Bathroom is a Full Bathroom
- 3 Bathrooms
- Dual Vanity Sinks in Primary Bathroom
- Hydromassage or Jetted Bathtub
- Bathtub With Separate Shower Stall
Eco-Friendly Details
- Solar Power System
Outdoor Features
- Balcony
- Covered patio or porch
Schools
- Toltec Elementary School
- Vista Grande High School
Utilities
- Refrigerated Cooling System
- Heating Available
- High Speed Internet
- Cable TV Available
Community Details
- No Home Owners Association
- Association fees include no fees
- Built by Al Larkin
- Arizona City Unit Ten Subdivision
- Community Lake
Listing and Financial Details
- Tax Lot 768
- Assessor Parcel Number 407-11-768
Map
Home Values in the Area
Average Home Value in this Area
Property History
| Date | Event | Price | Change | Sq Ft Price |
|---|---|---|---|---|
| 12/12/2024 12/12/24 | Sold | $459,000 | +2.2% | $115 / Sq Ft |
| 11/21/2024 11/21/24 | Pending | -- | -- | -- |
| 11/18/2024 11/18/24 | For Sale | $449,000 | 0.0% | $112 / Sq Ft |
| 11/08/2024 11/08/24 | Pending | -- | -- | -- |
| 10/21/2024 10/21/24 | Price Changed | $449,000 | -2.2% | $112 / Sq Ft |
| 09/28/2024 09/28/24 | Price Changed | $459,000 | -2.1% | $115 / Sq Ft |
| 08/23/2024 08/23/24 | Price Changed | $469,000 | -2.1% | $117 / Sq Ft |
| 08/09/2024 08/09/24 | Price Changed | $479,000 | -2.0% | $120 / Sq Ft |
| 07/07/2024 07/07/24 | Price Changed | $489,000 | -2.0% | $122 / Sq Ft |
| 06/18/2024 06/18/24 | Price Changed | $499,000 | +3.1% | $125 / Sq Ft |
| 04/21/2024 04/21/24 | Price Changed | $484,000 | -3.0% | $121 / Sq Ft |
| 03/27/2024 03/27/24 | Price Changed | $499,000 | -3.1% | $125 / Sq Ft |
| 02/26/2024 02/26/24 | Price Changed | $515,000 | -6.3% | $129 / Sq Ft |
| 11/20/2023 11/20/23 | For Sale | $549,900 | +66.1% | $138 / Sq Ft |
| 06/26/2020 06/26/20 | Sold | $331,000 | -2.6% | $83 / Sq Ft |
| 05/16/2020 05/16/20 | Pending | -- | -- | -- |
| 04/06/2020 04/06/20 | For Sale | $340,000 | +2.7% | $85 / Sq Ft |
| 03/02/2020 03/02/20 | Off Market | $331,000 | -- | -- |
| 02/25/2020 02/25/20 | For Sale | $340,000 | +2.7% | $85 / Sq Ft |
| 02/10/2020 02/10/20 | Off Market | $331,000 | -- | -- |
| 02/07/2020 02/07/20 | For Sale | $340,000 | 0.0% | $85 / Sq Ft |
| 02/01/2020 02/01/20 | Pending | -- | -- | -- |
| 01/28/2020 01/28/20 | Price Changed | $340,000 | -6.8% | $85 / Sq Ft |
| 11/13/2019 11/13/19 | For Sale | $365,000 | +73.8% | $91 / Sq Ft |
| 08/28/2013 08/28/13 | Sold | $210,000 | -17.9% | $53 / Sq Ft |
| 07/22/2013 07/22/13 | Price Changed | $255,900 | 0.0% | $64 / Sq Ft |
| 06/03/2013 06/03/13 | Pending | -- | -- | -- |
| 05/27/2013 05/27/13 | For Sale | $255,900 | -- | $64 / Sq Ft |
Tax History
| Year | Tax Paid | Tax Assessment Tax Assessment Total Assessment is a certain percentage of the fair market value that is determined by local assessors to be the total taxable value of land and additions on the property. | Land | Improvement |
|---|---|---|---|---|
| 2025 | $2,342 | $44,639 | -- | -- |
| 2024 | $2,320 | $48,060 | -- | -- |
| 2023 | $2,320 | $36,708 | $3,963 | $32,745 |
| 2022 | $2,256 | $27,109 | $2,233 | $24,876 |
| 2021 | $2,392 | $23,756 | $0 | $0 |
| 2020 | $2,310 | $21,504 | $0 | $0 |
| 2019 | $2,201 | $18,514 | $0 | $0 |
| 2018 | $2,153 | $16,394 | $0 | $0 |
| 2017 | $2,214 | $15,659 | $0 | $0 |
| 2016 | $2,453 | $15,172 | $1,350 | $13,822 |
| 2014 | -- | $11,956 | $1,350 | $10,606 |
Mortgage History
| Date | Status | Loan Amount | Loan Type |
|---|---|---|---|
| Open | $474,147 | VA | |
| Closed | $474,147 | VA | |
| Previous Owner | $331,000 | VA | |
| Previous Owner | $204,800 | VA | |
| Previous Owner | $170,000 | Credit Line Revolving | |
| Previous Owner | $136,000 | Stand Alone Refi Refinance Of Original Loan | |
| Previous Owner | $15,000 | Unknown |
Deed History
| Date | Type | Sale Price | Title Company |
|---|---|---|---|
| Warranty Deed | $459,000 | Title Services Of The Valley | |
| Warranty Deed | $459,000 | Title Services Of The Valley | |
| Interfamily Deed Transfer | -- | Security Title Agency Inc | |
| Warranty Deed | $331,000 | Security Title | |
| Warranty Deed | $210,000 | First American Title Ins Co | |
| Trustee Deed | $153,000 | None Available | |
| Interfamily Deed Transfer | -- | First Financial Title Agency | |
| Interfamily Deed Transfer | -- | First Financial Title Agency | |
| Joint Tenancy Deed | $20,740 | First American Title |
Similar Homes in Arizona City, AZ
Source: Arizona Regional Multiple Listing Service (ARMLS)
MLS Number: 6632698
APN: 407-11-768
- 10781 W Guaymas Dr
- 10998 W San Lazaro Dr
- 10990 W San Lazaro Dr Unit 775
- 10836 W San Lazaro Dr Unit 779
- 10955 W San Lazaro Dr
- 10934 W Guaymas Dr
- 11100 W Magdalena Dr
- 10624 W San Lazaro Dr
- 10990 W Guaymas Dr
- 10650 W Cove Dr
- 10650 Cove Dr
- 10947 W Malibu Cir
- 15539 S Los Matates Rd Unit 737
- 11171 W Penasco Dr
- 10810 W Torren Dr
- 15899 Kona Cir Unit 811
- 15941 S Animas Rd
- 15820 S Animas Rd
- 10534 W Cove Cir
- 10856 W Torren Dr
