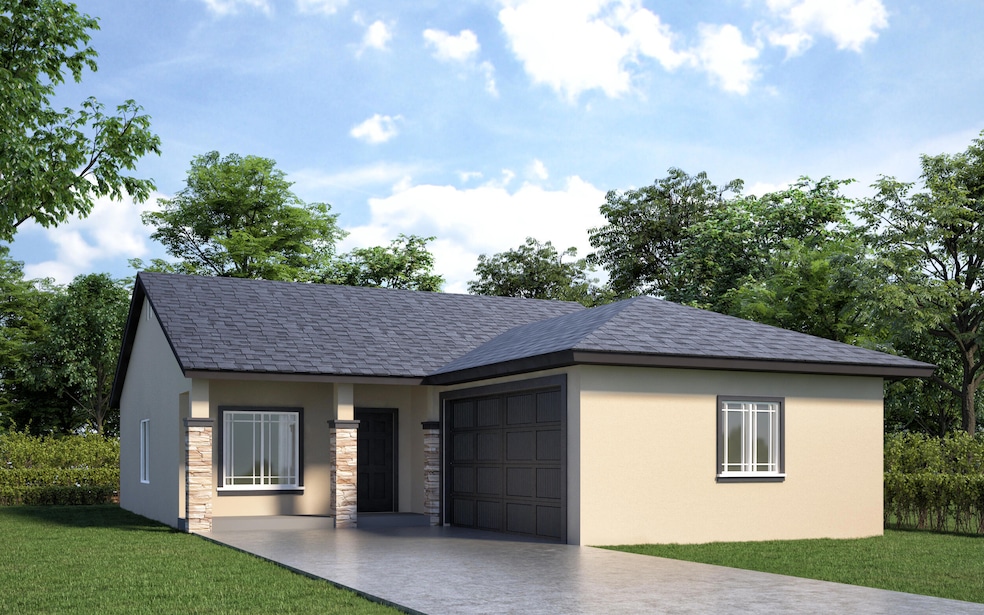
1084 Howland Ct Porterville, CA 93257
Southwest Porterville NeighborhoodHighlights
- New Construction
- Heating system powered by active solar
- 2 Car Garage
- No HOA
- Central Heating and Cooling System
- 1-Story Property
About This Home
As of March 2025The Villa Cimbrone is a cozy 3 bedroom, 2 bath home with an open floor plan and vaulted ceiling in the living room. The living room fluidly connects to a cheerful and functional kitchen. A large walk-in corner pantry grants plenty of storage. Take the party outside to a covered back patio located right off the dining room. The relaxing primary bedroom features a generous walk-in closet and an optional barn door can add both style and privacy. Two more comfortable bedrooms and a practical bathroom round out this house, along with indoor laundry and a large 2-car side-loading garage. Contact our sales specialist to discover how you can make this amazing home yours.
Home Details
Home Type
- Single Family
Year Built
- Built in 2024 | New Construction
Lot Details
- 5,681 Sq Ft Lot
- Lot Dimensions are 55.70x101.99
Parking
- 2 Car Garage
Home Design
- Composition Roof
Interior Spaces
- 1,224 Sq Ft Home
- 1-Story Property
Bedrooms and Bathrooms
- 3 Bedrooms
Eco-Friendly Details
- Heating system powered by active solar
Utilities
- Central Heating and Cooling System
- Natural Gas Connected
Community Details
- No Home Owners Association
Map
Home Values in the Area
Average Home Value in this Area
Property History
| Date | Event | Price | Change | Sq Ft Price |
|---|---|---|---|---|
| 03/24/2025 03/24/25 | Sold | $344,830 | 0.0% | $282 / Sq Ft |
| 09/22/2024 09/22/24 | Pending | -- | -- | -- |
| 09/22/2024 09/22/24 | For Sale | $344,830 | -- | $282 / Sq Ft |
Similar Homes in Porterville, CA
Source: Tulare County MLS
MLS Number: 231494
- 1128 Howland Ct
- 1092 Howland Ct
- 585 Water Oak Ave
- 1100 S Mesa Oak St
- 1110 S Mesa Oak St
- 1121 S Mesa Oak St
- 1147 S Mesa Oak St
- 1061 S Mesa Oak St
- 1129 S Mesa Oak St
- 1103 S Mesa Oak St
- 1137 S Mesa Oak St
- 1097 S Mesa Oak St
- 1113 S Mesa Oak St
- 1141 S Cottage St
- 1121 S Cottage St
- 1151 S Cottage St
- 658 W Willow Oak Ave
- 1124 S Ohio St
- 1144 S Ohio St
- 1174 S Ohio St
