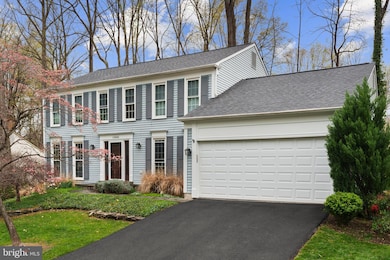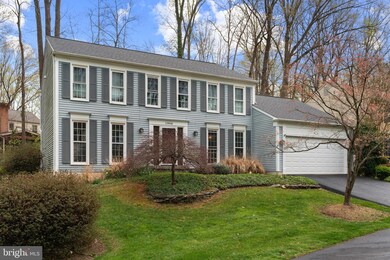
10840 Burr Oak Way Burke, VA 22015
Burke Centre NeighborhoodEstimated payment $6,009/month
Highlights
- Eat-In Gourmet Kitchen
- Open Floorplan
- Deck
- Fairview Elementary School Rated A-
- Colonial Architecture
- Wood Flooring
About This Home
Welcome to 10840 Burr Oak Way, a beautifully updated 4-bedroom, 2.5-bathroom home nestled in the desirable Burke Centre community.
Step into a spacious and welcoming foyer that flows seamlessly into the main and upper levels, where you'll find stunning bamboo hardwood floors. The main level offers a formal dining room, a sitting room, and a cozy family room anchored by a charming wood-burning fireplace. The remodeled kitchen (2015) is a chef’s delight, featuring stainless steel appliances—including a high-end Bosch dishwasher—custom cabinetry with pull-out soft-touch drawers, a hidden trash compartment, two lazy Susans, and thoughtfully placed under-cabinet, recessed, and pendant lighting to enhance both functionality and ambiance.
Upstairs, four generously sized bedrooms provide comfort and privacy, including a primary suite with a renovated en-suite bath. For added convenience, the current owner installed a washer and dryer in the upstairs hall closet. The finished portion of the basement offers an ideal space for recreation or entertainment, while the unfinished area provides ample opportunity to expand the home’s livable space.
This home has been meticulously maintained, with recent upgrades including a new roof in 2025 and a new water heater in 2023. As a resident of Burke Centre, you'll enjoy access to a wide array of amenities: scenic walking and jogging trails, community centers, tennis and pickleball courts, five swimming pools (with resident discounts), tot lots, basketball and volleyball courts, and beautiful ponds and a lake.
Located on a private pipestem, this home offers peaceful seclusion while remaining just under a mile from shopping, dining, and essential services. Commuters will appreciate the convenience of a Pentagon bus stop located right at the end of the pipestem, on Burr Oak Way. The home is zoned for Fairview Elementary (K–6) and Robinson Secondary School (7–12). Don't miss this opportunity!
ADMINISTRATIVE ERROR. STILL FULLY AVAILABLE!
Listing Agent
Matthew Ferris
Redfin Corporation License #0225239620

Home Details
Home Type
- Single Family
Est. Annual Taxes
- $9,408
Year Built
- Built in 1978
Lot Details
- 5,600 Sq Ft Lot
- Property is zoned 370
HOA Fees
- $90 Monthly HOA Fees
Parking
- 2 Car Attached Garage
- 2 Driveway Spaces
- Front Facing Garage
- Garage Door Opener
Home Design
- Colonial Architecture
- Composition Roof
- Aluminum Siding
Interior Spaces
- Property has 3 Levels
- Open Floorplan
- Ceiling Fan
- 1 Fireplace
- Double Pane Windows
- Window Treatments
- Entrance Foyer
- Family Room Off Kitchen
- Living Room
- Dining Room
- Game Room
- Utility Room
- Garden Views
- Basement Fills Entire Space Under The House
Kitchen
- Eat-In Gourmet Kitchen
- Stove
- Built-In Microwave
- Dishwasher
- Disposal
Flooring
- Wood
- Carpet
- Concrete
Bedrooms and Bathrooms
- 4 Bedrooms
- En-Suite Primary Bedroom
- En-Suite Bathroom
Laundry
- Laundry Room
- Dryer
- Washer
Outdoor Features
- Deck
- Exterior Lighting
Schools
- Fairview Elementary School
- Robinson Secondary Middle School
- Robinson Secondary High School
Utilities
- Forced Air Heating and Cooling System
- Natural Gas Water Heater
Listing and Financial Details
- Tax Lot 267
- Assessor Parcel Number 0771 07 0267
Community Details
Overview
- Association fees include management, insurance, snow removal
- Burke Centre HOA
- Burke Centre Subdivision
- Property Manager
Amenities
- Picnic Area
- Common Area
Recreation
- Tennis Courts
- Community Basketball Court
- Volleyball Courts
- Community Playground
- Pool Membership Available
- Jogging Path
- Bike Trail
Map
Home Values in the Area
Average Home Value in this Area
Tax History
| Year | Tax Paid | Tax Assessment Tax Assessment Total Assessment is a certain percentage of the fair market value that is determined by local assessors to be the total taxable value of land and additions on the property. | Land | Improvement |
|---|---|---|---|---|
| 2024 | $9,408 | $812,090 | $308,000 | $504,090 |
| 2023 | $9,677 | $857,480 | $308,000 | $549,480 |
| 2022 | $8,944 | $782,180 | $308,000 | $474,180 |
| 2021 | $8,128 | $692,660 | $253,000 | $439,660 |
| 2020 | $7,809 | $659,820 | $248,000 | $411,820 |
| 2019 | $4,059 | $636,200 | $243,000 | $393,200 |
| 2018 | $6,745 | $586,480 | $243,000 | $343,480 |
| 2017 | $6,479 | $558,080 | $218,000 | $340,080 |
| 2016 | $6,720 | $580,030 | $218,000 | $362,030 |
| 2015 | $6,473 | $580,030 | $218,000 | $362,030 |
| 2014 | $6,211 | $557,790 | $213,000 | $344,790 |
Property History
| Date | Event | Price | Change | Sq Ft Price |
|---|---|---|---|---|
| 04/14/2025 04/14/25 | For Sale | $920,000 | +41.5% | $340 / Sq Ft |
| 11/15/2018 11/15/18 | Sold | $649,990 | 0.0% | $240 / Sq Ft |
| 10/08/2018 10/08/18 | Pending | -- | -- | -- |
| 10/05/2018 10/05/18 | For Sale | $649,900 | -- | $240 / Sq Ft |
Deed History
| Date | Type | Sale Price | Title Company |
|---|---|---|---|
| Quit Claim Deed | -- | None Listed On Document | |
| Deed | $649,990 | Ekko Title | |
| Deed | $400,000 | -- | |
| Deed | $400,000 | -- | |
| Deed | $318,000 | -- | |
| Deed | $235,000 | -- |
Mortgage History
| Date | Status | Loan Amount | Loan Type |
|---|---|---|---|
| Previous Owner | $302,990 | New Conventional | |
| Previous Owner | $100,000 | Credit Line Revolving | |
| Previous Owner | $331,000 | New Conventional | |
| Previous Owner | $80,000 | Future Advance Clause Open End Mortgage | |
| Previous Owner | $320,000 | New Conventional | |
| Previous Owner | $10,258 | Closed End Mortgage | |
| Previous Owner | $320,000 | No Value Available | |
| Previous Owner | $252,700 | No Value Available | |
| Previous Owner | $211,500 | No Value Available |
Similar Homes in Burke, VA
Source: Bright MLS
MLS Number: VAFX2223788
APN: 0771-07-0267
- 10845 Burr Oak Way
- 10909 Carters Oak Way
- 10827 Burr Oak Way
- 5919 Freds Oak Rd
- 5717 Oak Apple Ct
- 6096 Arrington Dr
- 11026 Clara Barton Dr
- 6252 Little ox Rd
- 6102 Winslow Ct
- 6122 Emmett Guards Ct
- 5810 Hannora Ln
- 5940 Burnside Landing Dr
- 5937 Fairview Woods Dr
- 6248 Woodfair Dr
- 5739 Waters Edge Landing Ct
- 10937 Adare Dr
- 10794 Adare Dr
- 5610 Summer Oak Way
- 5516 Yellow Rail Ct
- 10655 John Ayres Dr






