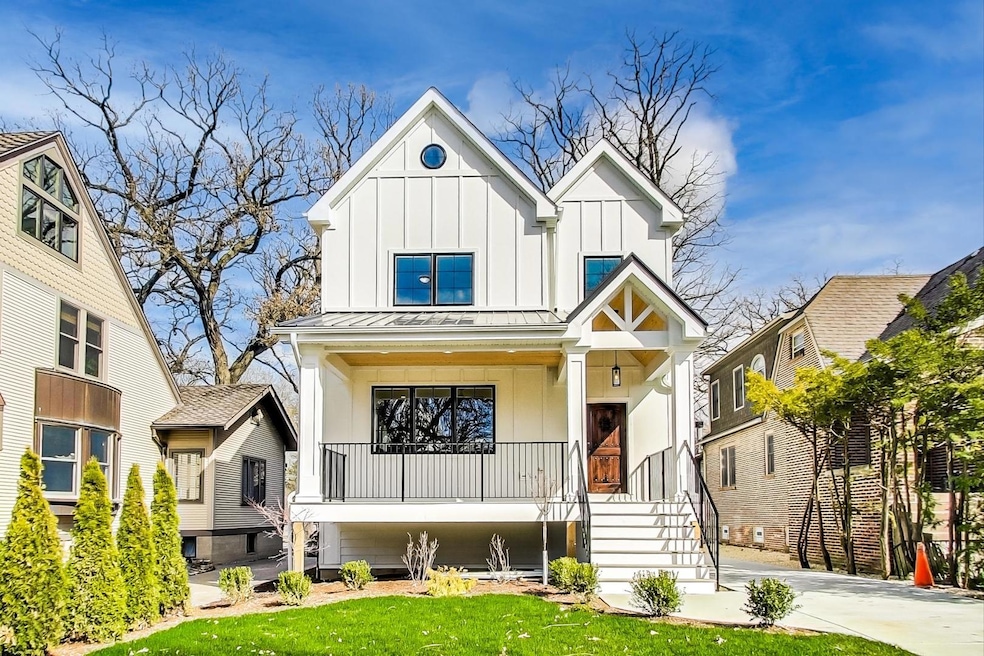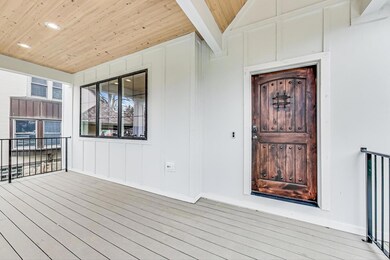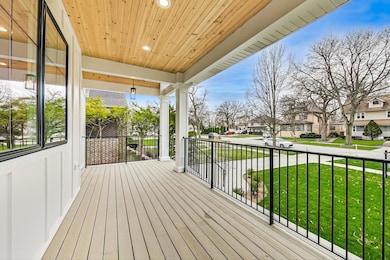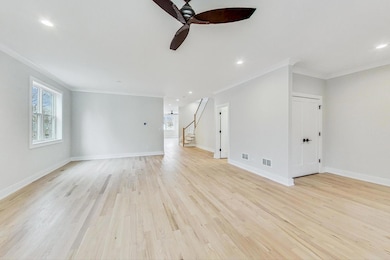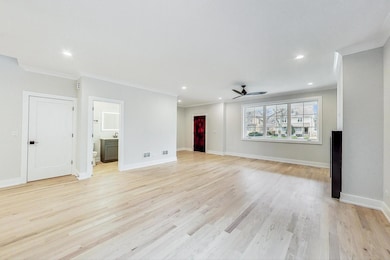
10841 S Hoyne Ave Chicago, IL 60643
Morgan Park NeighborhoodHighlights
- New Construction
- Wine Refrigerator
- 2 Car Detached Garage
- Family Room with Fireplace
- Game Room
- 5-minute walk to Crescent Park
About This Home
As of June 2024Rare opportunity to own New Construction in Beverly/Morgan Park. 4200 sq ft across three levels of perfection. 40 x 300 LOT!! Hardie board exterior with serene front porch, featuring Trex decking. Gracious entry foyer and large coat closet give way to large LR/DR combo. Direct vent fireplace. Hdwd floors throughout first floor. Office with french doors. Oversized Kitchen/Great Room. 84 inch tall Bosch french door refrigerator, 36 inch Wolf range, Bosch dishwasher. 9 foot island with waterfall edges, subway tile backsplash and under cabinet lighting. Mudroom off the back door with built ins for storage and Side by side washer dryer.2nd level features 4 large bedrooms 2 baths. Separate shower and freestanding tub, double vanity. Large walk in closet. Unfinished 3rd floor with 1400 sq ft of storage space. Finished lower level with 2 large open spaces, wet bar, full bath. Radiant heat floors, with LVF flooring. Enormous back yard with 125 ft of space beyond the garage. 2 separate patios. Concrete side drive leads to a 2.5 car, 30 foot deep, garage. Plenty of storage, even with 2 cars parked inside. Walk to library, Morgan Park Academy, County Fair, Crescent Park, Rock Island Metra station!
Home Details
Home Type
- Single Family
Est. Annual Taxes
- $5,744
Year Built
- Built in 2024 | New Construction
Lot Details
- Lot Dimensions are 40x300
Parking
- 2 Car Detached Garage
- 2 Open Parking Spaces
- Off-Street Parking
- Parking Included in Price
Home Design
- Frame Construction
Interior Spaces
- 4,200 Sq Ft Home
- 2-Story Property
- Family Room with Fireplace
- 2 Fireplaces
- Great Room
- Living Room with Fireplace
- Combination Dining and Living Room
- Game Room
Kitchen
- Range with Range Hood
- Microwave
- High End Refrigerator
- Dishwasher
- Wine Refrigerator
- Disposal
Bedrooms and Bathrooms
- 5 Bedrooms
- 5 Potential Bedrooms
Laundry
- Dryer
- Washer
Finished Basement
- English Basement
- Basement Fills Entire Space Under The House
- Finished Basement Bathroom
Schools
- Clissold Elementary School
- Morgan Park High School
Utilities
- Forced Air Zoned Heating and Cooling System
- Heating System Uses Natural Gas
- Radiant Heating System
- Lake Michigan Water
Map
Home Values in the Area
Average Home Value in this Area
Property History
| Date | Event | Price | Change | Sq Ft Price |
|---|---|---|---|---|
| 06/05/2024 06/05/24 | Sold | $900,000 | -14.2% | $214 / Sq Ft |
| 04/18/2024 04/18/24 | Pending | -- | -- | -- |
| 03/22/2024 03/22/24 | For Sale | $1,049,000 | -- | $250 / Sq Ft |
Tax History
| Year | Tax Paid | Tax Assessment Tax Assessment Total Assessment is a certain percentage of the fair market value that is determined by local assessors to be the total taxable value of land and additions on the property. | Land | Improvement |
|---|---|---|---|---|
| 2024 | $5,744 | $80,000 | $15,114 | $64,886 |
| 2023 | $5,744 | $34,000 | $11,965 | $22,035 |
| 2022 | $5,744 | $34,000 | $11,965 | $22,035 |
| 2021 | $5,647 | $33,999 | $11,965 | $22,034 |
| 2020 | $4,581 | $31,716 | $11,965 | $19,751 |
| 2019 | $4,568 | $34,474 | $11,965 | $22,509 |
| 2018 | $4,499 | $34,474 | $11,965 | $22,509 |
| 2017 | $4,815 | $33,339 | $10,705 | $22,634 |
| 2016 | $5,166 | $33,339 | $10,705 | $22,634 |
| 2015 | $4,965 | $33,339 | $10,705 | $22,634 |
| 2014 | $4,758 | $29,985 | $10,076 | $19,909 |
| 2013 | $4,645 | $29,985 | $10,076 | $19,909 |
Mortgage History
| Date | Status | Loan Amount | Loan Type |
|---|---|---|---|
| Open | $720,000 | New Conventional | |
| Previous Owner | $500,500 | New Conventional | |
| Previous Owner | $164,553 | New Conventional | |
| Previous Owner | $60,000 | Credit Line Revolving | |
| Previous Owner | $182,000 | Fannie Mae Freddie Mac | |
| Previous Owner | $100,000 | Unknown |
Deed History
| Date | Type | Sale Price | Title Company |
|---|---|---|---|
| Warranty Deed | $900,000 | Chicago Title | |
| Executors Deed | $175,000 | Premier Title | |
| Deed | -- | Pntn |
Similar Homes in Chicago, IL
Source: Midwest Real Estate Data (MRED)
MLS Number: 12011033
APN: 25-18-308-013-0000
- 2023 W 108th Place
- 10829 S Longwood Dr
- 10915 S Longwood Dr Unit 1
- 10941 S Longwood Dr Unit 2
- 11051 S Hoyne Ave
- 2030 W 111th St Unit 207
- 2128 W 111th St Unit F
- 1863 W 107th St Unit E
- 10628 S Longwood Dr
- 2215 W 111th St Unit 101
- 10600 S Walden Pkwy Unit 1E
- 10602 S Walden Pkwy Unit 2W
- 10602 S Walden Pkwy Unit 1W
- 2335 W 110th Place
- 10537 S Longwood Dr
- 2348 W 111th St Unit 3
- 2336 W 111th St Unit 2
- 11200 S Longwood Dr
- 10554 S Oakley Ave
- 10537 S Hale Ave Unit 1W
