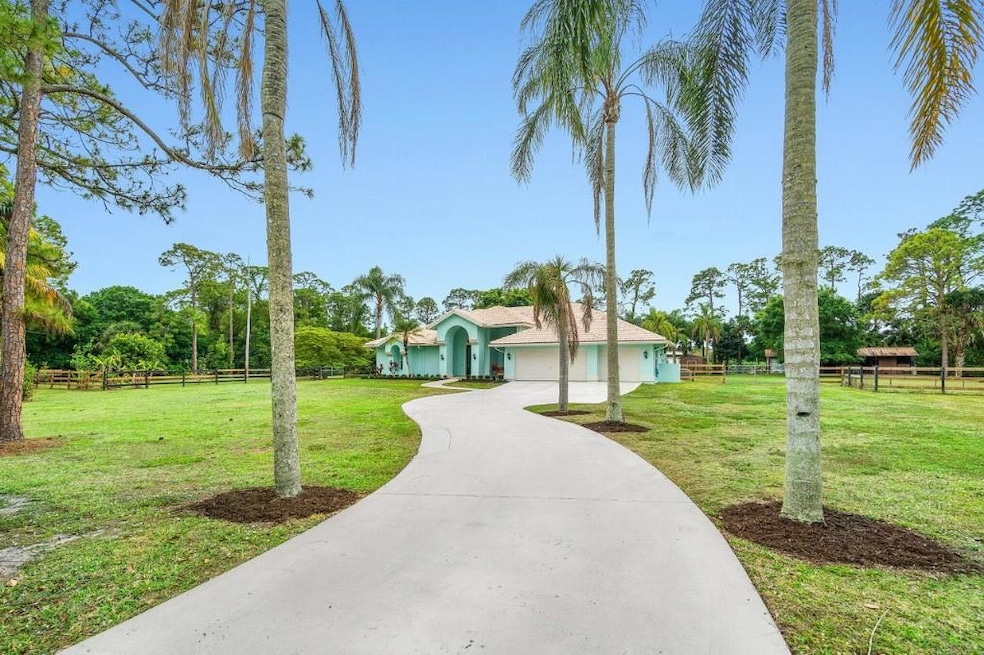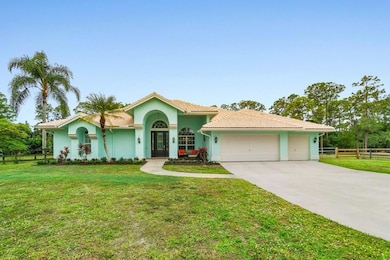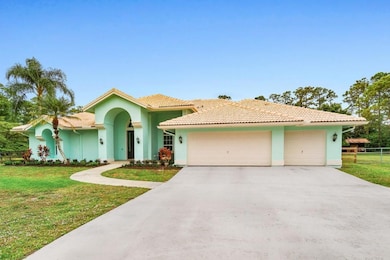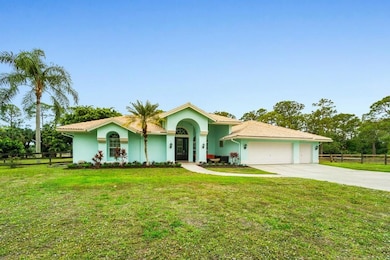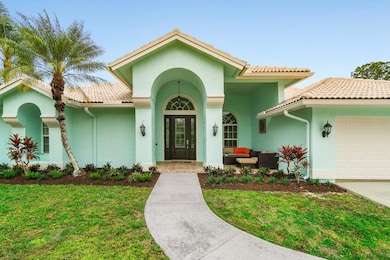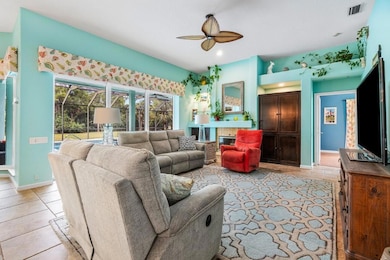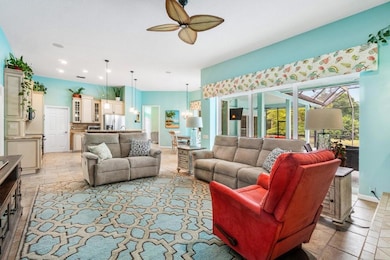
10842 S Dogwood Trail Jupiter, FL 33478
Jupiter Farms NeighborhoodEstimated payment $9,362/month
Highlights
- Water Views
- Horses Allowed in Community
- 108,900 Sq Ft lot
- Jupiter Farms Elementary School Rated A-
- Gunite Pool
- Deck
About This Home
Nestled on a prime 2.5 acre lot with gorgeous lake views, this ideal family home is a must-see if you are looking for that blend of cozy, private family life and unparalleled entertaining capabilities. Step through its spacious entry, onto the chiseled-edge tile floor, and into the custom kitchen. Here, huge recessed impact sliders allow the entire back of the home to be opened upon the expansive screened-in pool deck and 40’x20’ saltwater pool with waterfall hot tub. From here you’ll see the growing orchard of fruit trees and the 3-stall stable that has been transformed into the ultimate fun escape! $50,000 roof credit incl. in list price, CBS, generator, impact glass, extensive list of unique features available upon request.
Home Details
Home Type
- Single Family
Est. Annual Taxes
- $11,919
Year Built
- Built in 1995
Lot Details
- 2.5 Acre Lot
- North Facing Home
- Fenced
- Oversized Lot
- Property is zoned RE
HOA Fees
- $25 Monthly HOA Fees
Parking
- 3 Car Attached Garage
- Detached Carport Space
- Garage Door Opener
- Driveway
Property Views
- Water
- Pool
Interior Spaces
- 2,963 Sq Ft Home
- 1-Story Property
- Partially Furnished
- Built-In Features
- Fireplace
- Family Room
- Combination Dining and Living Room
- Utility Room
- Laminate Flooring
- Impact Glass
- Attic
Kitchen
- Eat-In Kitchen
- Electric Range
- Ice Maker
- Dishwasher
- Trash Compactor
- Disposal
Bedrooms and Bathrooms
- 4 Main Level Bedrooms
- Closet Cabinetry
- Walk-In Closet
- 3 Full Bathrooms
Laundry
- Laundry Room
- Dryer
- Washer
Pool
- Gunite Pool
- Spa
- Screen Enclosure
Outdoor Features
- Deck
- Patio
Utilities
- Forced Air Zoned Heating and Cooling System
- Power Generator
- Well
- Electric Water Heater
- Septic Tank
Listing and Financial Details
- Assessor Parcel Number 00414101010000310
Community Details
Overview
- Wildwood Acres #31 Subdivision
Recreation
- Horses Allowed in Community
Map
Home Values in the Area
Average Home Value in this Area
Tax History
| Year | Tax Paid | Tax Assessment Tax Assessment Total Assessment is a certain percentage of the fair market value that is determined by local assessors to be the total taxable value of land and additions on the property. | Land | Improvement |
|---|---|---|---|---|
| 2024 | $12,224 | $725,594 | -- | -- |
| 2023 | $11,919 | $704,460 | $0 | $0 |
| 2022 | $11,850 | $683,942 | $0 | $0 |
| 2021 | $11,836 | $664,021 | $0 | $0 |
| 2020 | $7,537 | $414,706 | $0 | $0 |
| 2019 | $9,115 | $405,382 | $0 | $0 |
| 2018 | $7,134 | $397,823 | $0 | $0 |
| 2017 | $6,777 | $389,641 | $0 | $0 |
| 2016 | $6,795 | $381,627 | $0 | $0 |
| 2015 | $6,923 | $378,974 | $0 | $0 |
| 2014 | $6,936 | $375,966 | $0 | $0 |
Property History
| Date | Event | Price | Change | Sq Ft Price |
|---|---|---|---|---|
| 04/19/2025 04/19/25 | For Sale | $1,495,000 | 0.0% | $505 / Sq Ft |
| 04/19/2025 04/19/25 | Pending | -- | -- | -- |
| 04/14/2025 04/14/25 | For Sale | $1,495,000 | 0.0% | $505 / Sq Ft |
| 04/13/2025 04/13/25 | Pending | -- | -- | -- |
| 04/04/2025 04/04/25 | For Sale | $1,495,000 | +79.0% | $505 / Sq Ft |
| 06/26/2020 06/26/20 | Sold | $835,000 | -1.8% | $282 / Sq Ft |
| 05/27/2020 05/27/20 | Pending | -- | -- | -- |
| 02/13/2020 02/13/20 | For Sale | $850,000 | -- | $287 / Sq Ft |
Deed History
| Date | Type | Sale Price | Title Company |
|---|---|---|---|
| Warranty Deed | $835,000 | First American Title Ins Co | |
| Warranty Deed | $735,000 | -- | |
| Warranty Deed | $100 | -- | |
| Warranty Deed | $58,000 | -- |
Mortgage History
| Date | Status | Loan Amount | Loan Type |
|---|---|---|---|
| Open | $539,000 | New Conventional | |
| Closed | $510,400 | New Conventional | |
| Closed | $241,000 | Credit Line Revolving | |
| Previous Owner | $60,000 | Commercial | |
| Previous Owner | $391,900 | New Conventional | |
| Previous Owner | $40,000 | Credit Line Revolving | |
| Previous Owner | $411,000 | Unknown | |
| Previous Owner | $110,000 | Stand Alone Second | |
| Previous Owner | $55,000 | Stand Alone Second | |
| Previous Owner | $40,000 | Stand Alone Second | |
| Previous Owner | $305,000 | Fannie Mae Freddie Mac | |
| Previous Owner | $185,000 | New Conventional |
Similar Homes in the area
Source: BeachesMLS (Greater Fort Lauderdale)
MLS Number: F10495705
APN: 00-41-41-01-01-000-0310
- 10534 Dogwood Trail
- 17602 Bridle Ct
- 17647 112th Dr N
- 11405 175th Rd N
- 11275 167th Place N
- 17968 Bridle Ct
- 17967 Bridle Ct
- 16655 105th Dr N
- 10466 Trailwood Cir
- 10231 176th Ln N
- 16476 107th Dr N
- 11419 165th Rd N
- 11075 Indiantown Rd Unit 43
- 17844 Haynie Ln
- 11845 171st Ln N
- 10176 Calabrese Trail
- 9607 169th Ct N
- 17732 Alexander Run
- 11845 165th Rd N
- 16127 Cadence Pass
