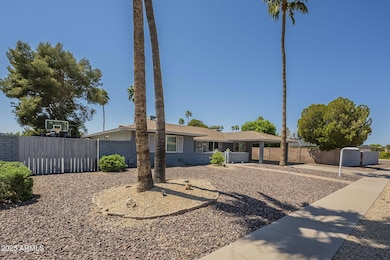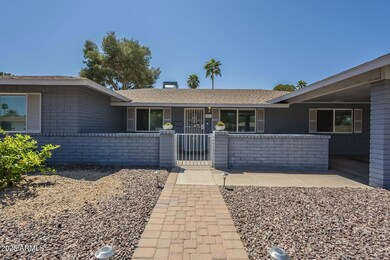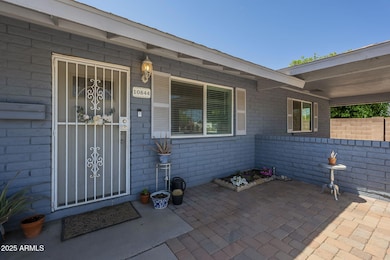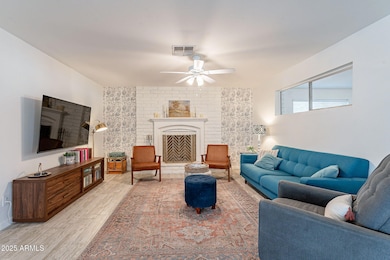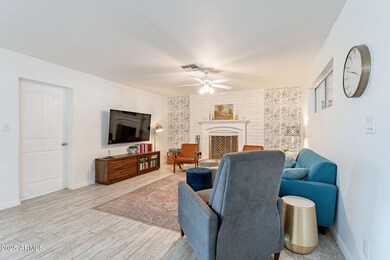
10844 N 37th St Phoenix, AZ 85028
Paradise Valley NeighborhoodEstimated payment $4,356/month
Highlights
- Private Pool
- Hydromassage or Jetted Bathtub
- No HOA
- Mercury Mine Elementary School Rated A
- Granite Countertops
- Eat-In Kitchen
About This Home
Price Improvement! Step into a world of modern elegance with this exquisitely reimagined residence, where every detail has been thoughtfully transformed to perfection. A recent top-to-bottom remodel has breathed new life into this home, showcasing a dazzling array of upgrades: a revitalized kitchen, refreshed bathrooms, fresh paint, sleek new flooring, and state-of-the-art appliances—nothing has been overlooked. The heart of the home is a sprawling, gourmet kitchen that will ignite any chef's passion. Boasting generous countertop space and abundant storage, it's designed for both function and flair. Gleaming stainless steel appliances—including a gas cooktop, electric wall oven, and dishwasher—pair seamlessly with luxurious granite countertops and crisp white cabinetry, creating a timeless yet contemporary aesthetic. A unique dual-sided sliding window opens up to the outdoors, effortlessly blending indoor convenience with alfresco entertaining. Throughout the home, stylish wood-look tile flows underfoot, offering beauty and low-maintenance charm in every room. This is more than a houseit's a masterpiece of comfort and sophistication, ready to welcome you home.
Home Details
Home Type
- Single Family
Est. Annual Taxes
- $2,138
Year Built
- Built in 1971
Lot Details
- 0.27 Acre Lot
- Desert faces the back of the property
- Block Wall Fence
- Artificial Turf
- Sprinklers on Timer
Parking
- 2 Carport Spaces
Home Design
- Composition Roof
- Block Exterior
Interior Spaces
- 2,153 Sq Ft Home
- 1-Story Property
- Ceiling Fan
- Living Room with Fireplace
- Tile Flooring
Kitchen
- Eat-In Kitchen
- Breakfast Bar
- Gas Cooktop
- Built-In Microwave
- Kitchen Island
- Granite Countertops
Bedrooms and Bathrooms
- 3 Bedrooms
- Primary Bathroom is a Full Bathroom
- 2.5 Bathrooms
- Hydromassage or Jetted Bathtub
- Bathtub With Separate Shower Stall
Pool
- Private Pool
Schools
- Mercury Mine Elementary School
- Shea Middle School
- Shadow Mountain High School
Utilities
- Cooling Available
- Heating System Uses Natural Gas
Community Details
- No Home Owners Association
- Association fees include no fees
- Broadmoor Hills Unit 5 Subdivision
Listing and Financial Details
- Tax Lot 204
- Assessor Parcel Number 166-49-069
Map
Home Values in the Area
Average Home Value in this Area
Tax History
| Year | Tax Paid | Tax Assessment Tax Assessment Total Assessment is a certain percentage of the fair market value that is determined by local assessors to be the total taxable value of land and additions on the property. | Land | Improvement |
|---|---|---|---|---|
| 2025 | $2,138 | $25,342 | -- | -- |
| 2024 | $2,089 | $24,135 | -- | -- |
| 2023 | $2,089 | $43,600 | $8,720 | $34,880 |
| 2022 | $2,070 | $34,080 | $6,810 | $27,270 |
| 2021 | $2,104 | $29,720 | $5,940 | $23,780 |
| 2020 | $2,032 | $28,020 | $5,600 | $22,420 |
| 2019 | $2,041 | $26,030 | $5,200 | $20,830 |
| 2018 | $1,967 | $24,950 | $4,990 | $19,960 |
| 2017 | $2,206 | $24,750 | $4,950 | $19,800 |
| 2016 | $1,849 | $24,350 | $4,870 | $19,480 |
| 2015 | $1,715 | $22,410 | $4,480 | $17,930 |
Property History
| Date | Event | Price | Change | Sq Ft Price |
|---|---|---|---|---|
| 04/10/2025 04/10/25 | Price Changed | $749,999 | -1.3% | $348 / Sq Ft |
| 03/20/2025 03/20/25 | Price Changed | $759,900 | -0.7% | $353 / Sq Ft |
| 03/11/2025 03/11/25 | Price Changed | $764,990 | 0.0% | $355 / Sq Ft |
| 03/09/2025 03/09/25 | Price Changed | $764,999 | 0.0% | $355 / Sq Ft |
| 03/04/2025 03/04/25 | For Sale | $765,000 | +10.1% | $355 / Sq Ft |
| 04/06/2022 04/06/22 | Sold | $695,000 | -3.5% | $323 / Sq Ft |
| 03/02/2022 03/02/22 | For Sale | $720,000 | +73.5% | $334 / Sq Ft |
| 11/13/2017 11/13/17 | Sold | $415,000 | -4.6% | $164 / Sq Ft |
| 10/14/2017 10/14/17 | Pending | -- | -- | -- |
| 09/28/2017 09/28/17 | For Sale | $435,000 | +59.9% | $172 / Sq Ft |
| 03/16/2016 03/16/16 | Sold | $272,000 | +8.8% | $108 / Sq Ft |
| 03/07/2016 03/07/16 | Pending | -- | -- | -- |
| 03/04/2016 03/04/16 | For Sale | $249,950 | -- | $99 / Sq Ft |
Deed History
| Date | Type | Sale Price | Title Company |
|---|---|---|---|
| Warranty Deed | $695,000 | Driggs Title Agency | |
| Warranty Deed | $695,000 | Driggs Title Agency | |
| Interfamily Deed Transfer | -- | American Title Service Agenc | |
| Warranty Deed | $415,000 | American Title Service Agenc | |
| Cash Sale Deed | $272,100 | Chicago Title Agency Inc | |
| Interfamily Deed Transfer | -- | -- | |
| Interfamily Deed Transfer | -- | -- |
Mortgage History
| Date | Status | Loan Amount | Loan Type |
|---|---|---|---|
| Open | $556,000 | New Conventional | |
| Closed | $556,000 | New Conventional | |
| Previous Owner | $35,000 | Non Purchase Money Mortgage | |
| Previous Owner | $332,000 | New Conventional |
Similar Homes in the area
Source: Arizona Regional Multiple Listing Service (ARMLS)
MLS Number: 6829648
APN: 166-49-069
- 10832 N 37th St
- 3531 E Becker Ln
- 10602 N 35th St
- 3830 E Desert Cove Ave
- 10662 N 33rd Place
- 3532 E North Ln
- 10310 N 37th St
- 3929 E Mercer Ln
- 3954 E Becker Ln
- 11431 N 37th Place
- 3417 E Lupine Ave
- 3939 E Sahuaro Dr
- 10240 N 34th Place
- 3212 E Desert Cove Ave
- 3807 E Altadena Ave Unit 6
- 4001 E Cannon Dr
- 11221 N 32nd St
- 4008 E Alan Ln
- 11207 N 32nd St
- 3758 E Sunnyside Dr

