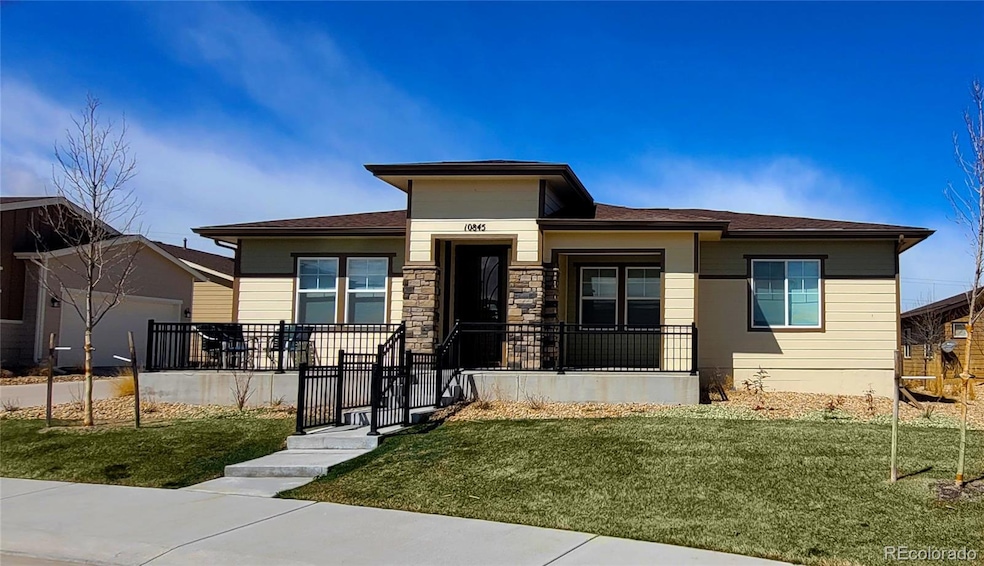
10845 N Bear Cub Dr Broomfield, CO 80021
Skyestone NeighborhoodHighlights
- Fitness Center
- Primary Bedroom Suite
- Clubhouse
- Senior Community
- Open Floorplan
- Contemporary Architecture
About This Home
As of April 2022A beautiful single-family home in the sought-after 55+ community of Skyestone, ideally situated directly across the
street and overlooking a neighborhood park. This one-level patio home is perfect for someone desiring a no
maintenance lifestyle within a community offering a magnificent clubhouse complete with fitness center, pool, tennis
pickleball courts and walking trails. A bright and open floorplan - in the kitchen you'll find white painted shaker style
cabinets, granite countertops, subway tile backsplash, stainless steel appliances including a gas range, center island
and panty. Cozy up in the owner’s suite offering a private bath including a spacious shower with bench and custom
tile, double sinks and a 10’x10’ walk-in closet. Sit on your large patio for early morning coffee while overlooking the
community park and visiting with your neighbors. There is an additional main level bedroom along with a full bathroom
down the hall, and the laundry closet is adjacent to the owner’s suite. Attached 2 car garage.
Home Details
Home Type
- Single Family
Est. Annual Taxes
- $3,485
Year Built
- Built in 2018
Lot Details
- 4,792 Sq Ft Lot
- Front Yard Sprinklers
- Property is zoned PUD
HOA Fees
Parking
- 2 Car Attached Garage
Home Design
- Contemporary Architecture
- Composition Roof
- Wood Siding
- Concrete Perimeter Foundation
Interior Spaces
- 1,382 Sq Ft Home
- 1-Story Property
- Open Floorplan
- High Ceiling
- Ceiling Fan
- Double Pane Windows
- Window Treatments
- Crawl Space
Kitchen
- Oven
- Range
- Microwave
- Dishwasher
- Kitchen Island
- Granite Countertops
- Disposal
Flooring
- Wood
- Carpet
Bedrooms and Bathrooms
- 2 Main Level Bedrooms
- Primary Bedroom Suite
- Walk-In Closet
Laundry
- Dryer
- Washer
Schools
- Lukas Elementary School
- Wayne Carle Middle School
- Standley Lake High School
Utilities
- Forced Air Heating and Cooling System
- Phone Available
- Cable TV Available
Additional Features
- Smoke Free Home
- Patio
Listing and Financial Details
- Assessor Parcel Number R8873339
Community Details
Overview
- Senior Community
- Association fees include ground maintenance, snow removal, trash
- Advance HOA Common Association, Phone Number (303) 482-2213
- Advance HOA Villas Association, Phone Number (303) 482-2213
- Built by Taylor Morrison
- Great Western Park Subdivision, The Canyon Floorplan
- The community has rules related to covenants, conditions, and restrictions
Amenities
- Community Garden
- Clubhouse
Recreation
- Tennis Courts
- Fitness Center
- Community Pool
- Community Spa
- Park
- Trails
Map
Home Values in the Area
Average Home Value in this Area
Property History
| Date | Event | Price | Change | Sq Ft Price |
|---|---|---|---|---|
| 04/24/2025 04/24/25 | For Sale | $624,000 | +5.8% | $452 / Sq Ft |
| 04/20/2022 04/20/22 | Sold | $590,000 | +11.3% | $427 / Sq Ft |
| 04/09/2022 04/09/22 | Pending | -- | -- | -- |
| 04/09/2022 04/09/22 | For Sale | $530,000 | -- | $384 / Sq Ft |
Tax History
| Year | Tax Paid | Tax Assessment Tax Assessment Total Assessment is a certain percentage of the fair market value that is determined by local assessors to be the total taxable value of land and additions on the property. | Land | Improvement |
|---|---|---|---|---|
| 2024 | $4,168 | $34,950 | $7,270 | $27,680 |
| 2023 | $4,168 | $40,080 | $8,340 | $31,740 |
| 2022 | $3,398 | $27,520 | $5,910 | $21,610 |
| 2021 | $3,485 | $28,310 | $6,080 | $22,230 |
| 2020 | $3,606 | $24,760 | $5,360 | $19,400 |
| 2019 | $3,583 | $24,940 | $5,400 | $19,540 |
| 2018 | $1,409 | $9,610 | $9,610 | $0 |
| 2017 | $776 | $5,600 | $5,600 | $0 |
Deed History
| Date | Type | Sale Price | Title Company |
|---|---|---|---|
| Special Warranty Deed | $406,164 | First American Title |
Similar Homes in the area
Source: REcolorado®
MLS Number: 6025695
APN: 1717-08-2-15-031
- 10786 Bear Cub Dr
- 10761 N Montane Dr
- 12746 Meadowlark Ln
- 12575 Sandstone Dr
- 12650 W Big Horn Cir
- 12431 Red Fox Way
- 10622 Van Gordon Way
- 10679 Union Way
- 11875 W 107th Ave
- 10753 Routt Ct
- 11574 W 106th Way
- 11256 W 104th Ave
- 11437 W 103rd Ave
- 11918 Mountview Ln
- 10241 Routt St
- 11278 W 103rd Dr
- 10548 Pierson Cir
- 11121 W 107th Place
- 11225 W 102nd Place
- 10275 Quail St
