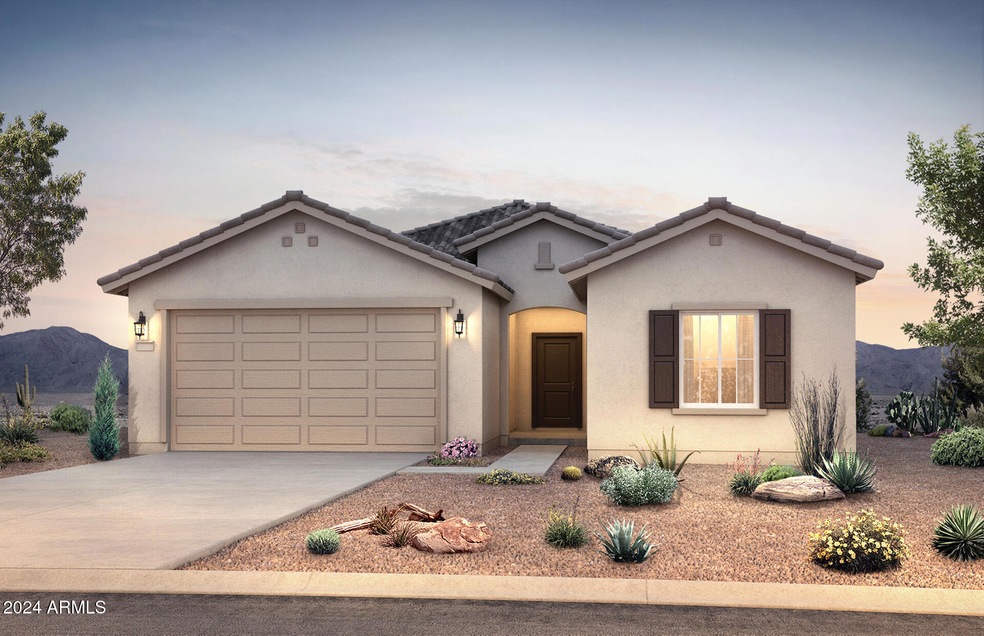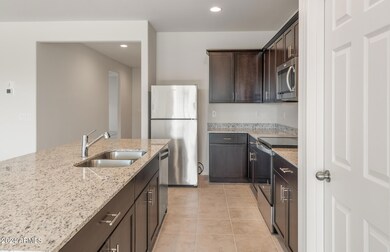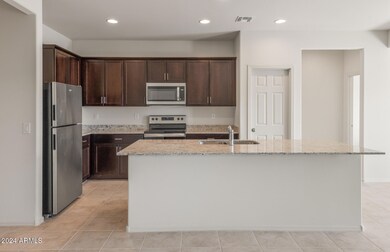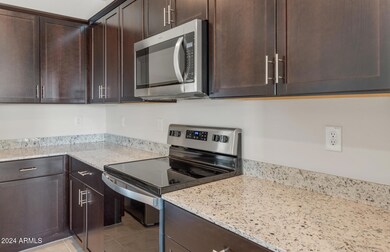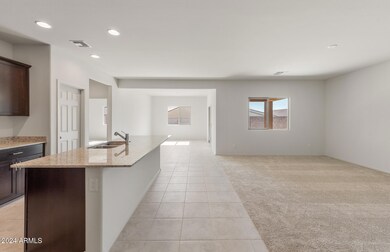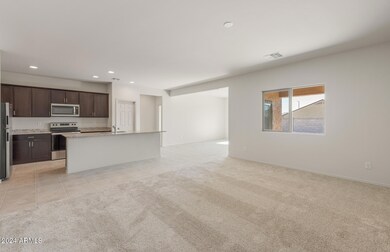
10846 W Chipman Rd Tolleson, AZ 85353
Estrella Village NeighborhoodHighlights
- Granite Countertops
- Eat-In Kitchen
- Community Playground
- 2 Car Direct Access Garage
- Double Pane Windows
- Tile Flooring
About This Home
As of January 2025Up to 3% of base price or total purchase price, whichever is less, is available through preferred lender.
Brand new home with an estimated move-in date of January 2025. This stunning home is designed with money-saving features, including a washer, dryer, refrigerator, granite countertops, stainless steel appliances, and front window blinds. It also boasts advanced energy efficiency with cellulose insulation, a tankless water heater, and energy-efficient windows, air conditioner, and appliances.
Appliance package shown in photos may vary.
Home Details
Home Type
- Single Family
Est. Annual Taxes
- $208
Year Built
- Built in 2024 | Under Construction
Lot Details
- 6,311 Sq Ft Lot
- Desert faces the front of the property
- Block Wall Fence
HOA Fees
- $81 Monthly HOA Fees
Parking
- 2 Car Direct Access Garage
- Garage Door Opener
Home Design
- Wood Frame Construction
- Cellulose Insulation
- Tile Roof
- Stucco
Interior Spaces
- 2,142 Sq Ft Home
- 1-Story Property
- Ceiling height of 9 feet or more
- Double Pane Windows
- ENERGY STAR Qualified Windows with Low Emissivity
- Tinted Windows
Kitchen
- Eat-In Kitchen
- Built-In Microwave
- Kitchen Island
- Granite Countertops
Flooring
- Carpet
- Tile
Bedrooms and Bathrooms
- 4 Bedrooms
- 2 Bathrooms
Schools
- TRES Rios Elementary School
- La Joya Community High School
Utilities
- Refrigerated Cooling System
- Heating System Uses Natural Gas
- High Speed Internet
- Cable TV Available
Listing and Financial Details
- Legal Lot and Block 1 / 08
- Assessor Parcel Number 101-42-581
Community Details
Overview
- Association fees include ground maintenance
- Verde Trails Association, Phone Number (623) 215-8646
- Built by Centex
- Verde Trails Parcel 8 Subdivision, Poppy Floorplan
- FHA/VA Approved Complex
Recreation
- Community Playground
- Bike Trail
Map
Home Values in the Area
Average Home Value in this Area
Property History
| Date | Event | Price | Change | Sq Ft Price |
|---|---|---|---|---|
| 01/28/2025 01/28/25 | Sold | $436,990 | -0.7% | $204 / Sq Ft |
| 11/07/2024 11/07/24 | Pending | -- | -- | -- |
| 10/25/2024 10/25/24 | For Sale | $439,990 | -- | $205 / Sq Ft |
Tax History
| Year | Tax Paid | Tax Assessment Tax Assessment Total Assessment is a certain percentage of the fair market value that is determined by local assessors to be the total taxable value of land and additions on the property. | Land | Improvement |
|---|---|---|---|---|
| 2025 | $208 | $1,604 | $1,604 | -- |
| 2024 | $213 | $1,528 | $1,528 | -- |
| 2023 | $213 | $1,455 | $1,455 | $0 |
| 2022 | $215 | $2,550 | $2,550 | $0 |
Mortgage History
| Date | Status | Loan Amount | Loan Type |
|---|---|---|---|
| Open | $349,592 | New Conventional | |
| Previous Owner | $407,286 | FHA | |
| Previous Owner | $20,740 | Balloon |
Deed History
| Date | Type | Sale Price | Title Company |
|---|---|---|---|
| Special Warranty Deed | $436,990 | Pgp Title |
Similar Homes in Tolleson, AZ
Source: Arizona Regional Multiple Listing Service (ARMLS)
MLS Number: 6776009
APN: 101-42-581
- 4702 S 109th Ave
- 10817 W Levi Dr
- 10931 W Bloch Rd
- 4617 S 108th Ave
- 4916 S 107th Ln
- 10734 W Bloch Rd
- 5008 S 106th Ln
- 5016 S 106th Ln
- 4417 S 111th Dr
- 10636 W Sonrisas St
- 10643 W Sonrisas St
- 10639 W Sonrisas St
- 10635 W Sonrisas St
- 10620 W Sonrisas St
- 10616 W Sonrisas St
- 10619 W Sonrisas St
- 10612 W Sonrisas St
- 4919 S 106th Ave
- 4927 S 106th Ave
- 4931 S 106th Ave
