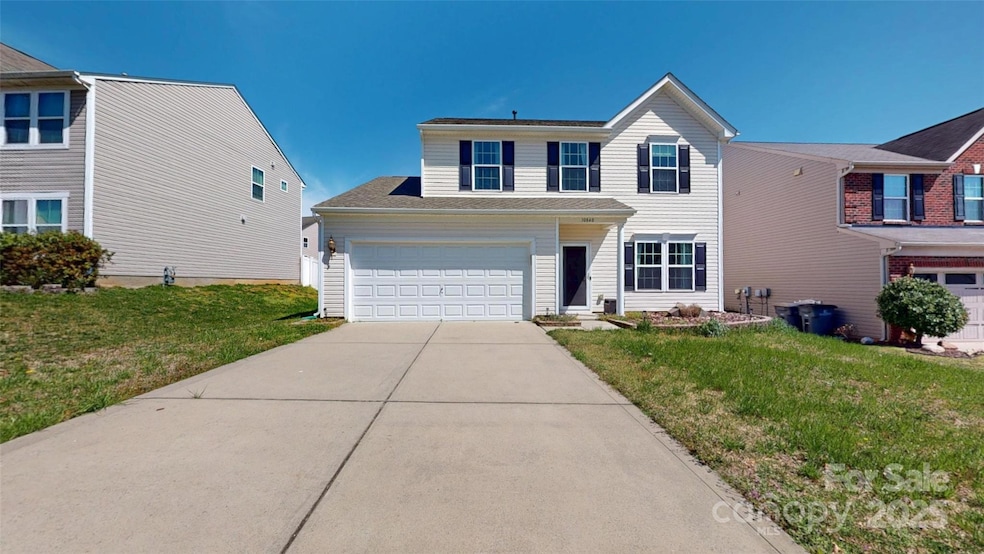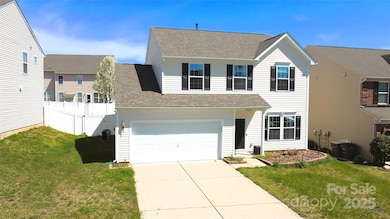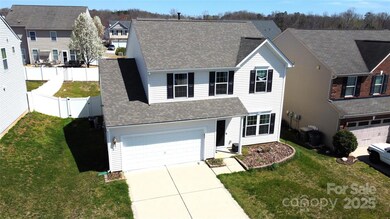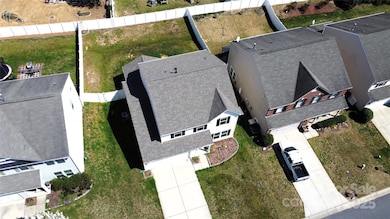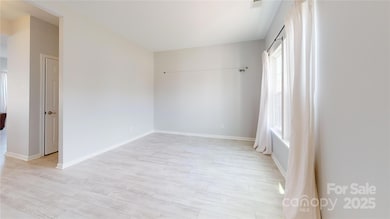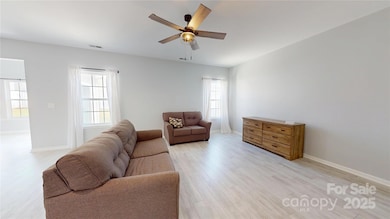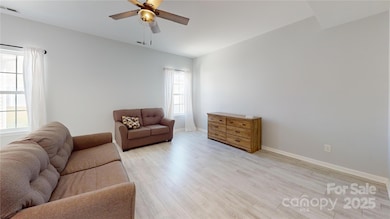
10848 Tailwater St Davidson, NC 28036
Estimated payment $2,783/month
Highlights
- Fitness Center
- Traditional Architecture
- Tennis Courts
- W.R. Odell Elementary School Rated A
- Community Pool
- 2 Car Attached Garage
About This Home
Welcome to your new home in the desirable community of The Farm at Riverpointe! This charming 3-bedroom, 2.5-bath residence perfectly combines comfort and style. Step inside to discover an updated kitchen that any home chef would adore, featuring modern finishes and generous counter space. The open floor plan connects the kitchen, dining, and living areas, ideal for entertaining or cozy evenings in.Upstairs, you'll find three spacious bedrooms and a versatile loft area, perfect for a home office or playroom. Enjoy the oversized patio for grilling and relaxing, along with a private fenced backyard for kids and pets.As a resident, you'll have access to fantastic amenities, including a resort-style pool, sand volleyball court, soccer field, tennis courts, playground, clubhouse, and fitness center—something for everyone!Don’t miss out on living in this vibrant, amenity-rich community. Schedule your showing today and make this house your forever home!
Co-Listing Agent
KPMS L.L.C. Brokerage Email: ushasnandini@gmail.com License #294156
Home Details
Home Type
- Single Family
Est. Annual Taxes
- $4,056
Year Built
- Built in 2011
Lot Details
- Back Yard Fenced
- Level Lot
- Property is zoned RM-1
HOA Fees
- $73 Monthly HOA Fees
Parking
- 2 Car Attached Garage
- Driveway
Home Design
- Traditional Architecture
- Slab Foundation
- Vinyl Siding
Interior Spaces
- 2-Story Property
- Insulated Windows
- Vinyl Flooring
Kitchen
- Electric Range
- Microwave
- Dishwasher
Bedrooms and Bathrooms
- 3 Bedrooms
Laundry
- Laundry Room
- Electric Dryer Hookup
Schools
- W.R. Odell Elementary School
- Harris Road Middle School
- Northwest Cabarrus High School
Additional Features
- Patio
- Forced Air Heating and Cooling System
Listing and Financial Details
- Assessor Parcel Number 46723635590000
Community Details
Overview
- Pragon Four Pm Association, Phone Number (704) 817-9533
- The Farm At Riverpointe Subdivision
- Mandatory home owners association
Recreation
- Tennis Courts
- Recreation Facilities
- Community Playground
- Fitness Center
- Community Pool
- Trails
Map
Home Values in the Area
Average Home Value in this Area
Tax History
| Year | Tax Paid | Tax Assessment Tax Assessment Total Assessment is a certain percentage of the fair market value that is determined by local assessors to be the total taxable value of land and additions on the property. | Land | Improvement |
|---|---|---|---|---|
| 2024 | $4,056 | $357,200 | $95,000 | $262,200 |
| 2023 | $3,048 | $222,480 | $51,000 | $171,480 |
| 2022 | $3,048 | $222,480 | $51,000 | $171,480 |
| 2021 | $3,048 | $222,480 | $51,000 | $171,480 |
| 2020 | $3,048 | $222,480 | $51,000 | $171,480 |
| 2019 | $2,714 | $198,100 | $45,000 | $153,100 |
| 2018 | $2,674 | $198,100 | $45,000 | $153,100 |
| 2017 | $2,635 | $198,100 | $45,000 | $153,100 |
| 2016 | $2,635 | $167,170 | $34,000 | $133,170 |
| 2015 | $2,106 | $167,170 | $34,000 | $133,170 |
| 2014 | $2,106 | $167,170 | $34,000 | $133,170 |
Property History
| Date | Event | Price | Change | Sq Ft Price |
|---|---|---|---|---|
| 04/24/2025 04/24/25 | Price Changed | $425,000 | -1.2% | $199 / Sq Ft |
| 04/03/2025 04/03/25 | For Sale | $430,000 | +3.9% | $201 / Sq Ft |
| 12/09/2024 12/09/24 | Sold | $414,000 | -2.6% | $194 / Sq Ft |
| 11/10/2024 11/10/24 | Pending | -- | -- | -- |
| 11/07/2024 11/07/24 | For Sale | $425,000 | -- | $199 / Sq Ft |
Deed History
| Date | Type | Sale Price | Title Company |
|---|---|---|---|
| Deed | -- | None Listed On Document | |
| Deed | -- | None Listed On Document | |
| Warranty Deed | $414,000 | None Listed On Document | |
| Special Warranty Deed | $170,000 | None Available | |
| Warranty Deed | $42,000 | -- | |
| Warranty Deed | $42,000 | None Available |
Mortgage History
| Date | Status | Loan Amount | Loan Type |
|---|---|---|---|
| Open | $401,580 | New Conventional | |
| Previous Owner | $232,051 | Credit Line Revolving | |
| Previous Owner | $152,500 | New Conventional | |
| Previous Owner | $173,290 | New Conventional |
Similar Homes in Davidson, NC
Source: Canopy MLS (Canopy Realtor® Association)
MLS Number: 4242574
APN: 4672-36-3559-0000
- 3180 Streamside Dr
- 3013 Haley Cir
- 10836 Clark St
- 3721 Cullen Meadows Dr
- 16431 Leavitt Ln
- 3344 Shiloh Church Rd
- 14015 Helen Benson Blvd
- 3751 Cullen Meadows Dr
- 17431 Summers Walk Blvd
- 3761 Cullen Meadows Dr
- 13925 Helen Benson Blvd
- 10773 Sapphire Trail
- 3781 Cullen Meadows Dr
- 3861 Cullen Meadows Dr
- 17909 Golden Meadow Ct
- 17416 Gillican Overlook
- 10714 Sapphire Trail
- 13717 Helen Benson Blvd
- 3056 Placid Rd
- 13713 Helen Benson Blvd
