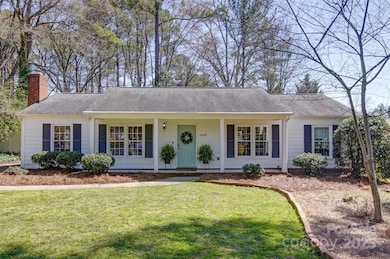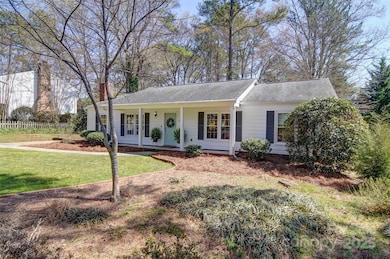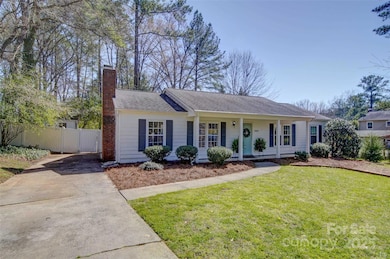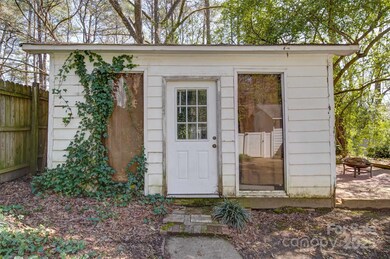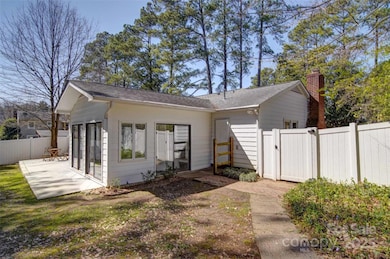
10849 Flat Iron Rd Unit 11 Charlotte, NC 28226
Park Road NeighborhoodEstimated payment $2,618/month
Highlights
- Open Floorplan
- Ranch Style House
- Walk-In Closet
- Wooded Lot
- Separate Outdoor Workshop
- Breakfast Bar
About This Home
Location, location, location!! Pre-inspected, Charming 3 BR, 2 bath cape-cod like home with welcoming front porch. Step into light and bright open floor plan with fireplace excellent for entertaining guests. Home boasts of several updates and improvements with invoices provided by seller-Windows (2023); HVAC (2020); Hardboard siding replaced on both sides of home (2023); Custom closets in primary bedroom and updated walk-in tile shower. Enjoy the comfort of the sunroom which leads to the fenced in backyard. NO HOA! Greenway trail is approximately 1/4 mile. Minutes from Ballantyne shopping; 485; minutes from uptown. Won't last long!
Listing Agent
Helen Adams Realty Brokerage Email: cmiller@helenadamsrealty.com License #277912

Home Details
Home Type
- Single Family
Est. Annual Taxes
- $2,608
Year Built
- Built in 1977
Lot Details
- Lot Dimensions are 86 x 173 x 77 x 72 x 109
- Privacy Fence
- Back Yard Fenced
- Wooded Lot
- Property is zoned N1-A
Home Design
- Ranch Style House
- Slab Foundation
- Hardboard
Interior Spaces
- 1,761 Sq Ft Home
- Open Floorplan
- Wired For Data
- Ceiling Fan
- Insulated Windows
- French Doors
- Living Room with Fireplace
- Laundry Room
Kitchen
- Breakfast Bar
- Gas Oven
- Gas Cooktop
- Microwave
- Plumbed For Ice Maker
- Dishwasher
- Disposal
Flooring
- Laminate
- Tile
Bedrooms and Bathrooms
- 3 Main Level Bedrooms
- Walk-In Closet
- 2 Full Bathrooms
Attic
- Attic Fan
- Pull Down Stairs to Attic
Parking
- Driveway
- 3 Open Parking Spaces
Accessible Home Design
- More Than Two Accessible Exits
Outdoor Features
- Patio
- Separate Outdoor Workshop
- Shed
Schools
- Pineville Elementary School
- Quail Hollow Middle School
- South Mecklenburg High School
Utilities
- Forced Air Heating and Cooling System
- Vented Exhaust Fan
- Heating System Uses Natural Gas
- Underground Utilities
- Gas Water Heater
- Fiber Optics Available
- Cable TV Available
Listing and Financial Details
- Assessor Parcel Number 221-222-07
Community Details
Overview
- Falconbridge Subdivision
Recreation
- Trails
Map
Home Values in the Area
Average Home Value in this Area
Tax History
| Year | Tax Paid | Tax Assessment Tax Assessment Total Assessment is a certain percentage of the fair market value that is determined by local assessors to be the total taxable value of land and additions on the property. | Land | Improvement |
|---|---|---|---|---|
| 2023 | $2,608 | $324,200 | $80,000 | $244,200 |
| 2022 | $2,323 | $227,700 | $75,000 | $152,700 |
| 2021 | $2,312 | $227,700 | $75,000 | $152,700 |
| 2020 | $2,304 | $227,700 | $75,000 | $152,700 |
| 2019 | $2,289 | $227,700 | $75,000 | $152,700 |
| 2018 | $2,005 | $147,200 | $40,000 | $107,200 |
| 2017 | $1,968 | $147,200 | $40,000 | $107,200 |
| 2016 | $1,959 | $147,200 | $40,000 | $107,200 |
| 2015 | $1,947 | $147,200 | $40,000 | $107,200 |
| 2014 | $1,941 | $146,300 | $40,000 | $106,300 |
Property History
| Date | Event | Price | Change | Sq Ft Price |
|---|---|---|---|---|
| 04/02/2025 04/02/25 | Pending | -- | -- | -- |
| 04/01/2025 04/01/25 | For Sale | $430,000 | -- | $244 / Sq Ft |
Deed History
| Date | Type | Sale Price | Title Company |
|---|---|---|---|
| Warranty Deed | $257,000 | Austin Title Llc | |
| Warranty Deed | $254,000 | Boston National Title | |
| Deed | -- | None Available | |
| Warranty Deed | $180,000 | Masters Title Agency | |
| Warranty Deed | $145,000 | None Available | |
| Warranty Deed | $85,000 | None Available |
Mortgage History
| Date | Status | Loan Amount | Loan Type |
|---|---|---|---|
| Open | $237,705 | New Conventional | |
| Closed | $235,155 | New Conventional | |
| Previous Owner | $249,300 | FHA | |
| Previous Owner | $177,100 | FHA | |
| Previous Owner | $137,750 | Purchase Money Mortgage | |
| Previous Owner | $120,000 | Unknown | |
| Previous Owner | $99,500 | Purchase Money Mortgage | |
| Previous Owner | $32,000 | Unknown |
Similar Homes in the area
Source: Canopy MLS (Canopy Realtor® Association)
MLS Number: 4241600
APN: 221-222-07
- 10849 Flat Iron Rd Unit 11
- Lot 60 Timbercrest Ln
- 8224 Park Vista Cir
- 11116 Vista Canyon Dr
- 8510 Castle Pine Ct Unit 2
- 7305 Park Vista Cir
- 8225 Pineville Matthews Rd Unit H
- 8221 Pineville Matthews Rd Unit A
- 7500 Soaringfree Ln
- 11914 Rock Canyon Dr
- 11020 Carmel Crossing Rd
- 11901 Rock Canyon Dr
- 11041 Cedar View Rd Unit 8321
- 11014 Cedar View Rd Unit 8935
- 10912 Treebark Dr
- 11022 Harrowfield Rd
- 11024 Harrowfield Rd
- 11063 Running Ridge Rd
- 10961 Carmel Crossing Rd
- 8049 Charter Oak Ln

