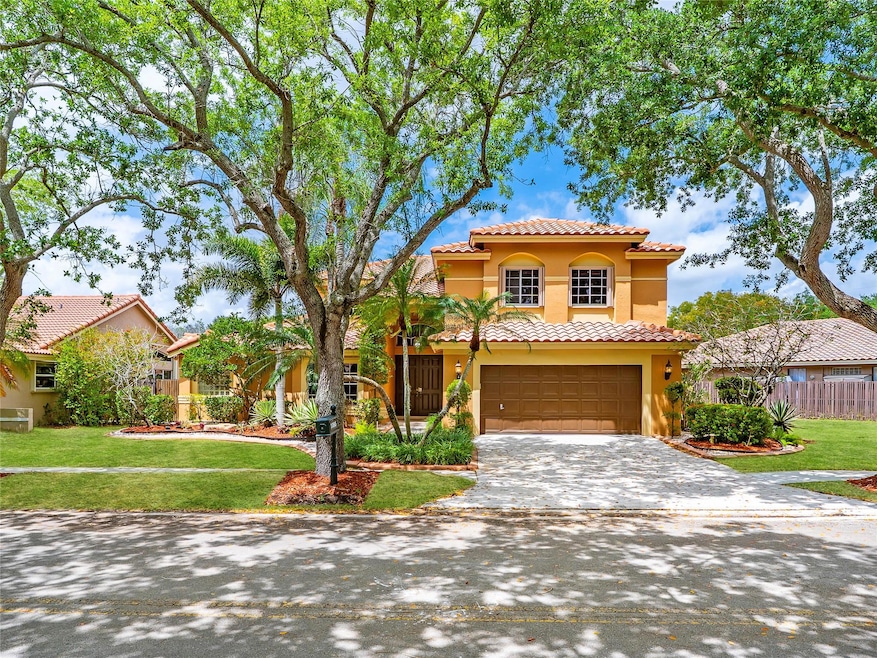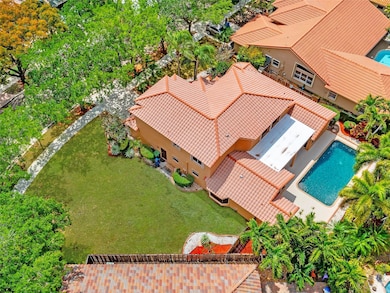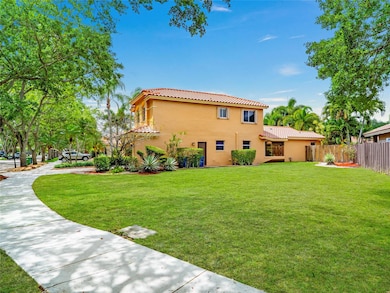
1085 Fairfax Ln Weston, FL 33326
The Springs NeighborhoodEstimated payment $6,797/month
Highlights
- Pool is Self Cleaning
- Gated Community
- Wood Flooring
- Indian Trace Elementary School Rated A
- Roman Tub
- Garden View
About This Home
SELLERS ARE MOVING AND HAVE PRICED THIS PROPERTY UNDER MARKET VALUE! THE MOST POPLUAR & MOST DESIRABLE HOME IN SUNSET SPRINGS SUBDIVISON, ONE OF THE LARGEST LOTS IN THE COMPLEX, A DRAMATIC SPECTACULAR CUSTOM HOME, 5-BEDROOMS WITH 2 1/2-FULL BATHS, MASTER & ONE BEDROOM (SET UP AS A DEN ) ON THE GROUND FLOOR, PLUS A MODERN KITCHEN. A 4-WAY SPLIT PLAN; 2- STORY POOL HOME WITH 2-CAR GARAGE, GOURMET DESIGNED KITCHEN GRANITE COUNTERTOPS, HIGH END STAINLESS STEEL APPLIANCES, MASTER BEDROOM & SITTING AREA WITH 4 MORE BEDROOMS 3x OF THEM ON THE 2ND FLOOR, A FULL CABANA BATH ON THE 1ST FLOOR WITH A LAUDRY ROOM. EXTRAS INCLUDE COMPLETE REMODELED BATHS & KITCHEN, A ENCLOSED OVER-SIZED VERY PRIVATE POOL & PATIO, LARGE SIDE LOT. 4-POINT INSPECTION WITH 6+ YEARS OF ROOF LIFE. HOA $700. PER QUARTER.
Home Details
Home Type
- Single Family
Est. Annual Taxes
- $11,313
Year Built
- Built in 1991
Lot Details
- 10,650 Sq Ft Lot
- Southeast Facing Home
- Fenced
- Oversized Lot
- Sprinkler System
- Property is zoned R-2
HOA Fees
- $233 Monthly HOA Fees
Parking
- 2 Car Attached Garage
- Garage Door Opener
- Driveway
Property Views
- Garden
- Pool
Home Design
- Spanish Tile Roof
Interior Spaces
- 3,168 Sq Ft Home
- 2-Story Property
- High Ceiling
- Ceiling Fan
- Blinds
- Sliding Windows
- Family Room
- Sitting Room
- Combination Dining and Living Room
- Den
- Utility Room
- Hurricane or Storm Shutters
Kitchen
- Breakfast Area or Nook
- Electric Range
- Microwave
- Dishwasher
- Disposal
Flooring
- Wood
- Tile
Bedrooms and Bathrooms
- 5 Bedrooms | 2 Main Level Bedrooms
- Split Bedroom Floorplan
- Walk-In Closet
- Dual Sinks
- Roman Tub
- Separate Shower in Primary Bathroom
Laundry
- Laundry Room
- Dryer
- Washer
- Laundry Tub
Outdoor Features
- Pool is Self Cleaning
- Patio
Schools
- Indian Trace Elementary School
- Tequesta Trace Middle School
- Cypress Bay High School
Utilities
- Central Heating and Cooling System
- Electric Water Heater
- Cable TV Available
Listing and Financial Details
- Assessor Parcel Number 504007081770
Community Details
Overview
- Association fees include common area maintenance
- Sunset Springs Subdivision
- Maintained Community
Recreation
- Tennis Courts
- Community Playground
- Park
Security
- Gated Community
Map
Home Values in the Area
Average Home Value in this Area
Tax History
| Year | Tax Paid | Tax Assessment Tax Assessment Total Assessment is a certain percentage of the fair market value that is determined by local assessors to be the total taxable value of land and additions on the property. | Land | Improvement |
|---|---|---|---|---|
| 2025 | $11,313 | $557,280 | -- | -- |
| 2024 | $11,013 | $541,580 | -- | -- |
| 2023 | $11,013 | $525,810 | $0 | $0 |
| 2022 | $10,371 | $510,500 | $0 | $0 |
| 2021 | $10,079 | $495,640 | $0 | $0 |
| 2020 | $9,800 | $488,800 | $0 | $0 |
| 2019 | $9,529 | $477,820 | $0 | $0 |
| 2018 | $9,135 | $468,920 | $0 | $0 |
| 2017 | $6,741 | $342,470 | $0 | $0 |
| 2016 | $6,714 | $335,430 | $0 | $0 |
| 2015 | $6,816 | $333,100 | $0 | $0 |
| 2014 | $6,851 | $330,460 | $0 | $0 |
| 2013 | -- | $469,260 | $106,500 | $362,760 |
Property History
| Date | Event | Price | Change | Sq Ft Price |
|---|---|---|---|---|
| 04/15/2025 04/15/25 | Pending | -- | -- | -- |
| 04/07/2025 04/07/25 | For Sale | $1,009,000 | +82.5% | $318 / Sq Ft |
| 11/17/2017 11/17/17 | Sold | $553,000 | -13.6% | $155 / Sq Ft |
| 10/18/2017 10/18/17 | Pending | -- | -- | -- |
| 06/22/2017 06/22/17 | For Sale | $639,900 | -- | $179 / Sq Ft |
Deed History
| Date | Type | Sale Price | Title Company |
|---|---|---|---|
| Warranty Deed | $1,012,500 | Us Patriot Title | |
| Warranty Deed | $553,000 | Attorney | |
| Warranty Deed | $260,000 | -- |
Mortgage History
| Date | Status | Loan Amount | Loan Type |
|---|---|---|---|
| Previous Owner | $442,400 | New Conventional | |
| Previous Owner | $326,000 | New Conventional | |
| Previous Owner | $340,000 | Unknown | |
| Previous Owner | $150,000 | Credit Line Revolving | |
| Previous Owner | $100,000 | Credit Line Revolving | |
| Previous Owner | $307,000 | Unknown | |
| Previous Owner | $186,100 | New Conventional | |
| Previous Owner | $202,300 | No Value Available |
About the Listing Agent

Philip is a specialist in General Residential Real Estate with an emphasis on Corporate and Government Relocation. Licensed in1991, with 33 years as a local realtor Philip has amased in-depth experience in neighborhoods throughout South Florida with a concentration in Broward, Palm Beach and North Miami-Dade.
An advocate of continuing education and development, Philip embarked on a course of study that awarded him the designation of Certified Relocation Professional (CRP) in 2004. This
Philip's Other Listings
Source: BeachesMLS (Greater Fort Lauderdale)
MLS Number: F10495985
APN: 50-40-07-08-1770
- 1095 Longview
- 1093 Longview
- 1055 San Luis Rey
- 16888 Royal Poinciana Dr
- 16841 Royal Poinciana Dr
- 16858 Crestview Ln
- 16841 SW 5th Ct
- 16796 Royal Poinciana Dr
- 955 Azure Ln
- 935 Jade Ct
- 540 SW 167th Terrace
- 16682 Royal Poinciana Dr
- 505 Spinnaker
- 437 Sailboat Cir
- 16780 Redwood Way
- 803 Garnet Cir
- 1209 Ginger Cir
- 911 Garnet Cir
- 151 Sw Terrace
- 16621 Royal Poinciana Ct





