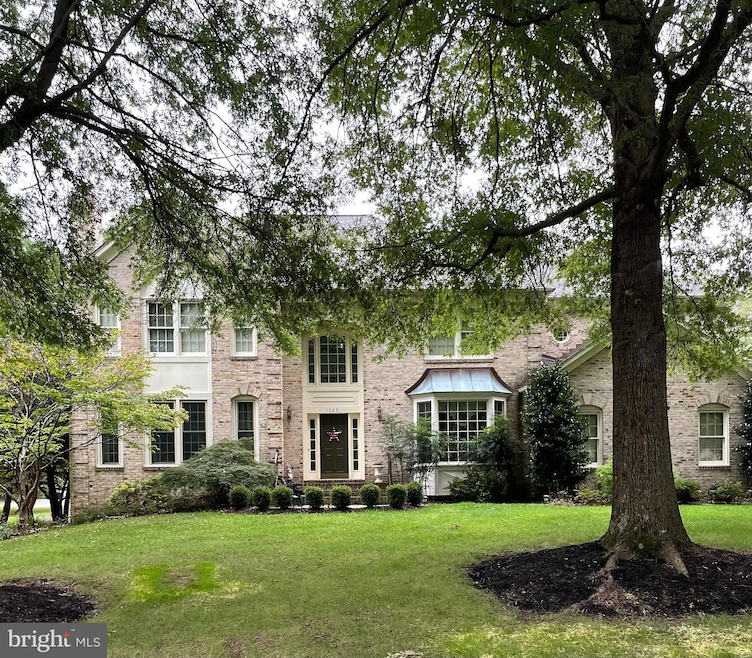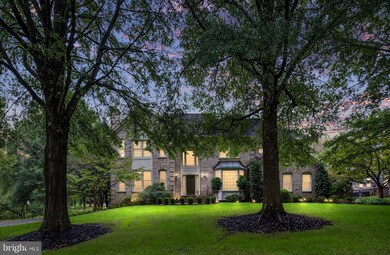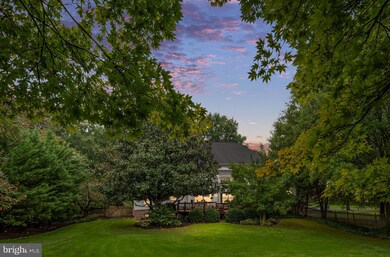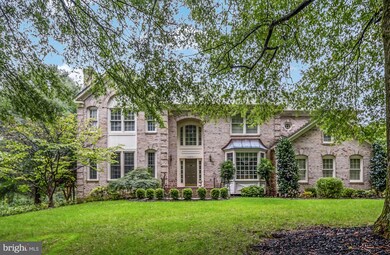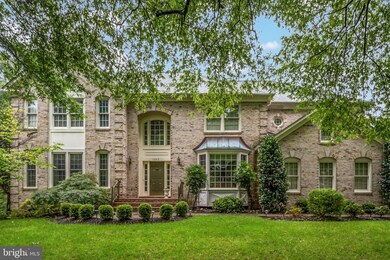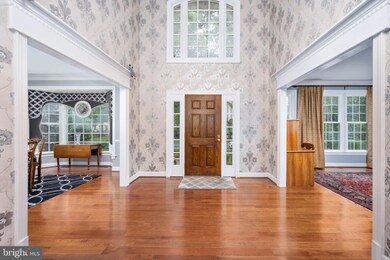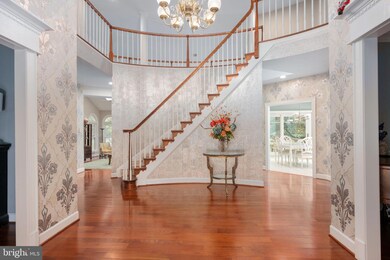
1085 Safa St Herndon, VA 20170
Highlights
- 0.6 Acre Lot
- Colonial Architecture
- Wood Flooring
- Forestville Elementary School Rated A
- Property is near a park
- 1-minute walk to Grand Hamptons Park Soccer Field
About This Home
As of November 2024Come tour this gem today. With one owner for over 30 years, this home has been
tended to with the utmost love and care. This 5 bedroom home lower level bedroom (ntc )
4.5 bathroom residence boasts a prime location in a tree-lined neighborhood just
seconds from Route 7 and the Fairfax County Parkway. At the same time, it offers
peace and tranquility with a premium lot surrounded by parkland on two sides, mature
landscaping, and a privacy fence.
You’ll fall in love as soon as you enter the front door
with a grand 2-story foyer, curved staircase, and catwalk upper hallway. Wood floors
span the main floor and two fireplaces frame the formal living room and family room.
Tasteful granite is installed on the kitchen and bathroom surfaces and upgraded light
fixtures abound. The primary suite has wood molding, a separate sitting area, and a
spacious, updated bathroom. A large, fully-finished basement with new LVP floors is
great for entertaining, recreation (the slate pool table conveys), or just hanging out. It
also has an ample finished storage area for your extra things. This home is within the
Forerstville/Cooper/Langley school district. Set up a showing today as this one certainly
won’t last long.
Home Details
Home Type
- Single Family
Est. Annual Taxes
- $14,698
Year Built
- Built in 1991
Lot Details
- 0.6 Acre Lot
- Open Space
- Landscaped
- Corner Lot
- Property is in excellent condition
- Property is zoned 111
HOA Fees
- $42 Monthly HOA Fees
Parking
- 2 Car Attached Garage
- Side Facing Garage
- Garage Door Opener
Home Design
- Colonial Architecture
- Brick Exterior Construction
- Brick Foundation
- Architectural Shingle Roof
Interior Spaces
- 4,488 Sq Ft Home
- Property has 3 Levels
- Ceiling Fan
- 2 Fireplaces
- Finished Basement
Kitchen
- Breakfast Area or Nook
- Built-In Oven
- Cooktop
- Built-In Microwave
- Dishwasher
- Stainless Steel Appliances
- Disposal
Flooring
- Wood
- Carpet
- Ceramic Tile
- Luxury Vinyl Plank Tile
Bedrooms and Bathrooms
Location
- Property is near a park
Schools
- Forestville Elementary School
- Cooper Middle School
- Langley High School
Utilities
- Central Heating and Cooling System
- Natural Gas Water Heater
- Public Septic
Community Details
- Grand Hamptons Subdivision
Listing and Financial Details
- Tax Lot 13
- Assessor Parcel Number 0063 12 0013
Map
Home Values in the Area
Average Home Value in this Area
Property History
| Date | Event | Price | Change | Sq Ft Price |
|---|---|---|---|---|
| 11/04/2024 11/04/24 | Sold | $1,400,000 | 0.0% | $312 / Sq Ft |
| 10/04/2024 10/04/24 | For Sale | $1,399,500 | -- | $312 / Sq Ft |
Tax History
| Year | Tax Paid | Tax Assessment Tax Assessment Total Assessment is a certain percentage of the fair market value that is determined by local assessors to be the total taxable value of land and additions on the property. | Land | Improvement |
|---|---|---|---|---|
| 2024 | $14,699 | $1,268,760 | $383,000 | $885,760 |
| 2023 | $13,942 | $1,235,430 | $383,000 | $852,430 |
| 2022 | $11,147 | $974,790 | $348,000 | $626,790 |
| 2021 | $11,028 | $939,790 | $313,000 | $626,790 |
| 2020 | $10,724 | $906,160 | $298,000 | $608,160 |
| 2019 | $10,472 | $884,790 | $288,000 | $596,790 |
| 2018 | $10,626 | $924,020 | $288,000 | $636,020 |
| 2017 | $10,024 | $863,390 | $288,000 | $575,390 |
| 2016 | $9,840 | $849,360 | $288,000 | $561,360 |
| 2015 | $9,251 | $828,960 | $274,000 | $554,960 |
| 2014 | $9,515 | $854,550 | $274,000 | $580,550 |
Mortgage History
| Date | Status | Loan Amount | Loan Type |
|---|---|---|---|
| Open | $1,190,000 | New Conventional |
Deed History
| Date | Type | Sale Price | Title Company |
|---|---|---|---|
| Deed | $1,400,000 | First American Title | |
| Deed | -- | -- |
Similar Homes in Herndon, VA
Source: Bright MLS
MLS Number: VAFX2202716
APN: 0063-12-0013
- 1006 Cup Leaf Holly Ct
- 1144 Bandy Run Rd
- 1152 Bandy Run Rd
- 1031 Cup Leaf Holly Ct
- 1059 Marmion Dr
- 1064 Plato Ln
- 1202 Crayton Rd
- 11902 Holly Spring Dr
- 1003 Coralberry Ct
- 12116 Holly Knoll Cir
- 905 Holly Creek Dr
- 12407 Willow Falls Dr
- 46930 Courtyard Square
- 11610 Leesburg Pike
- 11643 Blue Ridge Ln
- 12041 Thomas Ave
- 12508 Rock Chapel Ct
- 1011 Preserve Ct
- 46868 Trumpet Cir
- 0 Lake Dr
